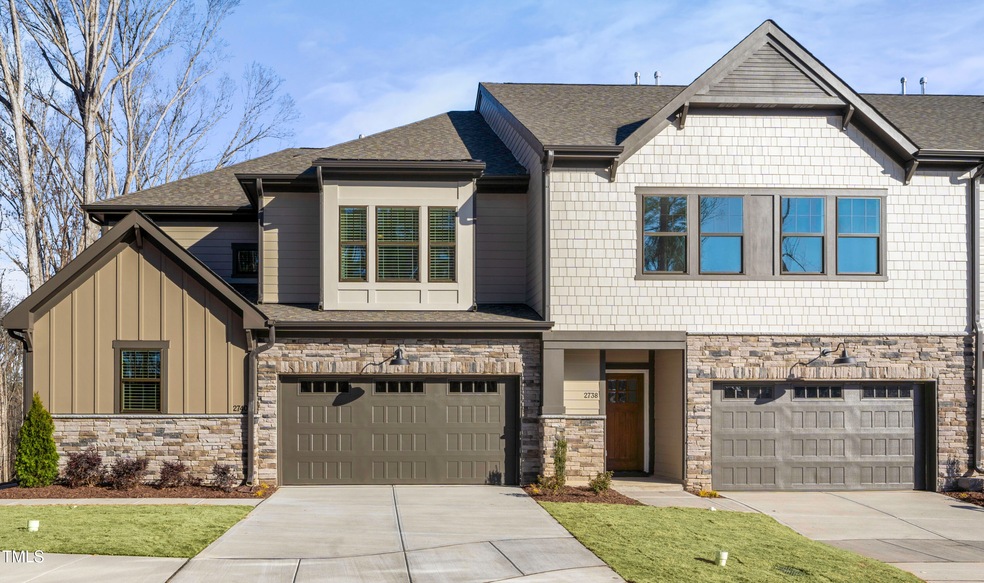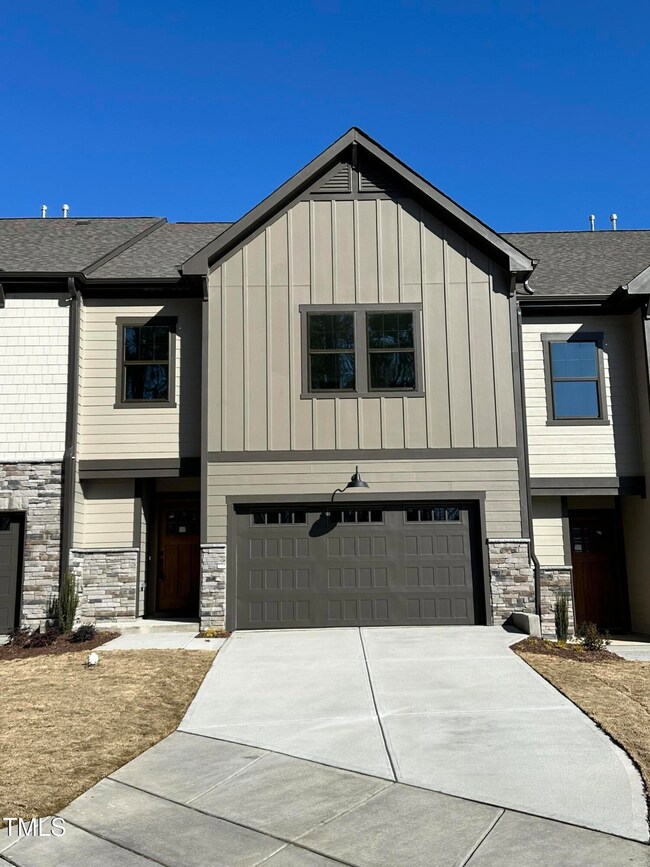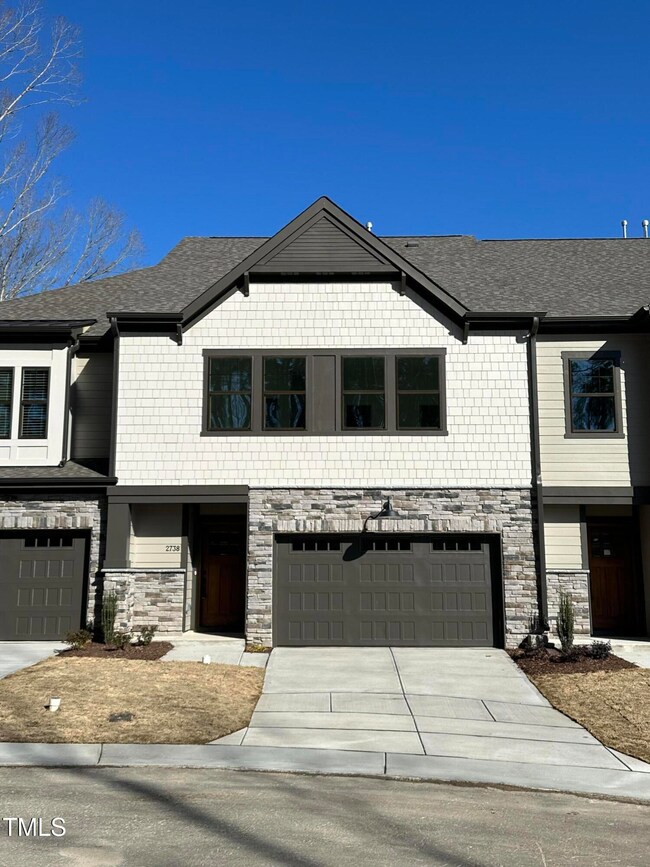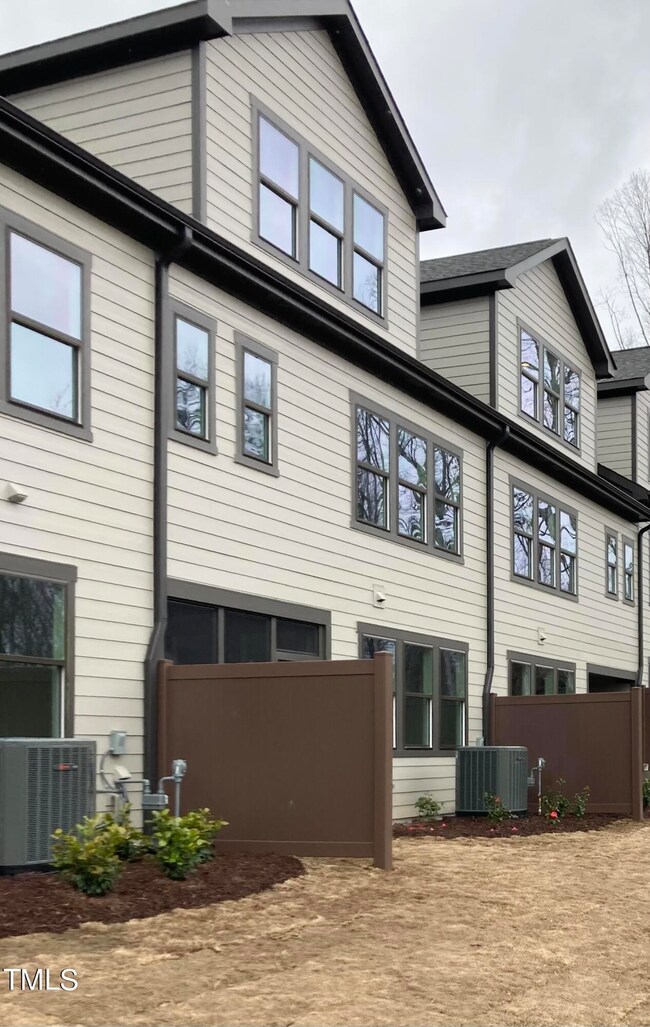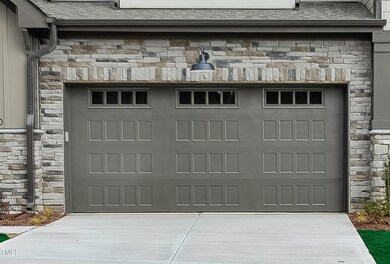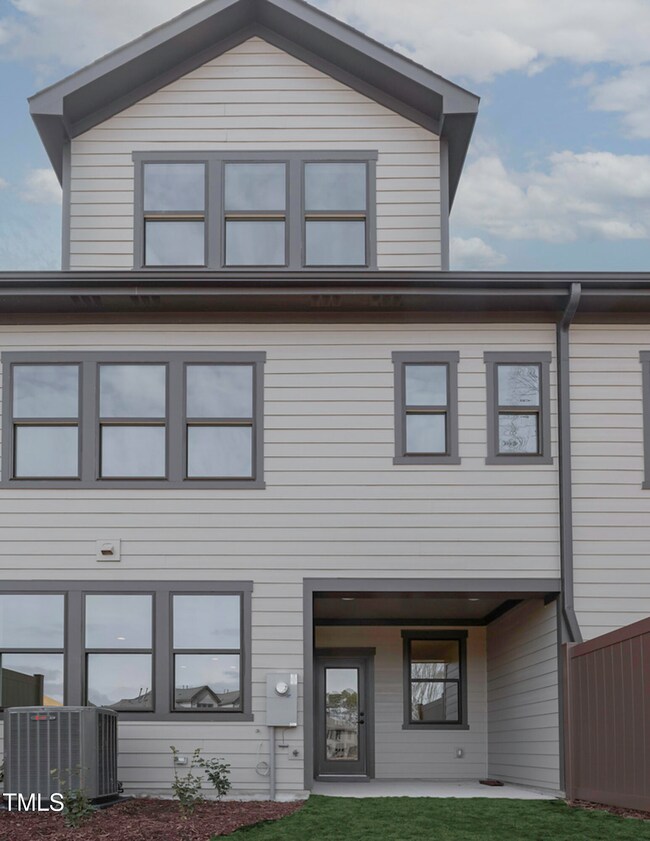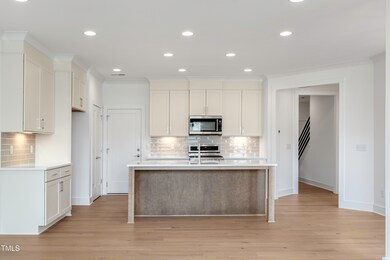
980 Double Helix Rd Apex, NC 27523
Green Level NeighborhoodEstimated payment $3,500/month
Highlights
- New Construction
- Craftsman Architecture
- Attic
- Salem Elementary Rated A
- Wood Flooring
- Bonus Room
About This Home
Discover the standard in modern living at The Park at Wimberly by Envision Homes! This stunning 3 bedroom / 2.5 bath townhome includes a 2-car garage, beautiful kitchen, covered porch, and boasts over 2500 square feet of living with maintenance free yard. Located just minutes from I-540 and Hwy 64 W in highly sought after Apex, NC. The elegant owner's suite bath includes walk-in shower, separate tub, oversized vanity, and generous walk-in closet with wood shelving. The sizeable third-floor bonus room provides the versatility to become a gathering space, office, or additional sleeping area.
Townhouse Details
Home Type
- Townhome
Est. Annual Taxes
- $768
Year Built
- Built in 2025 | New Construction
Lot Details
- 2,091 Sq Ft Lot
- East Facing Home
- Landscaped
HOA Fees
Parking
- 2 Car Attached Garage
- Front Facing Garage
- Garage Door Opener
Home Design
- Home is estimated to be completed on 9/1/25
- Craftsman Architecture
- Transitional Architecture
- Brick or Stone Mason
- Slab Foundation
- Frame Construction
- Architectural Shingle Roof
- Radon Mitigation System
- Stone
Interior Spaces
- 2,553 Sq Ft Home
- 3-Story Property
- Smooth Ceilings
- High Ceiling
- Entrance Foyer
- Living Room
- Breakfast Room
- Bonus Room
- Attic
Kitchen
- Eat-In Kitchen
- Gas Cooktop
- <<microwave>>
- Plumbed For Ice Maker
- Dishwasher
- Quartz Countertops
Flooring
- Wood
- Carpet
- Tile
Bedrooms and Bathrooms
- 3 Bedrooms
- Walk-In Closet
- Double Vanity
- Private Water Closet
- Soaking Tub
- <<tubWithShowerToken>>
- Shower Only in Primary Bathroom
- Walk-in Shower
Laundry
- Laundry Room
- Laundry on upper level
Eco-Friendly Details
- Energy-Efficient Lighting
Outdoor Features
- Covered patio or porch
- Rain Gutters
Schools
- Wake County Schools Elementary And Middle School
- Wake County Schools High School
Utilities
- Forced Air Zoned Heating and Cooling System
- Heating System Uses Natural Gas
- Gas Water Heater
Community Details
- Association fees include ground maintenance, maintenance structure, storm water maintenance
- The Park At Wimberly Association, Phone Number (919) 847-3003
- Built by Envision Homes LLC
- Park At Wimberly Subdivision
Listing and Financial Details
- Home warranty included in the sale of the property
- Assessor Parcel Number 0723507879
Map
Home Values in the Area
Average Home Value in this Area
Tax History
| Year | Tax Paid | Tax Assessment Tax Assessment Total Assessment is a certain percentage of the fair market value that is determined by local assessors to be the total taxable value of land and additions on the property. | Land | Improvement |
|---|---|---|---|---|
| 2024 | $768 | $90,000 | $90,000 | $0 |
Property History
| Date | Event | Price | Change | Sq Ft Price |
|---|---|---|---|---|
| 06/03/2025 06/03/25 | Pending | -- | -- | -- |
| 06/03/2025 06/03/25 | For Sale | $588,000 | -- | $230 / Sq Ft |
Purchase History
| Date | Type | Sale Price | Title Company |
|---|---|---|---|
| Special Warranty Deed | $930,000 | None Listed On Document |
Mortgage History
| Date | Status | Loan Amount | Loan Type |
|---|---|---|---|
| Open | $155,000 | Construction |
Similar Homes in the area
Source: Doorify MLS
MLS Number: 10100406
APN: 0723.04-50-7879-000
- 984 Double Helix Rd
- 974 Double Helix Rd
- 966 Double Helix Rd
- 964 Double Helix Rd
- 659 Mirkwood Ave
- 679 Mirkwood Ave
- 1121 White Oak Creek Dr
- 2527 Sidewinder Ct
- 1408 Old Ivey Rd
- 2537 Sunnybranch Ln
- 2533 Sunnybranch Ln
- 938 Haybeck Ln
- 7529 Creekbird Rd
- 939 Haybeck Ln
- 931 Haybeck Ln
- 1643 Wimberly Rd
- 2528 Forge Village Way
- 1208 Goodwin Rd
- 803 Courting St
- 2511 Range Overlook Crossing
