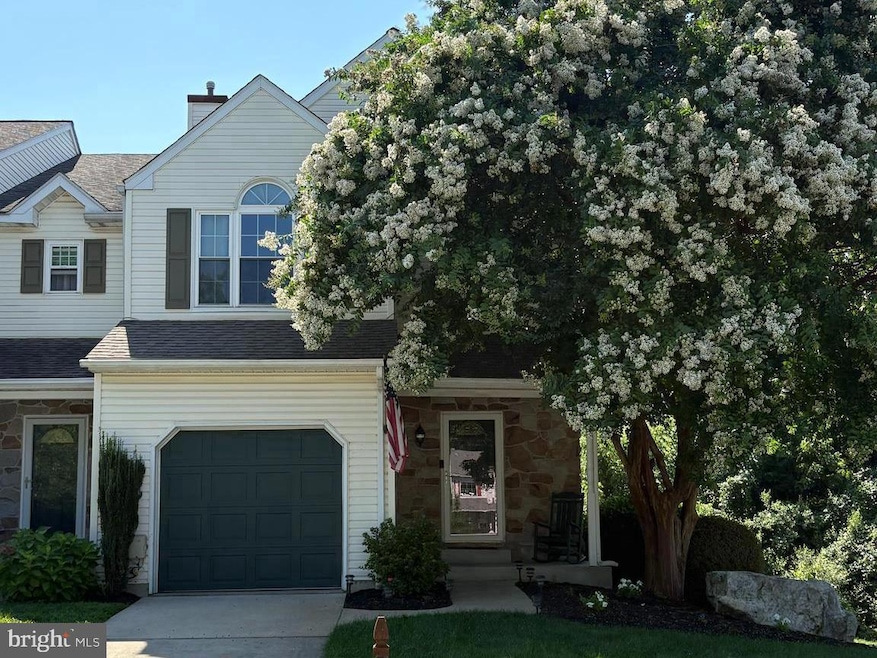
980 Glackens Ln Wilmington, DE 19808
Pike Creek NeighborhoodEstimated payment $2,530/month
Highlights
- Popular Property
- Open Floorplan
- 1 Fireplace
- Linden Hill Elementary School Rated A
- Wood Flooring
- 1 Car Direct Access Garage
About This Home
Nestled in the charming Limestone Hills West community, this end-of-row townhouse offers a perfect blend of comfort and style. Upon entering you are greeted by a spacious foyer with gleaming hardwood floors. The wood flooring flows directly into the spacious open floor plan that invites natural light to flow throughout, creating a warm and welcoming atmosphere. The well-appointed kitchen boasts modern appliances, including a built-in microwave, dishwasher, and disposal, as well as updates including tile flooring and backsplash, granite counter tops and recess lighting. All opening to the eating area. The spacious living room offers a gas fireplace and access to the large trex deck which offers a lovely view of the quiet, peaceful surroundings. The second floor is where you can find the primary suite with an on-suite bath of your dreams, as well as the two secondary bedrooms and hall bath. The partially finished lower level provides additional living space offering endless possibilities such as a family room, home office, or home gym, with walk-out access to the rear yard. All of this is located within minutes of local restaurants, shops and amenities. Experience the comfort and charm of this inviting townhouse, where every detail has been thoughtfully designed for modern living.
Open House Schedule
-
Wednesday, August 06, 20255:00 to 7:00 pm8/6/2025 5:00:00 PM +00:008/6/2025 7:00:00 PM +00:00Add to Calendar
Townhouse Details
Home Type
- Townhome
Est. Annual Taxes
- $3,569
Year Built
- Built in 1992
Lot Details
- 5,227 Sq Ft Lot
- Lot Dimensions are 40.00 x 130.00
- Property is in excellent condition
HOA Fees
- $24 Monthly HOA Fees
Parking
- 1 Car Direct Access Garage
- 1 Driveway Space
- Garage Door Opener
Home Design
- Shingle Roof
- Stone Siding
- Vinyl Siding
Interior Spaces
- Property has 2 Levels
- Open Floorplan
- 1 Fireplace
- Six Panel Doors
- Living Room
- Dining Room
Kitchen
- Built-In Microwave
- Dishwasher
- Disposal
Flooring
- Wood
- Carpet
- Ceramic Tile
- Luxury Vinyl Plank Tile
Bedrooms and Bathrooms
- 3 Bedrooms
- En-Suite Primary Bedroom
Partially Finished Basement
- Walk-Out Basement
- Exterior Basement Entry
Accessible Home Design
- Level Entry For Accessibility
Utilities
- Central Air
- Heat Pump System
- Natural Gas Water Heater
Community Details
- Limestone Hills West Subdivision
Listing and Financial Details
- Tax Lot 350
- Assessor Parcel Number 08-030.10-350
Map
Home Values in the Area
Average Home Value in this Area
Tax History
| Year | Tax Paid | Tax Assessment Tax Assessment Total Assessment is a certain percentage of the fair market value that is determined by local assessors to be the total taxable value of land and additions on the property. | Land | Improvement |
|---|---|---|---|---|
| 2024 | $3,784 | $102,400 | $26,100 | $76,300 |
| 2023 | $3,338 | $102,400 | $26,100 | $76,300 |
| 2022 | $3,377 | $102,400 | $26,100 | $76,300 |
| 2021 | $3,377 | $102,400 | $26,100 | $76,300 |
| 2020 | $3,388 | $102,400 | $26,100 | $76,300 |
| 2019 | $3,589 | $102,400 | $26,100 | $76,300 |
| 2018 | $3,316 | $102,400 | $26,100 | $76,300 |
| 2017 | $3,275 | $102,400 | $26,100 | $76,300 |
| 2016 | $3,128 | $102,400 | $26,100 | $76,300 |
| 2015 | $2,931 | $102,400 | $26,100 | $76,300 |
| 2014 | $2,712 | $102,400 | $26,100 | $76,300 |
Property History
| Date | Event | Price | Change | Sq Ft Price |
|---|---|---|---|---|
| 08/05/2025 08/05/25 | For Sale | $399,900 | +54.4% | $188 / Sq Ft |
| 11/05/2012 11/05/12 | Sold | $258,950 | -0.4% | $122 / Sq Ft |
| 11/02/2012 11/02/12 | For Sale | $259,900 | -1.5% | $122 / Sq Ft |
| 11/01/2012 11/01/12 | Pending | -- | -- | -- |
| 09/19/2012 09/19/12 | Pending | -- | -- | -- |
| 09/16/2012 09/16/12 | For Sale | $263,900 | -- | $124 / Sq Ft |
Purchase History
| Date | Type | Sale Price | Title Company |
|---|---|---|---|
| Deed | $194,213 | None Available |
Mortgage History
| Date | Status | Loan Amount | Loan Type |
|---|---|---|---|
| Open | $245,100 | New Conventional | |
| Previous Owner | $50,000 | Credit Line Revolving | |
| Previous Owner | $140,000 | Unknown | |
| Previous Owner | $70,000 | Credit Line Revolving |
Similar Homes in Wilmington, DE
Source: Bright MLS
MLS Number: DENC2086950
APN: 08-030.10-350
- 316 Pleasant Knoll Ct
- 903 Glen Falls Ct
- 184 Steven Ln
- 1013 Ridgewood Ct
- 13 Pinyon Pine Cir
- 7 Cardiff Ct E
- 3214 Charing Cross Unit 18
- 477 Upper Pike Creek Rd
- 10 Donegal Ct
- 1603 Braken Ave
- 5804 Tupelo Turn
- 1300 Braken Ave
- 4934 W Brigantine Ct Unit 4934
- 5007 W Brigantine Ct
- 4922 W Brigantine Ct
- 121 Croom Mills Dr
- 4920 S Tupelo Turn
- 461 Haystack Dr
- 23 Farmingdale Ln
- 4797 Hogan Dr
- 24 Addicks Ct
- 150 Steven Ln
- 192 Steven Ln
- 249 Sloan Ct
- 1287 Madison Ln
- 1295 Madison Ln
- 1204 Madison Ln
- 1219 Madison Ln
- 12 Barclay Dr
- 4886 W Brigantine Ct Unit 4886
- 5104 E Brigantine Ct
- 345 Wagon Wheel Ln
- 121 Foxfire Dr
- 109 Foxfire Dr
- 5520 Doral Dr
- 4500 New Linden Hill Rd
- 4 Tether Ct
- 3212 Powhatan Dr
- 405 Woodstock Ln
- 2112 Sheldon Dr






