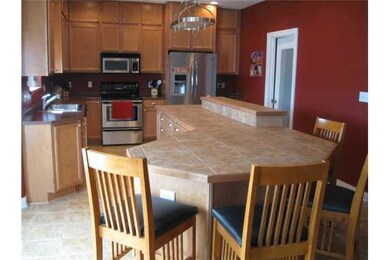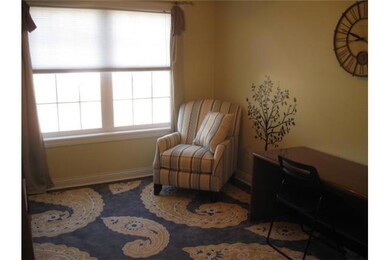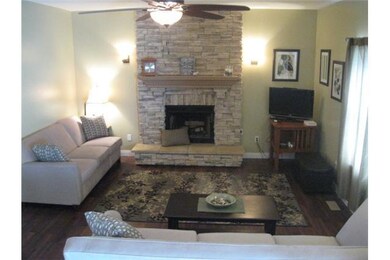
9800 Skyline Cir Johnston, IA 50131
Northwest Johnston NeighborhoodHighlights
- Wood Flooring
- 1 Fireplace
- Shades
- Beaver Creek Elementary School Rated A-
- No HOA
- Eat-In Kitchen
About This Home
As of September 2015Don't miss out on this fantastic home! Start with the joy of a friendly neighborhood with low traffic that is close to schools, including Beaver Creek Elementary, Summit Middle School, and the new Johnston High School. Huge front and back yards provide a perfect place to play baseball with the kids. Most of the landscaping was newly updated last summer, including two new trees! Going inside, the main level includes a custom-built kitchen with stainless steel appliances and a huge tile-top island with a built-in kitchenette. The walk -in pantry will wow you and is a major plus! The living room boasts a beautiful stone fireplace and faux hardwood floors. A beautiful formal dining room rounds out this level. The upstairs includes three bedrooms, master bath and walk-in closet, kids' double-sink bathroom, and the convenience of a spacious laundry room. A finished basement with a large family room, fourth bedroom and 3/4 bath round out the home.
Last Agent to Sell the Property
Ben Bryant
Associated Realty Listed on: 05/27/2015
Home Details
Home Type
- Single Family
Year Built
- Built in 2002
Lot Details
- 0.55 Acre Lot
Home Design
- Asphalt Shingled Roof
- Vinyl Siding
Interior Spaces
- 2,237 Sq Ft Home
- 2-Story Property
- 1 Fireplace
- Screen For Fireplace
- Shades
- Drapes & Rods
- Dining Area
- Laundry on upper level
- Finished Basement
Kitchen
- Eat-In Kitchen
- Stove
- <<microwave>>
- Dishwasher
Flooring
- Wood
- Carpet
Bedrooms and Bathrooms
Home Security
- Home Security System
- Fire and Smoke Detector
Parking
- 2 Car Attached Garage
- Driveway
Utilities
- Forced Air Heating and Cooling System
- Cable TV Available
Community Details
- No Home Owners Association
Listing and Financial Details
- Assessor Parcel Number 24100372646000
Ownership History
Purchase Details
Home Financials for this Owner
Home Financials are based on the most recent Mortgage that was taken out on this home.Purchase Details
Home Financials for this Owner
Home Financials are based on the most recent Mortgage that was taken out on this home.Purchase Details
Home Financials for this Owner
Home Financials are based on the most recent Mortgage that was taken out on this home.Purchase Details
Home Financials for this Owner
Home Financials are based on the most recent Mortgage that was taken out on this home.Purchase Details
Home Financials for this Owner
Home Financials are based on the most recent Mortgage that was taken out on this home.Purchase Details
Home Financials for this Owner
Home Financials are based on the most recent Mortgage that was taken out on this home.Purchase Details
Home Financials for this Owner
Home Financials are based on the most recent Mortgage that was taken out on this home.Similar Homes in Johnston, IA
Home Values in the Area
Average Home Value in this Area
Purchase History
| Date | Type | Sale Price | Title Company |
|---|---|---|---|
| Warranty Deed | $267,500 | Attorney | |
| Warranty Deed | $272,000 | None Available | |
| Warranty Deed | $254,500 | None Available | |
| Special Warranty Deed | $274,500 | Itc | |
| Interfamily Deed Transfer | -- | Itc | |
| Warranty Deed | $274,500 | Itc | |
| Warranty Deed | $274,500 | -- | |
| Corporate Deed | $42,000 | -- |
Mortgage History
| Date | Status | Loan Amount | Loan Type |
|---|---|---|---|
| Open | $285,000 | New Conventional | |
| Closed | $240,750 | New Conventional | |
| Previous Owner | $217,600 | New Conventional | |
| Previous Owner | $248,535 | FHA | |
| Previous Owner | $195,000 | Purchase Money Mortgage | |
| Previous Owner | $25,000 | Credit Line Revolving | |
| Previous Owner | $220,000 | Fannie Mae Freddie Mac | |
| Previous Owner | $125,000 | Construction |
Property History
| Date | Event | Price | Change | Sq Ft Price |
|---|---|---|---|---|
| 09/03/2015 09/03/15 | Sold | $267,900 | -4.3% | $120 / Sq Ft |
| 08/04/2015 08/04/15 | Pending | -- | -- | -- |
| 05/27/2015 05/27/15 | For Sale | $279,900 | +2.9% | $125 / Sq Ft |
| 03/17/2014 03/17/14 | Sold | $272,000 | -1.1% | $122 / Sq Ft |
| 03/04/2014 03/04/14 | Pending | -- | -- | -- |
| 01/13/2014 01/13/14 | For Sale | $275,000 | -- | $123 / Sq Ft |
Tax History Compared to Growth
Tax History
| Year | Tax Paid | Tax Assessment Tax Assessment Total Assessment is a certain percentage of the fair market value that is determined by local assessors to be the total taxable value of land and additions on the property. | Land | Improvement |
|---|---|---|---|---|
| 2024 | $6,482 | $397,000 | $86,800 | $310,200 |
| 2023 | $6,028 | $397,000 | $86,800 | $310,200 |
| 2022 | $6,656 | $325,000 | $73,200 | $251,800 |
| 2021 | $6,782 | $321,400 | $73,200 | $248,200 |
| 2020 | $6,666 | $311,800 | $70,900 | $240,900 |
| 2019 | $6,648 | $311,800 | $70,900 | $240,900 |
| 2018 | $6,474 | $288,700 | $64,400 | $224,300 |
| 2017 | $6,176 | $288,700 | $64,400 | $224,300 |
| 2016 | $6,728 | $270,400 | $59,600 | $210,800 |
| 2015 | $6,728 | $300,100 | $59,600 | $240,500 |
| 2014 | $6,336 | $279,500 | $54,800 | $224,700 |
Agents Affiliated with this Home
-
B
Seller's Agent in 2015
Ben Bryant
Associated Realty
-
Andrew Goodall

Buyer's Agent in 2015
Andrew Goodall
Goodall Properties LLC
(515) 978-1597
155 Total Sales
-
Teresa Knox

Seller's Agent in 2014
Teresa Knox
Iowa Realty Ankeny
(515) 240-3078
141 Total Sales
-
JW Knox
J
Seller Co-Listing Agent in 2014
JW Knox
Iowa Realty Ankeny
(515) 201-7499
11 Total Sales
-
JoAnn Manning

Buyer's Agent in 2014
JoAnn Manning
Iowa Realty Mills Crossing
(515) 240-3647
15 in this area
106 Total Sales
Map
Source: Des Moines Area Association of REALTORS®
MLS Number: 455275
APN: 241-00372646000
- 9622 NW 70th Ave
- 10009 Powell Ave
- 10014 NW 68th Ave
- 9524 Wickham Dr
- 6732 Bright St
- 6724 Bright St
- 6720 Bright St
- 6725 NW 93rd St
- 9432 Enfield Dr
- 10123 NW 68th Ave
- 10010 Bella Strada Ln
- 6916 Poppy Ct
- 6920 Poppy Ct
- 6912 Poppy Ct
- 6908 Poppy Ct
- 6948 Poppy Ct
- 6944 Poppy Ct
- 6940 Poppy Ct
- 6932 Poppy Ct
- 6928 Poppy Ct





