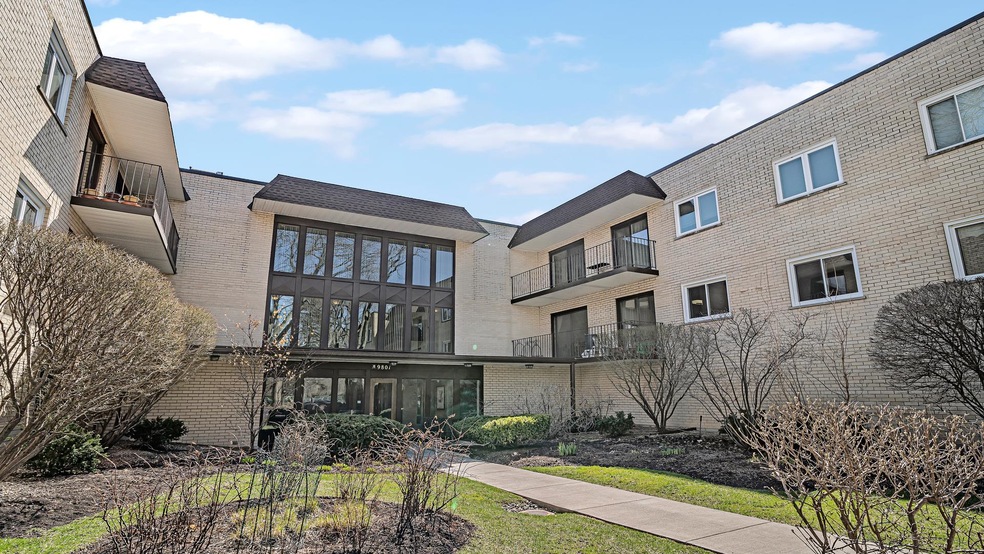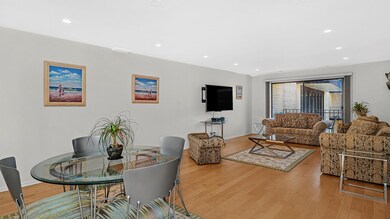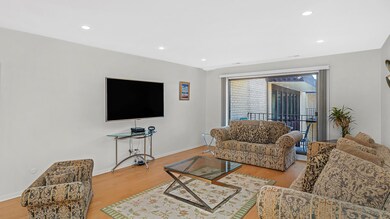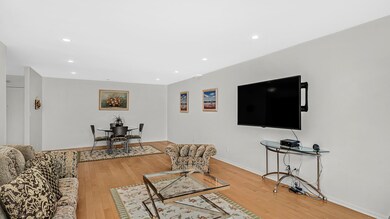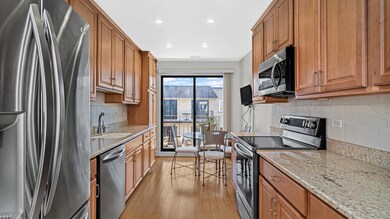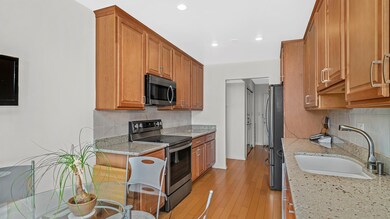
9801 Gross Point Rd Unit 316 Skokie, IL 60076
North Skokie NeighborhoodEstimated Value: $224,000 - $291,728
Highlights
- Party Room
- Elevator
- 2 Car Attached Garage
- Niles North High School Rated A+
- Balcony
- 3-minute walk to Allan Weissburg Park
About This Home
As of June 2022Bright and beautiful corner unit on the top floor! This spacious 2 bed, 2 bath has been tastefully updated and offers hardwood floors throughout. The open concept living and dining is a perfect place to entertain and has a spacious balcony. The kitchen features granite countertops, shaker cabinets, stainless steel appliances, and an eat-in kitchen. Both bedrooms are large and offer walk-in closets, with the primary bedroom featuring an en-suite bathroom. There is plenty of storage throughout the room with several closets and an extra storage unit in the basement. The updated lighting, neutral color palette of the home, and privacy of being a corner unit, makes this place move-in ready! Unit comes with 2 indoor parking spaces, and the building offers laundry on each floor. It is conveniently located in an excellent school district and a short drive from tons of restaurants and shopping.
Last Agent to Sell the Property
@properties Christie's International Real Estate License #475177732 Listed on: 04/14/2022

Co-Listed By
Keshyra Williams-Orr
Berkshire Hathaway HomeServices Chicago License #475202158
Property Details
Home Type
- Condominium
Est. Annual Taxes
- $953
Year Built
- Built in 1978
Lot Details
- 1.86
HOA Fees
- $310 Monthly HOA Fees
Parking
- 2 Car Attached Garage
- Heated Garage
- Garage Transmitter
- Garage Door Opener
- Parking Included in Price
Home Design
- Brick Exterior Construction
Interior Spaces
- 1,200 Sq Ft Home
- 3-Story Property
- Entrance Foyer
- Living Room
- Dining Room
Kitchen
- Range
- Microwave
- Dishwasher
Bedrooms and Bathrooms
- 2 Bedrooms
- 2 Potential Bedrooms
- 2 Full Bathrooms
Accessible Home Design
- Grab Bar In Bathroom
- Accessible Hallway
- Accessibility Features
- No Interior Steps
- Accessible Entrance
Outdoor Features
- Balcony
Schools
- Highland Elementary School
- Old Orchard Junior High School
- Niles North High School
Utilities
- Forced Air Heating and Cooling System
- Lake Michigan Water
Listing and Financial Details
- Senior Tax Exemptions
- Homeowner Tax Exemptions
- Senior Freeze Tax Exemptions
Community Details
Overview
- Association fees include water, parking, insurance, exterior maintenance, lawn care, scavenger, snow removal
- 46 Units
- Piotr Oleksiuk Association, Phone Number (847) 866-7400
- Low-Rise Condominium
- Devonshire Terrace Subdivision
- Property managed by Heil, Heil, Smart & Golee
Amenities
- Common Area
- Party Room
- Coin Laundry
- Elevator
- Community Storage Space
Pet Policy
- No Pets Allowed
Security
- Resident Manager or Management On Site
Ownership History
Purchase Details
Home Financials for this Owner
Home Financials are based on the most recent Mortgage that was taken out on this home.Similar Homes in the area
Home Values in the Area
Average Home Value in this Area
Purchase History
| Date | Buyer | Sale Price | Title Company |
|---|---|---|---|
| Miller Richard | $259,000 | Citywide Title |
Mortgage History
| Date | Status | Borrower | Loan Amount |
|---|---|---|---|
| Previous Owner | Reynolds Rowina | $52,630 | |
| Previous Owner | Reynolds Rowina | $50,000 |
Property History
| Date | Event | Price | Change | Sq Ft Price |
|---|---|---|---|---|
| 06/30/2022 06/30/22 | Sold | $259,000 | -3.4% | $216 / Sq Ft |
| 05/17/2022 05/17/22 | Pending | -- | -- | -- |
| 05/08/2022 05/08/22 | Price Changed | $268,000 | -2.5% | $223 / Sq Ft |
| 04/14/2022 04/14/22 | For Sale | $275,000 | +139.1% | $229 / Sq Ft |
| 07/18/2012 07/18/12 | Sold | $115,000 | -17.8% | -- |
| 06/21/2012 06/21/12 | Pending | -- | -- | -- |
| 05/29/2012 05/29/12 | Price Changed | $139,900 | -6.7% | -- |
| 02/29/2012 02/29/12 | Price Changed | $149,900 | -6.3% | -- |
| 01/09/2012 01/09/12 | For Sale | $159,900 | -- | -- |
Tax History Compared to Growth
Tax History
| Year | Tax Paid | Tax Assessment Tax Assessment Total Assessment is a certain percentage of the fair market value that is determined by local assessors to be the total taxable value of land and additions on the property. | Land | Improvement |
|---|---|---|---|---|
| 2024 | $3,356 | $19,961 | $2,005 | $17,956 |
| 2023 | $3,356 | $19,961 | $2,005 | $17,956 |
| 2022 | $3,356 | $19,961 | $2,005 | $17,956 |
| 2021 | $1,033 | $15,823 | $1,378 | $14,445 |
| 2020 | $953 | $15,823 | $1,378 | $14,445 |
| 2019 | $957 | $17,446 | $1,378 | $16,068 |
| 2018 | $1,049 | $12,293 | $1,211 | $11,082 |
| 2017 | $3,336 | $12,293 | $1,211 | $11,082 |
| 2016 | $1,604 | $12,293 | $1,211 | $11,082 |
| 2015 | $1,820 | $11,018 | $1,044 | $9,974 |
| 2014 | $1,734 | $11,018 | $1,044 | $9,974 |
| 2013 | $1,771 | $11,018 | $1,044 | $9,974 |
Agents Affiliated with this Home
-
Nitasha Kassam

Seller's Agent in 2022
Nitasha Kassam
@ Properties
(847) 809-8869
2 in this area
79 Total Sales
-
K
Seller Co-Listing Agent in 2022
Keshyra Williams-Orr
Berkshire Hathaway HomeServices Chicago
-
Marina Jacobson

Buyer's Agent in 2022
Marina Jacobson
Berkshire Hathaway HomeServices Chicago
(847) 361-5605
2 in this area
96 Total Sales
-

Seller's Agent in 2012
Catherine Freedman
Berkshire Hathaway HomeServices Chicago
-

Seller Co-Listing Agent in 2012
Norma Witherbee
Berkshire Hathaway HomeServices KoenigRubloff
-
ashour zaia
a
Buyer's Agent in 2012
ashour zaia
AMB Realty Corporation
(847) 363-8582
3 in this area
84 Total Sales
Map
Source: Midwest Real Estate Data (MRED)
MLS Number: 11375610
APN: 10-10-406-019-1038
- 9839 Keeler Ave
- 9911 Kedvale Ave
- 9617 Tripp Ave
- 2309 Crawford Ave
- 2334 Cowper Ave
- 3316 Central St
- 9450 Crawford Ave
- 9546 Springfield Ave
- 9412 Crawford Ave
- 9351 Kostner Ave
- 9445 Kenton Ave Unit 307
- 9445 Kenton Ave Unit P30
- 9445 Kenton Ave Unit P14
- 4700 Old Orchard Rd Unit 308
- 9313 Lowell Ave
- 4726 Russett Ln Unit R107
- 3045 Payne St
- 9330 Kolmar Ave
- 338 Wilshire Dr E
- 327 Wilshire Dr E
- 9801 Gross Point Rd Unit 322
- 9801 Gross Point Rd Unit 222
- 9801 Gross Point Rd Unit 323
- 9801 Gross Point Rd Unit 207
- 9801 Gross Point Rd Unit 306
- 9801 Gross Point Rd Unit 220
- 9801 Gross Point Rd Unit 205
- 9801 Gross Point Rd Unit 212
- 9801 Gross Point Rd Unit 209
- 9801 Gross Point Rd Unit 309
- 9801 Gross Point Rd Unit 302
- 9801 Gross Point Rd Unit 318
- 9801 Gross Point Rd Unit 307
- 9801 Gross Point Rd Unit 215
- 9801 Gross Point Rd Unit 201
- 9801 Gross Point Rd Unit 324
- 9801 Gross Point Rd Unit 316
- 9801 Gross Point Rd Unit 310
- 9801 Gross Point Rd Unit 303
- 9801 Gross Point Rd Unit 223
