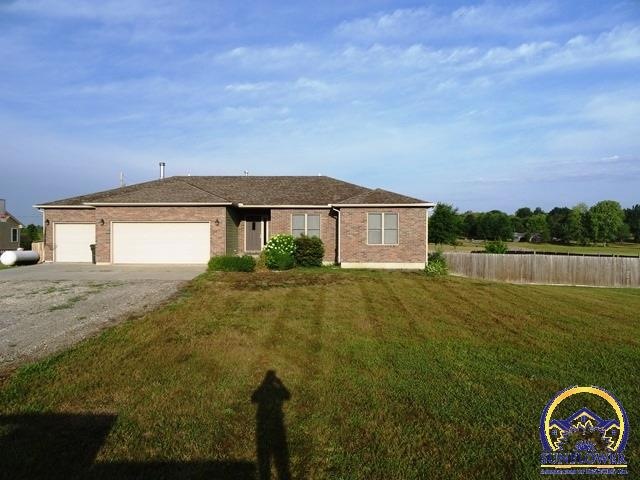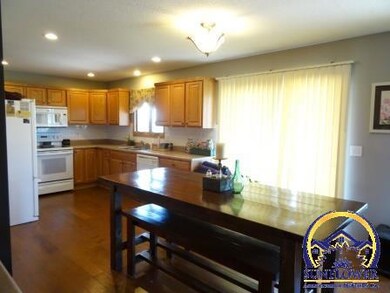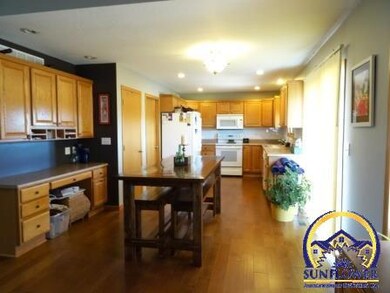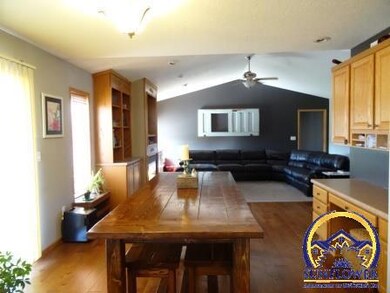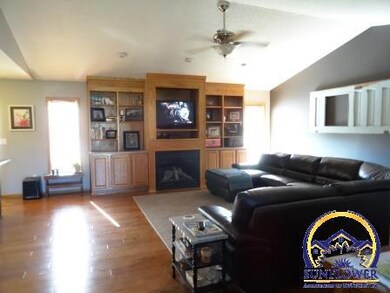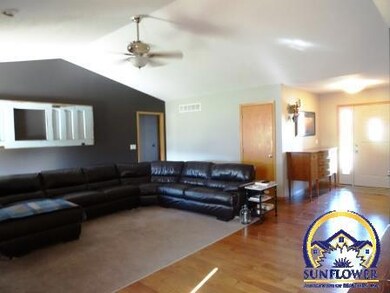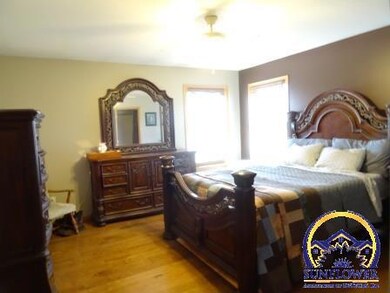
9801 Jupi Ct Meriden, KS 66512
Estimated Value: $334,000 - $544,000
Highlights
- Recreation Room
- Ranch Style House
- No HOA
- Jefferson West Elementary School Rated A-
- Wood Flooring
- 3 Car Attached Garage
About This Home
As of October 2018Wonderful 11 yr. old ranch home on approx. 1 acre lot across from Village Greens Golf Course. Beautiful hardwood flooring, eat-in-kitchen, large family room with gas fireplace, rec room in basement, w/wood burning stove, bar area, 2 bedrooms and full bath. covered deck, large fenced yard w/garden and great garden shed & 3 car garage.
Home Details
Home Type
- Single Family
Est. Annual Taxes
- $2,873
Year Built
- Built in 2005
Lot Details
- Privacy Fence
Parking
- 3 Car Attached Garage
- Automatic Garage Door Opener
Home Design
- Ranch Style House
- Architectural Shingle Roof
- Stick Built Home
Interior Spaces
- 3,150 Sq Ft Home
- Gas Fireplace
- Thermal Pane Windows
- Living Room
- Combination Kitchen and Dining Room
- Recreation Room
Kitchen
- Electric Range
- Microwave
- Dishwasher
- Disposal
Flooring
- Wood
- Carpet
Bedrooms and Bathrooms
- 5 Bedrooms
- 3 Full Bathrooms
Laundry
- Laundry Room
- Laundry on main level
Partially Finished Basement
- Basement Fills Entire Space Under The House
- Sump Pump
- Fireplace in Basement
Outdoor Features
- Covered Deck
- Storage Shed
Schools
- Jefferson West Elementary School
- Jefferson West Middle School
- Jefferson West High School
Utilities
- Forced Air Heating and Cooling System
- Pellet Stove burns compressed wood to generate heat
- Heating System Powered By Leased Propane
- Rural Water
- Septic Tank
Community Details
- No Home Owners Association
- Jefferson Count Subdivision
Listing and Financial Details
- Assessor Parcel Number 044-148-33-0-00-01-098.01
Ownership History
Purchase Details
Home Financials for this Owner
Home Financials are based on the most recent Mortgage that was taken out on this home.Purchase Details
Home Financials for this Owner
Home Financials are based on the most recent Mortgage that was taken out on this home.Similar Homes in Meriden, KS
Home Values in the Area
Average Home Value in this Area
Purchase History
| Date | Buyer | Sale Price | Title Company |
|---|---|---|---|
| Boling Harry S | $281,250 | Kansas Secured Title | |
| Russell Shopteese L | $170,000 | -- |
Mortgage History
| Date | Status | Borrower | Loan Amount |
|---|---|---|---|
| Previous Owner | Russell Shopteese L | $165,000 |
Property History
| Date | Event | Price | Change | Sq Ft Price |
|---|---|---|---|---|
| 10/08/2018 10/08/18 | Sold | -- | -- | -- |
| 08/16/2018 08/16/18 | Pending | -- | -- | -- |
| 08/08/2018 08/08/18 | For Sale | $225,500 | -- | $72 / Sq Ft |
Tax History Compared to Growth
Tax History
| Year | Tax Paid | Tax Assessment Tax Assessment Total Assessment is a certain percentage of the fair market value that is determined by local assessors to be the total taxable value of land and additions on the property. | Land | Improvement |
|---|---|---|---|---|
| 2024 | $5,534 | $46,207 | $3,409 | $42,798 |
| 2023 | $4,183 | $34,258 | $2,891 | $31,367 |
| 2022 | $3,383 | $30,400 | $2,512 | $27,888 |
| 2021 | $3,383 | $26,503 | $2,340 | $24,163 |
| 2020 | $3,383 | $25,622 | $2,306 | $23,316 |
| 2019 | $3,357 | $25,435 | $2,238 | $23,197 |
| 2018 | $2,924 | $20,656 | $2,186 | $18,470 |
| 2017 | $2,873 | $20,102 | $2,179 | $17,923 |
| 2016 | $2,856 | $19,984 | $2,179 | $17,805 |
| 2015 | -- | $19,403 | $2,409 | $16,994 |
| 2014 | -- | $19,317 | $2,409 | $16,908 |
Agents Affiliated with this Home
-
David Mahon

Seller's Agent in 2018
David Mahon
Genesis, LLC, Realtors
(785) 588-4725
110 Total Sales
-

Buyer's Agent in 2018
Carl Folster
Countrywide Realty, Inc.
(785) 633-5855
Map
Source: Sunflower Association of REALTORS®
MLS Number: 202994
APN: 148-33-0-00-01-098-01-0
- 7508 94th St
- 7644 Scout Dr
- 112 Pleasant Hill Ct
- 206 Meadowlark Ln
- 504 Delaware Dr
- 7479 Skyline Dr
- 108 Sunrise Ct
- 628 Delaware Dr
- 202 N Owen St
- 213 N Owen St
- 104 E Palmer St
- 9557 E Lakeshore Dr
- 4603 70th St
- 12694 K4 Hwy
- 00002 Ferguson Rd
- 00001 Ferguson Rd
- 8833 Hickory Ln
- 8827 Greenwood Ave
- 8674 Cozy Ln
- 000 130th St Unit Lot B
- 9801 Jupi Ct
- 9799 Jupi Ct
- 00001 Grace Edmond Dr
- Lot 15 Blk Grace Edmond Dr
- Lot 9 Grace Edmond Dr
- 9779 Jupi Ct
- 9802 Jupi Ct
- 9775 Jupi Ct
- 6626 Grace Edmond Dr
- 9778 Jupi Ct
- 9776 Sunny Ct
- 9806 Sunny Ct
- 6586 Grace Edmond Dr
- 9776 Jupi Ct
- 9762 Sunny Ct
- 6680 Grace Edmond Dr
- Blk C, Lot Sunny Ct
- Blk C, Lot 9 Sunny Ct
- Blk C, Lot 8 Sunny Ct
- 6707 Grace Edmond Dr
