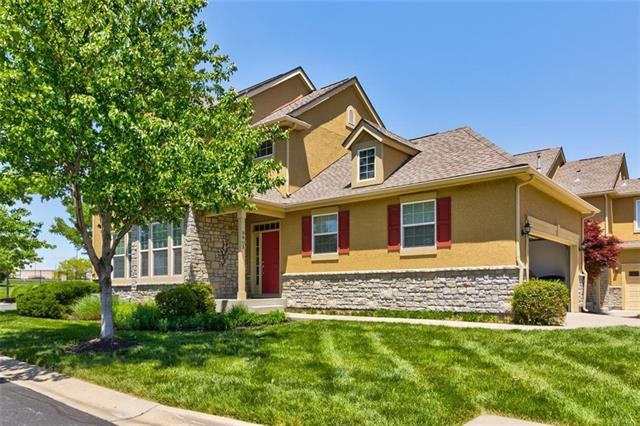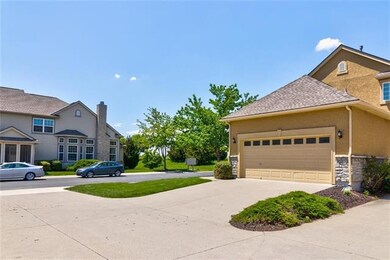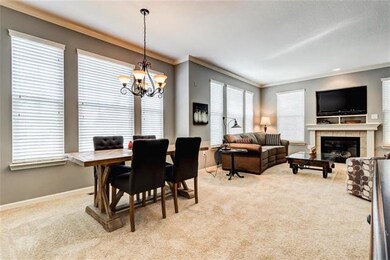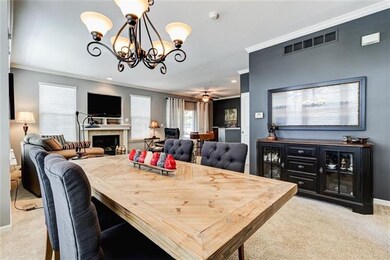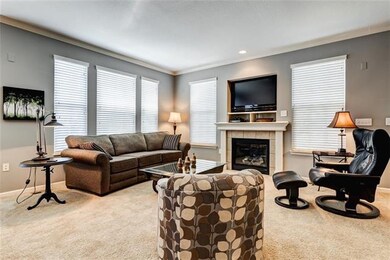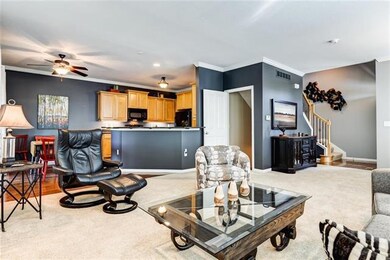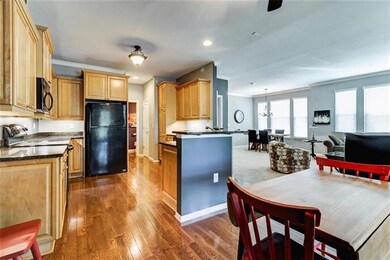
9803 Nieman Place Overland Park, KS 66214
Oak Park NeighborhoodHighlights
- Gated Community
- Recreation Room
- Traditional Architecture
- Oak Park-Carpenter Elementary School Rated A
- Vaulted Ceiling
- Wood Flooring
About This Home
As of September 2024WOW you don't see these sell very often. Come and see how easy life can be. In amazing condition and ready for your move. Wonderful Townhome that has been impeccably taken care of. The screen porch is perfect for those relaxing moments. Kitchen has the Granite tops and the open plan is perfect for entertaining or just comfortable living. Non-conforming bedroom in lower level with an egress window in the next room. This is a must see. BTW no connecting walls on the bedroom level for quiet living. Radon system already in place. HOA includes Exterior Maintenance, Roof, Lawn, Snow Removal, Private Street, Gated, WATER AND TRASH. Lot's for the money and virtually a great walk away option for those who travel a lot. Come see.
Last Agent to Sell the Property
KW Diamond Partners License #BR00050265 Listed on: 05/14/2021

Townhouse Details
Home Type
- Townhome
Est. Annual Taxes
- $3,554
Year Built
- Built in 2005
Lot Details
- 2,299 Sq Ft Lot
- Cul-De-Sac
- Sprinkler System
HOA Fees
- $375 Monthly HOA Fees
Parking
- 2 Car Attached Garage
- Side Facing Garage
- Garage Door Opener
Home Design
- Traditional Architecture
- Composition Roof
- Stone Trim
- Stucco
Interior Spaces
- Wet Bar: Carpet, Wet Bar, Kitchen Island, Pantry, Wood Floor, Fireplace, Shades/Blinds, Ceiling Fan(s), Walk-In Closet(s), Ceramic Tiles, Double Vanity, Separate Shower And Tub
- Built-In Features: Carpet, Wet Bar, Kitchen Island, Pantry, Wood Floor, Fireplace, Shades/Blinds, Ceiling Fan(s), Walk-In Closet(s), Ceramic Tiles, Double Vanity, Separate Shower And Tub
- Vaulted Ceiling
- Ceiling Fan: Carpet, Wet Bar, Kitchen Island, Pantry, Wood Floor, Fireplace, Shades/Blinds, Ceiling Fan(s), Walk-In Closet(s), Ceramic Tiles, Double Vanity, Separate Shower And Tub
- Skylights
- Gas Fireplace
- Thermal Windows
- Shades
- Plantation Shutters
- Drapes & Rods
- Family Room with Fireplace
- Formal Dining Room
- Recreation Room
- Screened Porch
- Laundry Room
Kitchen
- Breakfast Room
- Electric Oven or Range
- Recirculated Exhaust Fan
- Dishwasher
- Kitchen Island
- Granite Countertops
- Laminate Countertops
- Disposal
Flooring
- Wood
- Wall to Wall Carpet
- Linoleum
- Laminate
- Stone
- Ceramic Tile
- Luxury Vinyl Plank Tile
- Luxury Vinyl Tile
Bedrooms and Bathrooms
- 3 Bedrooms
- Cedar Closet: Carpet, Wet Bar, Kitchen Island, Pantry, Wood Floor, Fireplace, Shades/Blinds, Ceiling Fan(s), Walk-In Closet(s), Ceramic Tiles, Double Vanity, Separate Shower And Tub
- Walk-In Closet: Carpet, Wet Bar, Kitchen Island, Pantry, Wood Floor, Fireplace, Shades/Blinds, Ceiling Fan(s), Walk-In Closet(s), Ceramic Tiles, Double Vanity, Separate Shower And Tub
- Double Vanity
- Carpet
Finished Basement
- Basement Fills Entire Space Under The House
- Basement Window Egress
Home Security
Schools
- Oak Park Carpenter Elementary School
- Sm South High School
Utilities
- Forced Air Heating and Cooling System
Listing and Financial Details
- Assessor Parcel Number NP73020000-0001
Community Details
Overview
- Association fees include building maint, lawn maintenance, property insurance, roof repair, roof replacement, snow removal, trash pick up, water
- Regency At Oak Park Association
- Regency At Oak Park Subdivision
- On-Site Maintenance
Security
- Gated Community
- Fire and Smoke Detector
Ownership History
Purchase Details
Home Financials for this Owner
Home Financials are based on the most recent Mortgage that was taken out on this home.Purchase Details
Home Financials for this Owner
Home Financials are based on the most recent Mortgage that was taken out on this home.Purchase Details
Home Financials for this Owner
Home Financials are based on the most recent Mortgage that was taken out on this home.Purchase Details
Purchase Details
Home Financials for this Owner
Home Financials are based on the most recent Mortgage that was taken out on this home.Purchase Details
Similar Homes in the area
Home Values in the Area
Average Home Value in this Area
Purchase History
| Date | Type | Sale Price | Title Company |
|---|---|---|---|
| Warranty Deed | -- | Coffelt Land Title | |
| Warranty Deed | -- | Platinum Title Llc | |
| Warranty Deed | -- | Stewart Title Co | |
| Interfamily Deed Transfer | -- | Alpha Title Llc | |
| Warranty Deed | -- | Kansas City Title | |
| Warranty Deed | -- | Chicago Title Insurace Co |
Mortgage History
| Date | Status | Loan Amount | Loan Type |
|---|---|---|---|
| Open | $175,000 | New Conventional | |
| Previous Owner | $267,200 | New Conventional | |
| Previous Owner | $267,200 | No Value Available | |
| Previous Owner | $125,100 | New Conventional | |
| Previous Owner | $10,000 | New Conventional | |
| Previous Owner | $125,100 | Adjustable Rate Mortgage/ARM | |
| Previous Owner | $10,000 | Credit Line Revolving | |
| Previous Owner | $128,000 | New Conventional |
Property History
| Date | Event | Price | Change | Sq Ft Price |
|---|---|---|---|---|
| 09/16/2024 09/16/24 | Sold | -- | -- | -- |
| 08/27/2024 08/27/24 | Pending | -- | -- | -- |
| 08/23/2024 08/23/24 | Price Changed | $375,000 | -3.8% | $157 / Sq Ft |
| 08/15/2024 08/15/24 | For Sale | $390,000 | +20.0% | $163 / Sq Ft |
| 06/23/2021 06/23/21 | Sold | -- | -- | -- |
| 05/21/2021 05/21/21 | Pending | -- | -- | -- |
| 05/14/2021 05/14/21 | For Sale | $325,000 | +41.4% | $155 / Sq Ft |
| 06/30/2014 06/30/14 | Sold | -- | -- | -- |
| 05/21/2014 05/21/14 | Pending | -- | -- | -- |
| 05/09/2014 05/09/14 | For Sale | $229,900 | -- | $99 / Sq Ft |
Tax History Compared to Growth
Tax History
| Year | Tax Paid | Tax Assessment Tax Assessment Total Assessment is a certain percentage of the fair market value that is determined by local assessors to be the total taxable value of land and additions on the property. | Land | Improvement |
|---|---|---|---|---|
| 2024 | $4,420 | $45,690 | $5,635 | $40,055 |
| 2023 | $4,203 | $42,895 | $5,635 | $37,260 |
| 2022 | $3,731 | $38,376 | $5,635 | $32,741 |
| 2021 | $3,593 | $35,179 | $5,118 | $30,061 |
| 2020 | $3,554 | $34,823 | $5,118 | $29,705 |
| 2019 | $3,430 | $33,650 | $5,118 | $28,532 |
| 2018 | $3,094 | $30,234 | $5,118 | $25,116 |
| 2017 | $2,913 | $28,003 | $3,795 | $24,208 |
| 2016 | $2,856 | $27,014 | $3,795 | $23,219 |
| 2015 | $2,637 | $25,450 | $3,795 | $21,655 |
| 2013 | -- | $17,549 | $3,795 | $13,754 |
Agents Affiliated with this Home
-
Shelli Jaye

Seller's Agent in 2024
Shelli Jaye
RE/MAX Realty Suburban Inc
(816) 506-0778
11 in this area
77 Total Sales
-
Wendy Morris

Buyer's Agent in 2024
Wendy Morris
BHG Kansas City Homes
(913) 441-8844
1 in this area
53 Total Sales
-
Scott Hilligus
S
Seller's Agent in 2021
Scott Hilligus
KW Diamond Partners
(913) 980-2189
1 in this area
80 Total Sales
-
Martin Murphy

Buyer's Agent in 2021
Martin Murphy
BHG Kansas City Homes
(913) 424-2625
2 in this area
36 Total Sales
-
Miles Rost

Seller's Agent in 2014
Miles Rost
Keller Williams Realty Partners Inc.
(913) 219-0638
5 in this area
202 Total Sales
Map
Source: Heartland MLS
MLS Number: 2321059
APN: NP73020000-0001
- 11016 W 96th Terrace
- 10807 W 98th St
- 10902 W 96th Terrace
- 9947 Bluejacket Dr
- 9934 Ballentine Dr
- 10806 W 96th St
- 10820 W 101st St
- 9818 Melrose St
- 9415 Bluejacket St
- 10136 Barton St
- 10219 W 96th Terrace
- 10120 W 96th St Unit B
- 10240 W 96th Terrace Unit B
- 9626 Perry Ln Unit D
- 10122 Earnshaw St
- 9559 Perry Ln
- 9410 Taylor Dr
- 10311 Garnett St
- 10319 W 92nd Place
- 10017 W 95th St
