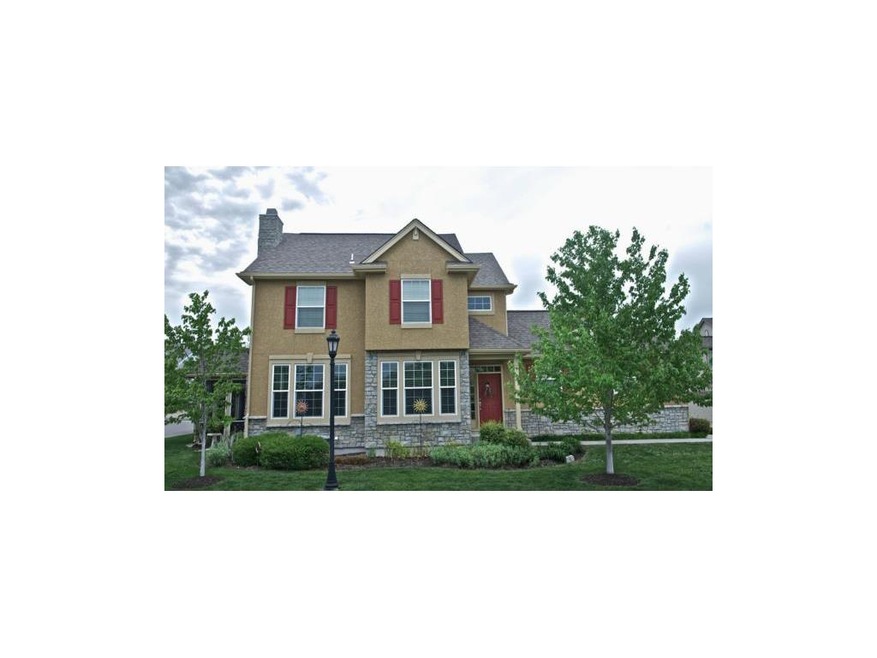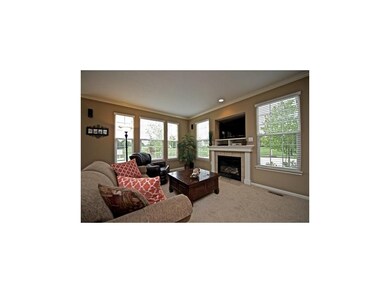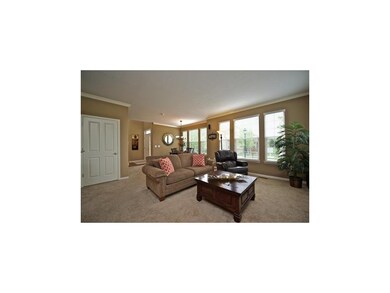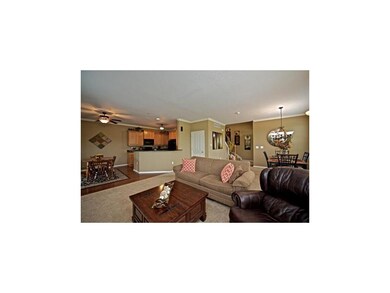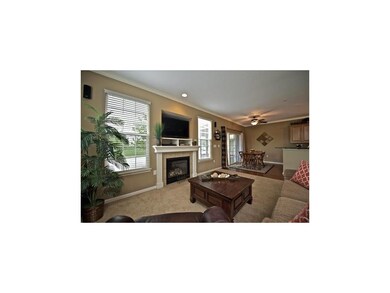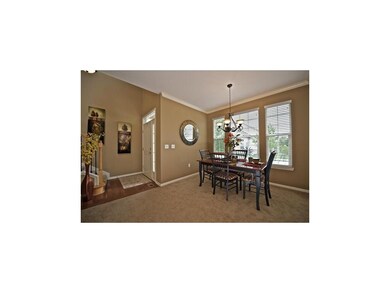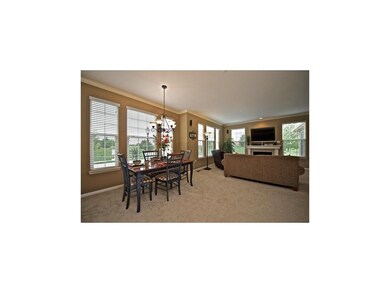
9803 Nieman Place Overland Park, KS 66214
Oak Park NeighborhoodHighlights
- Recreation Room
- Vaulted Ceiling
- Wood Flooring
- Oak Park-Carpenter Elementary School Rated A
- Traditional Architecture
- Granite Countertops
About This Home
As of September 2024Enjoy maintenance free living in this 3 bedroom, 3.5 bath townhouse that is close to shopping, restaurants & hwys! Open floor plan includes family room w/fireplace, spacious kitchen, granite counters, laundry on main & screened-in porch. Finished LL has a wet bar & an additional room that can be used as an office or non-conforming 4th bedroom.
Last Agent to Sell the Property
Keller Williams Realty Partners Inc. License #SP00220278 Listed on: 05/09/2014

Townhouse Details
Home Type
- Townhome
Est. Annual Taxes
- $1,757
Year Built
- Built in 2005
Lot Details
- 2,299 Sq Ft Lot
- Cul-De-Sac
- Sprinkler System
HOA Fees
- $275 Monthly HOA Fees
Parking
- 2 Car Attached Garage
- Side Facing Garage
- Garage Door Opener
Home Design
- Traditional Architecture
- Composition Roof
- Stone Trim
- Stucco
Interior Spaces
- 2,319 Sq Ft Home
- Wet Bar: Carpet, Walk-In Closet(s), Shades/Blinds, Ceramic Tiles, Double Vanity, Separate Shower And Tub, Ceiling Fan(s), Kitchen Island, Pantry, Wood Floor, Fireplace
- Built-In Features: Carpet, Walk-In Closet(s), Shades/Blinds, Ceramic Tiles, Double Vanity, Separate Shower And Tub, Ceiling Fan(s), Kitchen Island, Pantry, Wood Floor, Fireplace
- Vaulted Ceiling
- Ceiling Fan: Carpet, Walk-In Closet(s), Shades/Blinds, Ceramic Tiles, Double Vanity, Separate Shower And Tub, Ceiling Fan(s), Kitchen Island, Pantry, Wood Floor, Fireplace
- Skylights
- Shades
- Plantation Shutters
- Drapes & Rods
- Family Room with Fireplace
- Combination Dining and Living Room
- Recreation Room
- Screened Porch
- Laundry Room
Kitchen
- Breakfast Room
- Electric Oven or Range
- Recirculated Exhaust Fan
- Dishwasher
- Kitchen Island
- Granite Countertops
- Laminate Countertops
- Disposal
Flooring
- Wood
- Wall to Wall Carpet
- Linoleum
- Laminate
- Stone
- Ceramic Tile
- Luxury Vinyl Plank Tile
- Luxury Vinyl Tile
Bedrooms and Bathrooms
- 3 Bedrooms
- Cedar Closet: Carpet, Walk-In Closet(s), Shades/Blinds, Ceramic Tiles, Double Vanity, Separate Shower And Tub, Ceiling Fan(s), Kitchen Island, Pantry, Wood Floor, Fireplace
- Walk-In Closet: Carpet, Walk-In Closet(s), Shades/Blinds, Ceramic Tiles, Double Vanity, Separate Shower And Tub, Ceiling Fan(s), Kitchen Island, Pantry, Wood Floor, Fireplace
- Double Vanity
- <<tubWithShowerToken>>
Finished Basement
- Basement Fills Entire Space Under The House
- Sump Pump
Home Security
Schools
- Oak Park Carpenter Elementary School
- Sm South High School
Utilities
- Forced Air Heating and Cooling System
Listing and Financial Details
- Assessor Parcel Number NP73020000 0001
Community Details
Overview
- Association fees include building maint, lawn maintenance, property insurance, roof repair, roof replacement, snow removal, trash pick up, water
- Regency At Oak Park Subdivision
- On-Site Maintenance
Security
- Fire and Smoke Detector
Ownership History
Purchase Details
Home Financials for this Owner
Home Financials are based on the most recent Mortgage that was taken out on this home.Purchase Details
Home Financials for this Owner
Home Financials are based on the most recent Mortgage that was taken out on this home.Purchase Details
Home Financials for this Owner
Home Financials are based on the most recent Mortgage that was taken out on this home.Purchase Details
Purchase Details
Home Financials for this Owner
Home Financials are based on the most recent Mortgage that was taken out on this home.Purchase Details
Similar Homes in Overland Park, KS
Home Values in the Area
Average Home Value in this Area
Purchase History
| Date | Type | Sale Price | Title Company |
|---|---|---|---|
| Warranty Deed | -- | Coffelt Land Title | |
| Warranty Deed | -- | Platinum Title Llc | |
| Warranty Deed | -- | Stewart Title Co | |
| Interfamily Deed Transfer | -- | Alpha Title Llc | |
| Warranty Deed | -- | Kansas City Title | |
| Warranty Deed | -- | Chicago Title Insurace Co |
Mortgage History
| Date | Status | Loan Amount | Loan Type |
|---|---|---|---|
| Open | $175,000 | New Conventional | |
| Previous Owner | $267,200 | New Conventional | |
| Previous Owner | $267,200 | No Value Available | |
| Previous Owner | $125,100 | New Conventional | |
| Previous Owner | $10,000 | New Conventional | |
| Previous Owner | $125,100 | Adjustable Rate Mortgage/ARM | |
| Previous Owner | $10,000 | Credit Line Revolving | |
| Previous Owner | $128,000 | New Conventional |
Property History
| Date | Event | Price | Change | Sq Ft Price |
|---|---|---|---|---|
| 09/16/2024 09/16/24 | Sold | -- | -- | -- |
| 08/27/2024 08/27/24 | Pending | -- | -- | -- |
| 08/23/2024 08/23/24 | Price Changed | $375,000 | -3.8% | $157 / Sq Ft |
| 08/15/2024 08/15/24 | For Sale | $390,000 | +20.0% | $163 / Sq Ft |
| 06/23/2021 06/23/21 | Sold | -- | -- | -- |
| 05/21/2021 05/21/21 | Pending | -- | -- | -- |
| 05/14/2021 05/14/21 | For Sale | $325,000 | +41.4% | $155 / Sq Ft |
| 06/30/2014 06/30/14 | Sold | -- | -- | -- |
| 05/21/2014 05/21/14 | Pending | -- | -- | -- |
| 05/09/2014 05/09/14 | For Sale | $229,900 | -- | $99 / Sq Ft |
Tax History Compared to Growth
Tax History
| Year | Tax Paid | Tax Assessment Tax Assessment Total Assessment is a certain percentage of the fair market value that is determined by local assessors to be the total taxable value of land and additions on the property. | Land | Improvement |
|---|---|---|---|---|
| 2024 | $4,420 | $45,690 | $5,635 | $40,055 |
| 2023 | $4,203 | $42,895 | $5,635 | $37,260 |
| 2022 | $3,731 | $38,376 | $5,635 | $32,741 |
| 2021 | $3,593 | $35,179 | $5,118 | $30,061 |
| 2020 | $3,554 | $34,823 | $5,118 | $29,705 |
| 2019 | $3,430 | $33,650 | $5,118 | $28,532 |
| 2018 | $3,094 | $30,234 | $5,118 | $25,116 |
| 2017 | $2,913 | $28,003 | $3,795 | $24,208 |
| 2016 | $2,856 | $27,014 | $3,795 | $23,219 |
| 2015 | $2,637 | $25,450 | $3,795 | $21,655 |
| 2013 | -- | $17,549 | $3,795 | $13,754 |
Agents Affiliated with this Home
-
Shelli Jaye

Seller's Agent in 2024
Shelli Jaye
RE/MAX Realty Suburban Inc
(816) 506-0778
11 in this area
77 Total Sales
-
Wendy Morris

Buyer's Agent in 2024
Wendy Morris
BHG Kansas City Homes
(913) 441-8844
1 in this area
53 Total Sales
-
Scott Hilligus
S
Seller's Agent in 2021
Scott Hilligus
KW Diamond Partners
(913) 980-2189
1 in this area
80 Total Sales
-
Martin Murphy

Buyer's Agent in 2021
Martin Murphy
BHG Kansas City Homes
(913) 424-2625
2 in this area
36 Total Sales
-
Miles Rost

Seller's Agent in 2014
Miles Rost
Keller Williams Realty Partners Inc.
(913) 219-0638
5 in this area
201 Total Sales
Map
Source: Heartland MLS
MLS Number: 1882444
APN: NP73020000-0001
- 11016 W 96th Terrace
- 10807 W 98th St
- 10902 W 96th Terrace
- 9947 Bluejacket Dr
- 9934 Ballentine Dr
- 10806 W 96th St
- 10820 W 101st St
- 9818 Melrose St
- 9415 Bluejacket St
- 10136 Barton St
- 12005 W 100th Terrace
- 10219 W 96th Terrace
- 10120 W 96th St Unit B
- 10240 W 96th Terrace Unit B
- 9626 Perry Ln Unit D
- 10122 Earnshaw St
- 10404 Flint St
- 9559 Perry Ln
- 9410 Taylor Dr
- 10311 Garnett St
