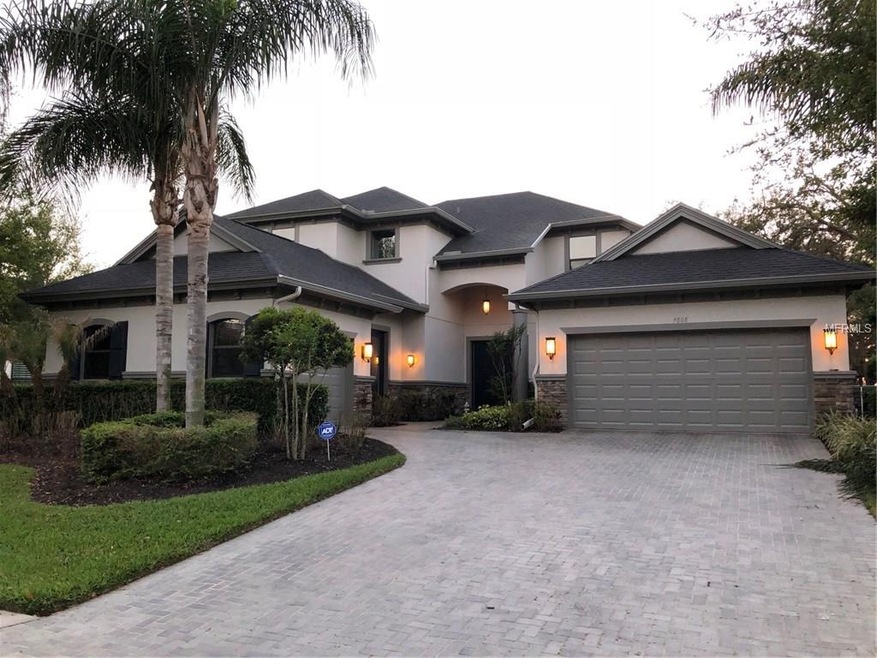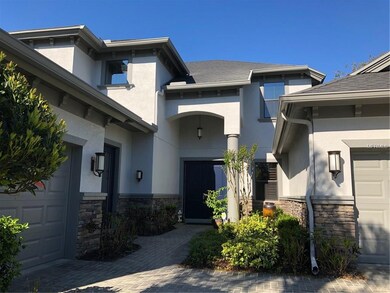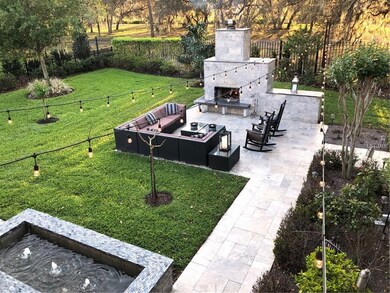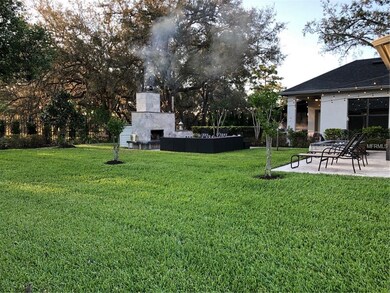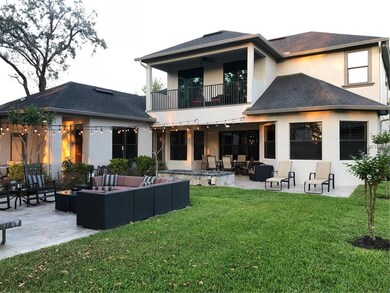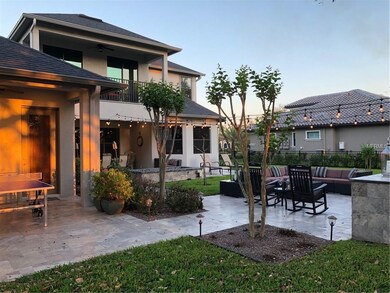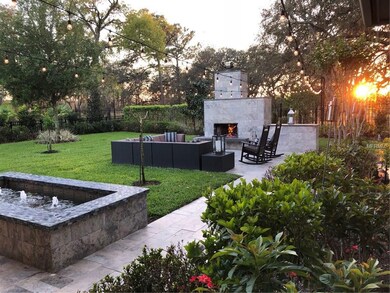
9808 Milano Dr Trinity, FL 34655
Highlights
- Golf Course Community
- Fitness Center
- Gated Community
- Trinity Elementary School Rated A-
- Oak Trees
- View of Trees or Woods
About This Home
As of February 2025MLS# T2934892 This is a move-in ready home that shows like new. Full of upgrades & beautifully appointed. The elegant living areas are accented by clean lines & a neutral palette. Designed for entertaining with formal living, dining & gourmet kitchen overlooking an expansive family room. Kitchen features: Espresso cabinets, granite counters, stainless appliances, gas range, double ovens, double wine refrigerator island, pantry, breakfast bar, desk & spacious eat-in area. Luxurious master suite with sitting area, 2 custom walk in closets, master bath with his/her vanities, soaking tub & separate shower. Also downstairs is a large office with its own entry from outside, a laundry room and 2 half baths. Upstairs features 3 additional bedrooms, 2 baths & a large bonus/media/billiards room with a rear balcony. The home has crown molding, custom plantation shutters & blinds, recess lights, upgraded lighting & fixtures, paver driveway & a functional split 3 car garage. This outdoor space is suitable for the greatest of parties or just peaceful relaxation in the resort-style yard featuring 3 separate patio areas for entertaining with a wood burning outdoor fireplace & an outdoor kitchen. Located in a private gated community-Champions Club, surrounding acclaimed Fox Hollow Golf Course. Amenities include a beautiful Mediterranean clubhouse w/ an olympic size pool/spa, fitness center, tennis courts, social activities & more. Close to shopping, medical, restaurants & "A" rated schools.
Home Details
Home Type
- Single Family
Est. Annual Taxes
- $8,372
Year Built
- Built in 2012
Lot Details
- 0.38 Acre Lot
- Lot Dimensions are 100x164
- Near Conservation Area
- Street terminates at a dead end
- Fenced
- Mature Landscaping
- Oversized Lot
- Oak Trees
- Property is zoned MPUD
HOA Fees
- $239 Monthly HOA Fees
Parking
- 3 Car Attached Garage
- Garage Door Opener
- Open Parking
- Off-Street Parking
Home Design
- Contemporary Architecture
- Traditional Architecture
- Florida Architecture
- Elevated Home
- Bi-Level Home
- Courtyard Style Home
- Stem Wall Foundation
- Shingle Roof
- Block Exterior
- Stone Siding
- Stucco
Interior Spaces
- 3,824 Sq Ft Home
- Open Floorplan
- Built-In Features
- Bar Fridge
- Crown Molding
- Ceiling Fan
- Wood Burning Fireplace
- Thermal Windows
- Blinds
- French Doors
- Entrance Foyer
- Family Room Off Kitchen
- Breakfast Room
- Den
- Bonus Room
- Game Room
- Inside Utility
- Views of Woods
- Attic
Kitchen
- Double Convection Oven
- Microwave
- ENERGY STAR Qualified Refrigerator
- ENERGY STAR Qualified Dishwasher
- Wine Refrigerator
- Stone Countertops
- Disposal
Flooring
- Carpet
- Ceramic Tile
- Travertine
Bedrooms and Bathrooms
- 4 Bedrooms
- Primary Bedroom on Main
- Walk-In Closet
- Low Flow Plumbing Fixtures
Laundry
- Laundry in unit
- Dryer
- ENERGY STAR Qualified Washer
Home Security
- Security System Owned
- Medical Alarm
- Fire and Smoke Detector
- In Wall Pest System
Eco-Friendly Details
- Energy-Efficient Thermostat
- Reclaimed Water Irrigation System
Outdoor Features
- Balcony
- Deck
- Covered patio or porch
- Outdoor Kitchen
- Exterior Lighting
- Rain Gutters
Utilities
- Zoned Heating and Cooling System
- Tankless Water Heater
- Gas Water Heater
- Water Softener is Owned
- High Speed Internet
- Cable TV Available
Listing and Financial Details
- Visit Down Payment Resource Website
- Tax Lot 686
- Assessor Parcel Number 36-26-16-0060-00000-6860
Community Details
Overview
- Association fees include community pool, ground maintenance, private road, recreational facilities, security
- $277 Other Monthly Fees
- Built by Southern Crafted Homes
- Florencia At Champions Club Subdivision
- The community has rules related to deed restrictions
Recreation
- Golf Course Community
- Tennis Courts
- Fitness Center
- Community Pool
- Community Spa
- Park
Security
- Security Service
- Card or Code Access
- Gated Community
Ownership History
Purchase Details
Home Financials for this Owner
Home Financials are based on the most recent Mortgage that was taken out on this home.Purchase Details
Home Financials for this Owner
Home Financials are based on the most recent Mortgage that was taken out on this home.Purchase Details
Purchase Details
Similar Homes in the area
Home Values in the Area
Average Home Value in this Area
Purchase History
| Date | Type | Sale Price | Title Company |
|---|---|---|---|
| Warranty Deed | $1,025,000 | Champions Title Services | |
| Warranty Deed | $580,000 | Capital Title Solutions | |
| Deed In Lieu Of Foreclosure | $1,056,800 | Attorney | |
| Warranty Deed | $210,000 | Equus Title Services |
Mortgage History
| Date | Status | Loan Amount | Loan Type |
|---|---|---|---|
| Open | $666,250 | New Conventional | |
| Previous Owner | $145,250 | Credit Line Revolving | |
| Previous Owner | $453,100 | New Conventional | |
| Previous Owner | $100,000 | Credit Line Revolving | |
| Previous Owner | $375,000 | Construction |
Property History
| Date | Event | Price | Change | Sq Ft Price |
|---|---|---|---|---|
| 07/20/2025 07/20/25 | Pending | -- | -- | -- |
| 06/26/2025 06/26/25 | For Sale | $1,050,000 | +2.4% | $275 / Sq Ft |
| 02/13/2025 02/13/25 | Sold | $1,025,000 | -6.7% | $268 / Sq Ft |
| 12/28/2024 12/28/24 | Pending | -- | -- | -- |
| 12/02/2024 12/02/24 | For Sale | $1,099,000 | 0.0% | $287 / Sq Ft |
| 08/24/2024 08/24/24 | Pending | -- | -- | -- |
| 06/28/2024 06/28/24 | Price Changed | $1,099,000 | -1.8% | $287 / Sq Ft |
| 05/24/2024 05/24/24 | Price Changed | $1,119,000 | -2.7% | $293 / Sq Ft |
| 04/25/2024 04/25/24 | Price Changed | $1,150,000 | -2.5% | $301 / Sq Ft |
| 03/30/2024 03/30/24 | Price Changed | $1,180,000 | -0.8% | $309 / Sq Ft |
| 02/21/2024 02/21/24 | Price Changed | $1,190,000 | -0.4% | $311 / Sq Ft |
| 02/08/2024 02/08/24 | For Sale | $1,195,000 | 0.0% | $313 / Sq Ft |
| 02/05/2024 02/05/24 | Pending | -- | -- | -- |
| 12/14/2023 12/14/23 | For Sale | $1,195,000 | +106.0% | $313 / Sq Ft |
| 10/17/2018 10/17/18 | Sold | $580,000 | +0.2% | $152 / Sq Ft |
| 08/27/2018 08/27/18 | Pending | -- | -- | -- |
| 08/23/2018 08/23/18 | Price Changed | $579,000 | -6.5% | $151 / Sq Ft |
| 07/30/2018 07/30/18 | Price Changed | $619,000 | -1.0% | $162 / Sq Ft |
| 06/15/2018 06/15/18 | Price Changed | $625,000 | -5.1% | $163 / Sq Ft |
| 06/01/2018 06/01/18 | Price Changed | $658,500 | -0.5% | $172 / Sq Ft |
| 05/15/2018 05/15/18 | Price Changed | $662,000 | -0.5% | $173 / Sq Ft |
| 04/26/2018 04/26/18 | Price Changed | $665,500 | -0.5% | $174 / Sq Ft |
| 04/08/2018 04/08/18 | Price Changed | $669,000 | -1.6% | $175 / Sq Ft |
| 03/20/2018 03/20/18 | Price Changed | $679,899 | 0.0% | $178 / Sq Ft |
| 03/16/2018 03/16/18 | For Sale | $679,900 | -- | $178 / Sq Ft |
Tax History Compared to Growth
Tax History
| Year | Tax Paid | Tax Assessment Tax Assessment Total Assessment is a certain percentage of the fair market value that is determined by local assessors to be the total taxable value of land and additions on the property. | Land | Improvement |
|---|---|---|---|---|
| 2024 | $10,870 | $648,300 | -- | -- |
| 2023 | $9,888 | $592,880 | $143,149 | $449,731 |
| 2022 | $8,945 | $575,620 | $0 | $0 |
| 2021 | $8,810 | $558,860 | $77,923 | $480,937 |
| 2020 | $8,691 | $551,153 | $77,923 | $473,230 |
| 2019 | $8,848 | $555,729 | $77,923 | $477,806 |
| 2018 | $8,611 | $499,010 | $77,923 | $421,087 |
| 2017 | $8,721 | $496,121 | $77,923 | $418,198 |
| 2016 | $8,543 | $480,786 | $77,923 | $402,863 |
| 2015 | $8,582 | $482,237 | $77,923 | $404,314 |
| 2014 | $7,613 | $424,107 | $74,803 | $349,304 |
Agents Affiliated with this Home
-
Judson VanWorp

Seller's Agent in 2025
Judson VanWorp
RE/MAX
(727) 512-7533
8 in this area
141 Total Sales
-
Christian Bennett

Seller's Agent in 2025
Christian Bennett
RE/MAX
(727) 858-4588
105 in this area
765 Total Sales
-
William Fox
W
Seller's Agent in 2018
William Fox
DOROTHY.COM
(800) 936-5478
19 Total Sales
-
Denise Wooley

Buyer's Agent in 2018
Denise Wooley
RE/MAX
(727) 515-5875
62 in this area
200 Total Sales
Map
Source: Stellar MLS
MLS Number: T2934892
APN: 36-26-16-0060-00000-6860
- 1144 Bellamare Trail
- 9738 Milano Dr
- 1134 Bellamare Trail
- 9704 Milano Dr
- 9933 Milano Dr
- 9943 Milano Dr
- 9752 Trumpet Vine Loop
- 9841 Balsaridge Ct
- 9871 Trumpet Vine Loop
- 9873 Trumpet Vine Loop
- 10508 Pontofino Cir
- 10531 Pontofino Cir
- 10238 Pontofino Cir
- 1130 Hominy Hill Dr
- 1641 Bayfield Ct
- 1733 Daylily Dr
- 1623 Crossvine Ct
- 1449 Kaffir Lily Ct
- 1032 Toski Dr
- 1506 Lenton Rose Ct
