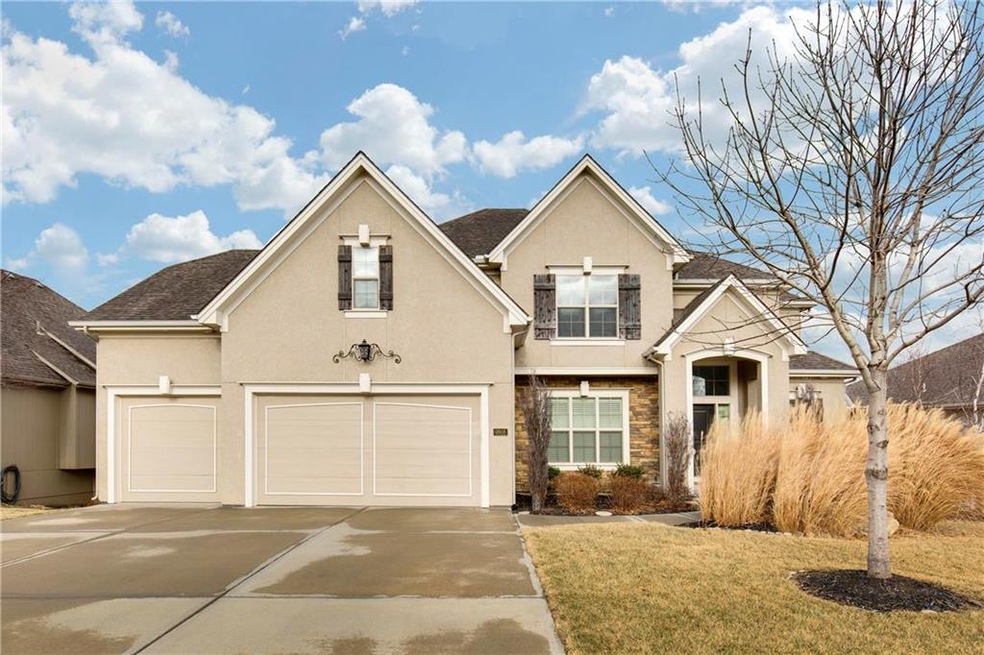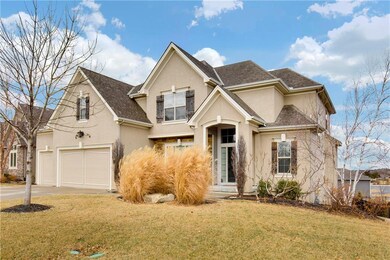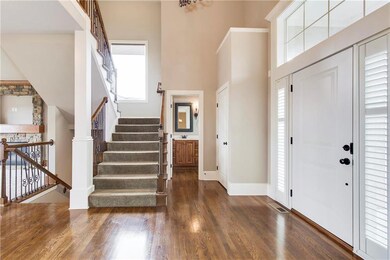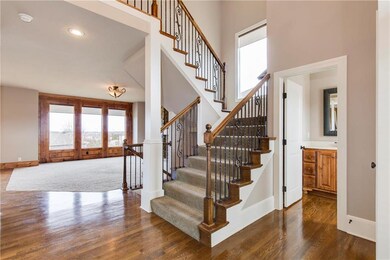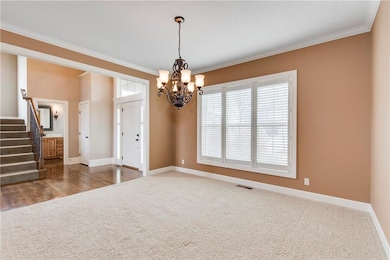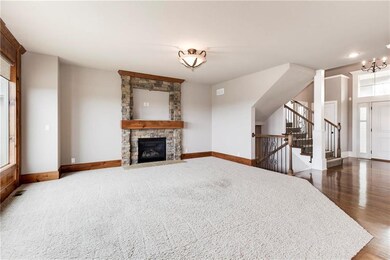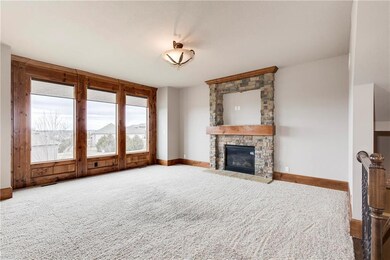
9808 Redbird St Shawnee, KS 66227
Highlights
- Custom Closet System
- Clubhouse
- Traditional Architecture
- Canyon Creek Elementary School Rated A
- Deck
- Wood Flooring
About This Home
As of December 2021MOVE IN READY! Don Julian home featuring a true 5 bedroom 2 story, 2nd floor laundry, open main floor living area, Kitchen w/ walk in Pantry & granite counter-tops & spacious center island. Situated on a quiet cul-de-sac of Canyon Creek this home is perfect for the growing family. Main floor also has a large office/bedroom w/ walk in closet, custom Butler's Pantry & back hall mud area. Master Suite houses 2 Master Closets, massive walk in shower & custom cabinetry vanities! This one shouldn't last long! Sold as-is. The lower level is ready for your finish ideas & showcases a walk out w/ windows, and stubbed plumbing for future bath. Inspection has been done and repairs have been made. Sold as-is.
Last Agent to Sell the Property
Weichert, Realtors Welch & Com License #SP00216801 Listed on: 03/08/2018

Home Details
Home Type
- Single Family
Est. Annual Taxes
- $7,660
Year Built
- Built in 2009
Lot Details
- 10,868 Sq Ft Lot
- Cul-De-Sac
- Partially Fenced Property
- Sprinkler System
HOA Fees
- $53 Monthly HOA Fees
Parking
- 3 Car Attached Garage
- Front Facing Garage
- Garage Door Opener
Home Design
- Traditional Architecture
- Composition Roof
Interior Spaces
- 3,101 Sq Ft Home
- Ceiling Fan
- Gas Fireplace
- Family Room with Fireplace
- Family Room Downstairs
- Formal Dining Room
- Home Office
- Fire and Smoke Detector
Kitchen
- Breakfast Room
- Electric Oven or Range
- Cooktop
- Dishwasher
- Kitchen Island
- Wood Stained Kitchen Cabinets
Flooring
- Wood
- Carpet
Bedrooms and Bathrooms
- 5 Bedrooms
- Main Floor Bedroom
- Custom Closet System
- Walk-In Closet
Laundry
- Laundry Room
- Laundry on upper level
Unfinished Basement
- Walk-Out Basement
- Sump Pump
- Sub-Basement: Sixth Bedroom, Bathroom 3
Outdoor Features
- Deck
- Enclosed patio or porch
Schools
- Cedar Creek Elementary School
- Olathe Northwest High School
Utilities
- Forced Air Heating and Cooling System
Listing and Financial Details
- Exclusions: See Disclosure
- Assessor Parcel Number IP08630000-0005
Community Details
Overview
- Canyon Creek By The Lake Subdivision
Amenities
- Clubhouse
Recreation
- Community Pool
- Trails
Ownership History
Purchase Details
Home Financials for this Owner
Home Financials are based on the most recent Mortgage that was taken out on this home.Purchase Details
Home Financials for this Owner
Home Financials are based on the most recent Mortgage that was taken out on this home.Purchase Details
Purchase Details
Home Financials for this Owner
Home Financials are based on the most recent Mortgage that was taken out on this home.Purchase Details
Home Financials for this Owner
Home Financials are based on the most recent Mortgage that was taken out on this home.Similar Homes in the area
Home Values in the Area
Average Home Value in this Area
Purchase History
| Date | Type | Sale Price | Title Company |
|---|---|---|---|
| Warranty Deed | -- | Secured Title Of Kansas City | |
| Warranty Deed | -- | Chicago Title | |
| Warranty Deed | -- | Stewart Title | |
| Corporate Deed | -- | Continental Title Company | |
| Corporate Deed | -- | Continental Title Company |
Mortgage History
| Date | Status | Loan Amount | Loan Type |
|---|---|---|---|
| Open | $517,500 | New Conventional | |
| Previous Owner | $230,000 | New Conventional | |
| Previous Owner | $230,000 | New Conventional | |
| Previous Owner | $309,000 | New Conventional | |
| Previous Owner | $359,100 | New Conventional | |
| Previous Owner | $361,250 | Construction |
Property History
| Date | Event | Price | Change | Sq Ft Price |
|---|---|---|---|---|
| 12/13/2021 12/13/21 | Sold | -- | -- | -- |
| 10/15/2021 10/15/21 | Pending | -- | -- | -- |
| 10/11/2021 10/11/21 | For Sale | $585,000 | +30.0% | $172 / Sq Ft |
| 04/26/2018 04/26/18 | Sold | -- | -- | -- |
| 03/14/2018 03/14/18 | Pending | -- | -- | -- |
| 03/08/2018 03/08/18 | For Sale | $450,000 | -- | $145 / Sq Ft |
Tax History Compared to Growth
Tax History
| Year | Tax Paid | Tax Assessment Tax Assessment Total Assessment is a certain percentage of the fair market value that is determined by local assessors to be the total taxable value of land and additions on the property. | Land | Improvement |
|---|---|---|---|---|
| 2024 | $9,116 | $74,048 | $13,464 | $60,584 |
| 2023 | $8,786 | $70,207 | $13,464 | $56,743 |
| 2022 | $8,464 | $63,492 | $11,706 | $51,786 |
| 2021 | $8,121 | $57,937 | $11,706 | $46,231 |
| 2020 | $8,083 | $57,109 | $11,706 | $45,403 |
| 2019 | $7,973 | $55,879 | $9,757 | $46,122 |
| 2018 | $7,992 | $55,407 | $9,759 | $45,648 |
| 2017 | $7,660 | $51,854 | $9,759 | $42,095 |
| 2016 | $7,894 | $54,682 | $9,294 | $45,388 |
| 2015 | $7,675 | $52,992 | $9,294 | $43,698 |
| 2013 | -- | $47,460 | $10,721 | $36,739 |
Agents Affiliated with this Home
-
Elizabeth Berkley

Seller's Agent in 2021
Elizabeth Berkley
ReeceNichols - Leawood
(913) 515-3548
3 in this area
26 Total Sales
-
Lance Buckley
L
Buyer's Agent in 2021
Lance Buckley
BHG Kansas City Homes
(913) 661-8500
1 in this area
35 Total Sales
-
Cory Stewart

Seller's Agent in 2018
Cory Stewart
Weichert, Realtors Welch & Com
(913) 285-8329
2 in this area
64 Total Sales
-
Brandi Jones

Seller Co-Listing Agent in 2018
Brandi Jones
Keller Williams Realty Partners Inc.
(620) 719-6727
17 in this area
29 Total Sales
Map
Source: Heartland MLS
MLS Number: 2093279
APN: IP08630000-0005
- 25126 W 98th Place
- 25118 W 98th Place
- 25110 W 98th Place
- 25134 W 98th Place
- 25205 W 97th Terrace
- 25203 W 97th Terrace
- 9855 Garden St
- 25079 W 98th Place
- 9837 Garden St
- 25063 W 98th Place
- 9845 Shady Bend Rd
- 9828 Shady Bend Rd
- 9819 Garden St
- 24957 W 98th St
- 9807 Garden St
- 25510 W 98th St
- 25007 W 98th Place
- 25518 W 98th St
- 24976 W 98th Place
- 9716 Inspiration St
