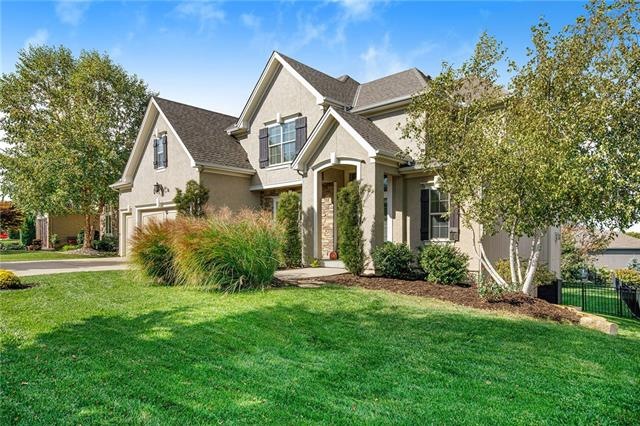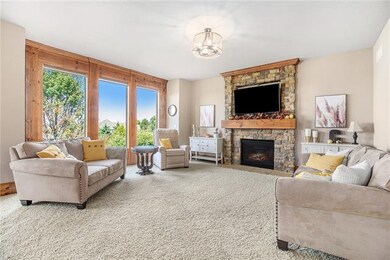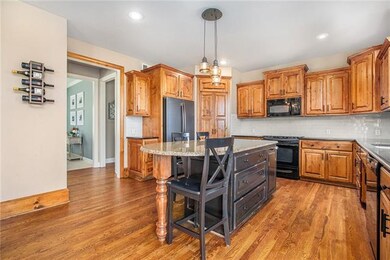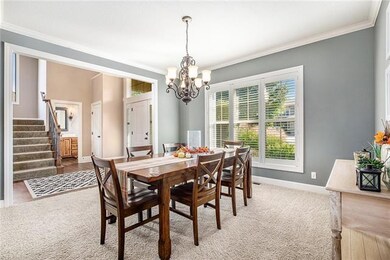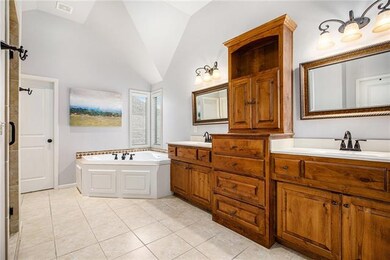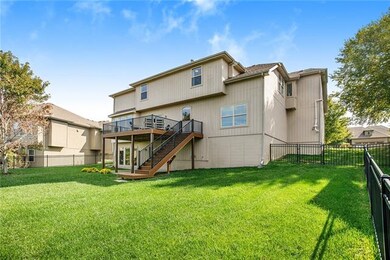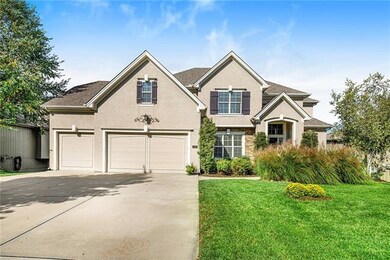
9808 Redbird St Shawnee, KS 66227
Highlights
- Custom Closet System
- Clubhouse
- Vaulted Ceiling
- Canyon Creek Elementary School Rated A
- Deck
- Traditional Architecture
About This Home
As of December 2021WOW, WHAT A VIEW! Olathe Northwest highschool. Pride of ownership! Located in highly sought-after Canyon Creek by the Lake community this Don Julian 2-story happy home features true 5 bedrooms perfect for a growing family. Located on quiet friendly cul-de-sac street, property offers an oversized iron-fenced flat lot, in-ground sprinkler system, new deck perfect for entertaining, cozying-up n relaxing. The house has a pretty vaulted foyer leading into open main floor living area w fireplace, walls of windows showcasing lots of natural every-day light and stunning view of Lawrence, annual fireworks show and sunset every night. Kitchen has brand new gleaming hardwood flooring, lovely solid alder pine kitchen cabinets, large kitchen island, walk-in pantry, granite, stainless appliances (new fridge stays), an additional dry/beverage service bar area w storage and private office area. Mudroom and 5th bedroom are located off the back of kitchen, a perfect children’s playplace, media room or mother-n-law/guest suite. The 2nd floor is where the utility/laundry room is located (washer/dryer stay), perfect for easy access to all bedrooms that are generously sized (compared to new homes currently being built today), there are 2 rare jack-n-jill bathrooms. The owner’s suite has room for an additional sitting area, has 2 walk-in closets, vaulted bathroom w massive walk-in shower, fun whirlpool jetted tub, 2 custom solid maple wood vanities. The huge unfinished WALK-OUT BASEMENT has awesome potential as it sports western wall of floor-to-ceiling windows, stubbed plumbing for future bath, massive storage opportunity and is ready for your finishing touches, turn it into a 5500+ sq ft house. Sellers are relocating to Minnesota, so sellers prefer to sell it its fabulous present condition. (Sq Ft varies from county records due to the 5th finished room.) COME MOVE IN NOW, you don’t have to wait for new construction!
Last Agent to Sell the Property
ReeceNichols - Leawood License #SP00229506 Listed on: 10/11/2021
Home Details
Home Type
- Single Family
Est. Annual Taxes
- $8,083
Year Built
- Built in 2009
Lot Details
- 10,868 Sq Ft Lot
- Cul-De-Sac
- East Facing Home
- Partially Fenced Property
- Aluminum or Metal Fence
- Paved or Partially Paved Lot
- Sprinkler System
HOA Fees
- $82 Monthly HOA Fees
Parking
- 3 Car Attached Garage
- Front Facing Garage
- Garage Door Opener
Home Design
- Traditional Architecture
- Composition Roof
Interior Spaces
- 3,395 Sq Ft Home
- Vaulted Ceiling
- Ceiling Fan
- Gas Fireplace
- Family Room with Fireplace
- Family Room Downstairs
- Formal Dining Room
- Home Office
- Laundry on upper level
Kitchen
- Breakfast Room
- Open to Family Room
- Electric Oven or Range
- Cooktop
- Dishwasher
- Kitchen Island
- Wood Stained Kitchen Cabinets
Flooring
- Wood
- Carpet
Bedrooms and Bathrooms
- 5 Bedrooms
- Main Floor Bedroom
- Custom Closet System
- Walk-In Closet
Unfinished Basement
- Walk-Out Basement
- Sump Pump
- Sub-Basement: Office
Home Security
- Storm Windows
- Fire and Smoke Detector
Outdoor Features
- Deck
- Enclosed patio or porch
Schools
- Cedar Creek Elementary School
- Olathe Northwest High School
Utilities
- Forced Air Heating and Cooling System
Listing and Financial Details
- Assessor Parcel Number IP08630000-0005
Community Details
Overview
- Association fees include all amenities, curbside recycling, trash pick up
- Canyon Creek Association
- Canyon Creek By The Lake Subdivision
Amenities
- Clubhouse
Recreation
- Community Pool
- Trails
Ownership History
Purchase Details
Home Financials for this Owner
Home Financials are based on the most recent Mortgage that was taken out on this home.Purchase Details
Home Financials for this Owner
Home Financials are based on the most recent Mortgage that was taken out on this home.Purchase Details
Purchase Details
Home Financials for this Owner
Home Financials are based on the most recent Mortgage that was taken out on this home.Purchase Details
Home Financials for this Owner
Home Financials are based on the most recent Mortgage that was taken out on this home.Similar Homes in the area
Home Values in the Area
Average Home Value in this Area
Purchase History
| Date | Type | Sale Price | Title Company |
|---|---|---|---|
| Warranty Deed | -- | Secured Title Of Kansas City | |
| Warranty Deed | -- | Chicago Title | |
| Warranty Deed | -- | Stewart Title | |
| Corporate Deed | -- | Continental Title Company | |
| Corporate Deed | -- | Continental Title Company |
Mortgage History
| Date | Status | Loan Amount | Loan Type |
|---|---|---|---|
| Open | $517,500 | New Conventional | |
| Previous Owner | $230,000 | New Conventional | |
| Previous Owner | $230,000 | New Conventional | |
| Previous Owner | $309,000 | New Conventional | |
| Previous Owner | $359,100 | New Conventional | |
| Previous Owner | $361,250 | Construction |
Property History
| Date | Event | Price | Change | Sq Ft Price |
|---|---|---|---|---|
| 12/13/2021 12/13/21 | Sold | -- | -- | -- |
| 10/15/2021 10/15/21 | Pending | -- | -- | -- |
| 10/11/2021 10/11/21 | For Sale | $585,000 | +30.0% | $172 / Sq Ft |
| 04/26/2018 04/26/18 | Sold | -- | -- | -- |
| 03/14/2018 03/14/18 | Pending | -- | -- | -- |
| 03/08/2018 03/08/18 | For Sale | $450,000 | -- | $145 / Sq Ft |
Tax History Compared to Growth
Tax History
| Year | Tax Paid | Tax Assessment Tax Assessment Total Assessment is a certain percentage of the fair market value that is determined by local assessors to be the total taxable value of land and additions on the property. | Land | Improvement |
|---|---|---|---|---|
| 2024 | $9,116 | $74,048 | $13,464 | $60,584 |
| 2023 | $8,786 | $70,207 | $13,464 | $56,743 |
| 2022 | $8,464 | $63,492 | $11,706 | $51,786 |
| 2021 | $8,121 | $57,937 | $11,706 | $46,231 |
| 2020 | $8,083 | $57,109 | $11,706 | $45,403 |
| 2019 | $7,973 | $55,879 | $9,757 | $46,122 |
| 2018 | $7,992 | $55,407 | $9,759 | $45,648 |
| 2017 | $7,660 | $51,854 | $9,759 | $42,095 |
| 2016 | $7,894 | $54,682 | $9,294 | $45,388 |
| 2015 | $7,675 | $52,992 | $9,294 | $43,698 |
| 2013 | -- | $47,460 | $10,721 | $36,739 |
Agents Affiliated with this Home
-
Elizabeth Berkley

Seller's Agent in 2021
Elizabeth Berkley
ReeceNichols - Leawood
(913) 515-3548
3 in this area
26 Total Sales
-
Lance Buckley
L
Buyer's Agent in 2021
Lance Buckley
BHG Kansas City Homes
(913) 661-8500
1 in this area
35 Total Sales
-
Cory Stewart

Seller's Agent in 2018
Cory Stewart
Weichert, Realtors Welch & Com
(913) 285-8329
2 in this area
64 Total Sales
-
Brandi Jones

Seller Co-Listing Agent in 2018
Brandi Jones
Keller Williams Realty Partners Inc.
(620) 719-6727
17 in this area
29 Total Sales
Map
Source: Heartland MLS
MLS Number: 2349881
APN: IP08630000-0005
- 25126 W 98th Place
- 25118 W 98th Place
- 25110 W 98th Place
- 25134 W 98th Place
- 25205 W 97th Terrace
- 25203 W 97th Terrace
- 9855 Garden St
- 25079 W 98th Place
- 9837 Garden St
- 25063 W 98th Place
- 9845 Shady Bend Rd
- 9828 Shady Bend Rd
- 9819 Garden St
- 24957 W 98th St
- 9807 Garden St
- 25510 W 98th St
- 25007 W 98th Place
- 25518 W 98th St
- 24976 W 98th Place
- 9716 Inspiration St
