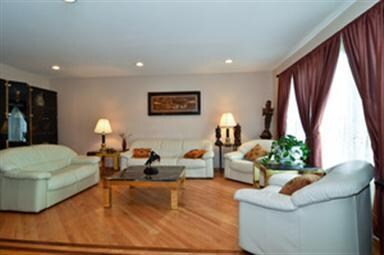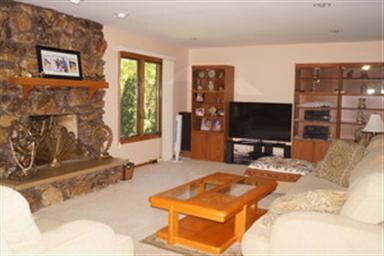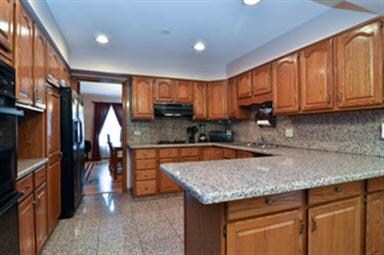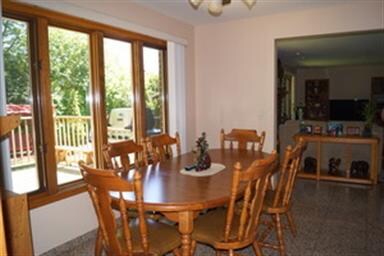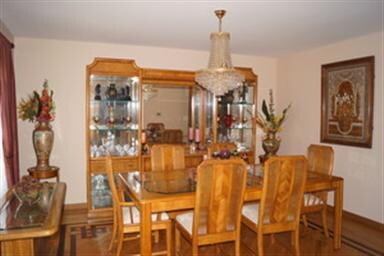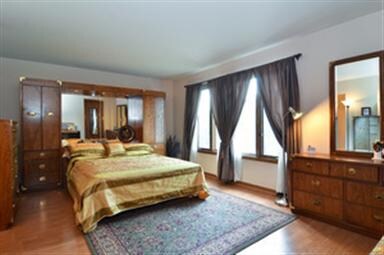
Highlights
- Second Kitchen
- Landscaped Professionally
- Vaulted Ceiling
- Maine East High School Rated A
- Recreation Room
- Wood Flooring
About This Home
As of July 2021Elegant 2 Story Spacious Brick Home w/4 Bedroom 3.1 Bath Located in an Excellent Location. 2 Story Foyer, Custom Hardwood and Granite Floors w/Huge Rooms & Large Windows. Spacious Kitchen w/Breakfast area and Granite Counters. Full Finished Basement w/Full Bath, Rec & Ent Rms. Newer Roof, Furance and A/C. Oversized Landscaped Quite and Private Backyard. Must See!!!
Last Agent to Sell the Property
Vibha Dave
Best Choice Realty, Inc. Listed on: 05/07/2015
Last Buyer's Agent
Judy Marszalek
Baird & Warner License #475149251

Home Details
Home Type
- Single Family
Est. Annual Taxes
- $11,357
Year Built
- 1987
Lot Details
- East or West Exposure
- Landscaped Professionally
Parking
- Attached Garage
- Garage Transmitter
- Tandem Garage
- Garage Door Opener
- Garage Is Owned
Home Design
- Brick Exterior Construction
Interior Spaces
- Primary Bathroom is a Full Bathroom
- Dry Bar
- Vaulted Ceiling
- Wood Burning Fireplace
- Fireplace With Gas Starter
- Entrance Foyer
- Recreation Room
- Game Room
- Lower Floor Utility Room
- Laundry on main level
- Storage Room
- Wood Flooring
Kitchen
- Second Kitchen
- Breakfast Bar
- Butlers Pantry
Finished Basement
- Basement Fills Entire Space Under The House
- Finished Basement Bathroom
Location
- Property is near a bus stop
Utilities
- Forced Air Heating and Cooling System
- Heating System Uses Gas
- Lake Michigan Water
Listing and Financial Details
- $1 Seller Concession
Ownership History
Purchase Details
Home Financials for this Owner
Home Financials are based on the most recent Mortgage that was taken out on this home.Purchase Details
Home Financials for this Owner
Home Financials are based on the most recent Mortgage that was taken out on this home.Purchase Details
Similar Homes in the area
Home Values in the Area
Average Home Value in this Area
Purchase History
| Date | Type | Sale Price | Title Company |
|---|---|---|---|
| Warranty Deed | $535,000 | Proper Title Llc | |
| Deed | $450,000 | Chicago Title | |
| Interfamily Deed Transfer | -- | None Available |
Mortgage History
| Date | Status | Loan Amount | Loan Type |
|---|---|---|---|
| Previous Owner | $360,000 | New Conventional | |
| Previous Owner | $400,000 | Unknown |
Property History
| Date | Event | Price | Change | Sq Ft Price |
|---|---|---|---|---|
| 07/28/2021 07/28/21 | Sold | $535,000 | -5.3% | $197 / Sq Ft |
| 06/04/2021 06/04/21 | Pending | -- | -- | -- |
| 04/29/2021 04/29/21 | For Sale | $565,000 | +25.6% | $208 / Sq Ft |
| 09/15/2015 09/15/15 | Sold | $450,000 | -5.3% | $165 / Sq Ft |
| 07/15/2015 07/15/15 | Pending | -- | -- | -- |
| 06/06/2015 06/06/15 | For Sale | $475,000 | 0.0% | $175 / Sq Ft |
| 05/24/2015 05/24/15 | Pending | -- | -- | -- |
| 05/07/2015 05/07/15 | For Sale | $475,000 | -- | $175 / Sq Ft |
Tax History Compared to Growth
Tax History
| Year | Tax Paid | Tax Assessment Tax Assessment Total Assessment is a certain percentage of the fair market value that is determined by local assessors to be the total taxable value of land and additions on the property. | Land | Improvement |
|---|---|---|---|---|
| 2024 | $11,357 | $49,234 | $7,895 | $41,339 |
| 2023 | $11,357 | $49,234 | $7,895 | $41,339 |
| 2022 | $11,357 | $49,234 | $7,895 | $41,339 |
| 2021 | $10,882 | $39,944 | $6,767 | $33,177 |
| 2020 | $10,354 | $39,944 | $6,767 | $33,177 |
| 2019 | $11,621 | $50,563 | $6,767 | $43,796 |
| 2018 | $11,359 | $45,000 | $5,827 | $39,173 |
| 2017 | $11,184 | $45,000 | $5,827 | $39,173 |
| 2016 | $11,284 | $45,000 | $5,827 | $39,173 |
| 2015 | $11,456 | $46,209 | $4,887 | $41,322 |
| 2014 | $12,251 | $46,209 | $4,887 | $41,322 |
| 2013 | $10,857 | $46,209 | $4,887 | $41,322 |
Agents Affiliated with this Home
-
Judith Gabl
J
Seller's Agent in 2021
Judith Gabl
Coldwell Banker Realty
(847) 301-3100
17 Total Sales
-
Odisho Kena
O
Buyer's Agent in 2021
Odisho Kena
Selective Realty Services Inc
(773) 814-1882
104 Total Sales
-
V
Seller's Agent in 2015
Vibha Dave
Best Choice Realty, Inc.
-

Buyer's Agent in 2015
Judy Marszalek
Baird Warner
(773) 320-6411
Map
Source: Midwest Real Estate Data (MRED)
MLS Number: MRD08915677
APN: 09-11-305-024-0000
- 9810 N Lauren Ln
- 418 Warren Rd
- 8664 Gregory Ln Unit E
- 419 Glenshire Rd
- 528 Glendale Rd
- 521 Glenshire Rd
- 530 Hazelwood Ln
- 535 Hazelwood Ln
- 9450 Greenwood Ave
- 2736 Helen Dr
- 8801 W Golf Rd Unit 10C
- 8801 W Golf Rd Unit 6J
- 8801 W Golf Rd Unit 12B
- 8801 W Golf Rd Unit 7G
- 8801 W Golf Rd Unit 5B
- 8928 Steven Dr Unit 2F
- 8928 Steven Dr Unit 1A
- 616 Glendale Rd
- 533 Cherry Ln
- 8809 W Golf Rd Unit 1I

