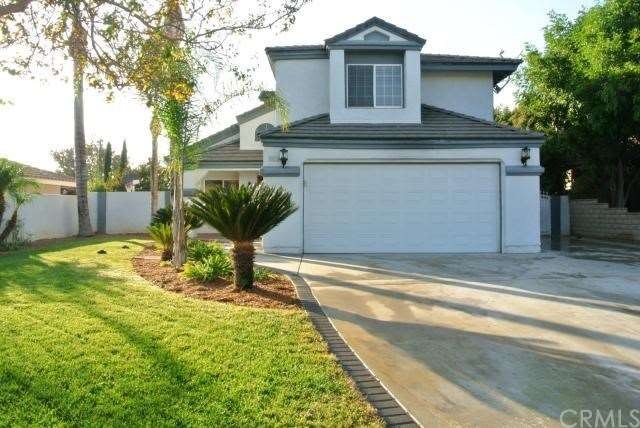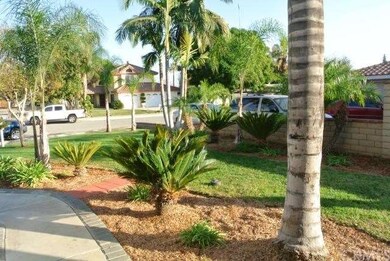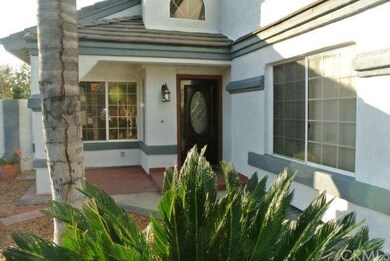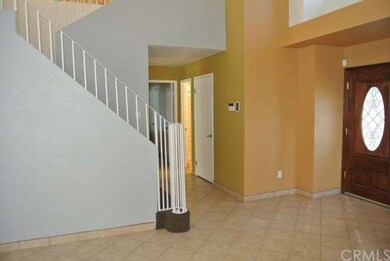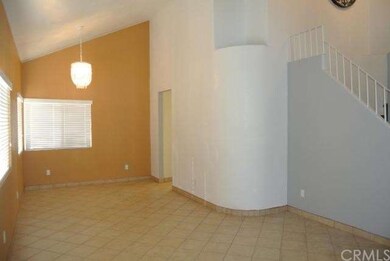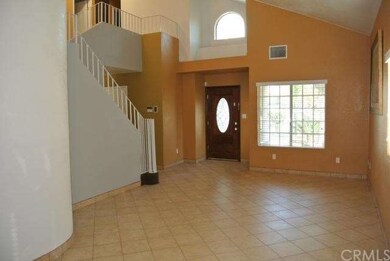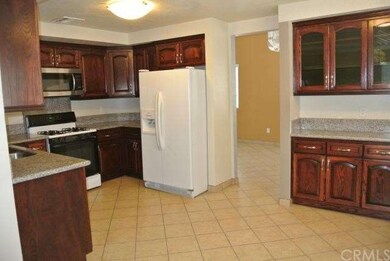
981 Latham St Colton, CA 92324
Highlights
- In Ground Pool
- Primary Bedroom Suite
- Main Floor Bedroom
- RV Access or Parking
- Cathedral Ceiling
- No HOA
About This Home
As of August 2019STANDARD SALE! BEAUTIFUL CUSTOM TWO-STORY HOME SITUATED AT END OF CUL DE-SAC IN COLTON! THIS POOL HOME FEATURES 2196 SQUARE FEET, 4 BEDROOMS, 2.75 BATHROOMS WITH ONE BEDROOM AND 3/4 BATH DOWNSTAIRS WITH WALK-IN CLOSET. ADDITIONAL FEATURES INCLUDE: OPEN & BRIGHT LIVING SPACES WITH FORMAL LIVING & DINING ROOMS & SEPARATE FAMILY ROOM THAT OPENS TO KITCHEN. SPACIOUS CUSTOM EAT-IN KITCHEN IS COMPLETE WITH DARK OAK CABINETRY AND GRANITE COUNTER TOPS AND SEPARATE DINING AREA. LARGE OVER-SIZED MASTER SUITE WITH SPACIOUS WALK-IN CLOSET, DUAL SINKS, PRIVATE WATER CLOSET AND SEPARATE SHOWER & TUB. OTHER FEATURES INCLUDE EXTENSIVE USE OF TILE FLOORING THRUOUT MAIN FLOOR, INDOOR LAUNDRY ROOM, VAULTED CEILINGS, NEW BATHROOM VANITIES, RV PARKING, NEWER GARAGE DOOR AND AUTOMATIC OPENER. INVITE FAMILY AND FRIENDS OVER TO ENJOY HOT SUMMER DAYS IN YOUR SPARKLING POOL/SPA. FRONT AND REAR YARDS ARE BEAUTIFULLY LANDSCAPED WITH MATURE PALM TREES AND REAR YARD OFFERS AN OVER-SIZED COVERED PATIO PERFECTLY SET UP FOR ENTERTAINING. DON’T MISS THIS OPPORTUNITY TO OWN THIS HOME NESTLED IN A QUIET DESIRABLE NEIGHBORHOOD WITH LOW TAXES, LOW $58 FIXED RATE WATER BILL *NO WATER METER* AND JUST MINUTES AWAY FROM SCHOOLS, SHOPPING & FREEWAYS. TOO MUCH TO LIST. A MUST SEE!
Last Agent to Sell the Property
WESTCOE REALTORS INC Brokerage Phone: 951-347-5188 License #01442599 Listed on: 11/18/2013

Home Details
Home Type
- Single Family
Est. Annual Taxes
- $5,556
Year Built
- Built in 1988
Lot Details
- 7,440 Sq Ft Lot
- Cul-De-Sac
- Wrought Iron Fence
- Block Wall Fence
- Front and Back Yard Sprinklers
- Back and Front Yard
Parking
- 2 Car Direct Access Garage
- Parking Available
- Garage Door Opener
- Driveway
- RV Access or Parking
Home Design
- Tile Roof
Interior Spaces
- 2,196 Sq Ft Home
- 2-Story Property
- Built-In Features
- Cathedral Ceiling
- Double Door Entry
- Sliding Doors
- Family Room with Fireplace
- Living Room
- Dining Room
- Laundry Room
Kitchen
- Breakfast Area or Nook
- Eat-In Kitchen
- Free-Standing Range
Flooring
- Carpet
- Tile
Bedrooms and Bathrooms
- 4 Bedrooms
- Main Floor Bedroom
- Primary Bedroom Suite
- Walk-In Closet
Pool
- In Ground Pool
- Heated Spa
- In Ground Spa
Outdoor Features
- Covered patio or porch
Utilities
- Central Heating and Cooling System
- Private Water Source
- Conventional Septic
Community Details
- No Home Owners Association
Listing and Financial Details
- Tax Lot 7
- Tax Tract Number 11557
- Assessor Parcel Number 0274131560000
Ownership History
Purchase Details
Home Financials for this Owner
Home Financials are based on the most recent Mortgage that was taken out on this home.Purchase Details
Home Financials for this Owner
Home Financials are based on the most recent Mortgage that was taken out on this home.Purchase Details
Home Financials for this Owner
Home Financials are based on the most recent Mortgage that was taken out on this home.Purchase Details
Home Financials for this Owner
Home Financials are based on the most recent Mortgage that was taken out on this home.Purchase Details
Home Financials for this Owner
Home Financials are based on the most recent Mortgage that was taken out on this home.Purchase Details
Home Financials for this Owner
Home Financials are based on the most recent Mortgage that was taken out on this home.Purchase Details
Home Financials for this Owner
Home Financials are based on the most recent Mortgage that was taken out on this home.Purchase Details
Home Financials for this Owner
Home Financials are based on the most recent Mortgage that was taken out on this home.Purchase Details
Home Financials for this Owner
Home Financials are based on the most recent Mortgage that was taken out on this home.Purchase Details
Home Financials for this Owner
Home Financials are based on the most recent Mortgage that was taken out on this home.Purchase Details
Home Financials for this Owner
Home Financials are based on the most recent Mortgage that was taken out on this home.Purchase Details
Home Financials for this Owner
Home Financials are based on the most recent Mortgage that was taken out on this home.Purchase Details
Purchase Details
Purchase Details
Purchase Details
Purchase Details
Purchase Details
Home Financials for this Owner
Home Financials are based on the most recent Mortgage that was taken out on this home.Purchase Details
Home Financials for this Owner
Home Financials are based on the most recent Mortgage that was taken out on this home.Purchase Details
Purchase Details
Purchase Details
Purchase Details
Similar Home in Colton, CA
Home Values in the Area
Average Home Value in this Area
Purchase History
| Date | Type | Sale Price | Title Company |
|---|---|---|---|
| Grant Deed | $415,000 | First American Title Company | |
| Interfamily Deed Transfer | -- | Stewart Title Company | |
| Grant Deed | $290,000 | Stewart Title Company | |
| Interfamily Deed Transfer | -- | Fidelity National Title Co | |
| Grant Deed | $160,000 | Fidelity National Title Co | |
| Interfamily Deed Transfer | -- | Financial Title Company | |
| Interfamily Deed Transfer | -- | Financial Title Company | |
| Interfamily Deed Transfer | -- | Financial Title Co Sb | |
| Interfamily Deed Transfer | -- | Atc-Glendale | |
| Interfamily Deed Transfer | -- | Atc-Glendale | |
| Grant Deed | $265,000 | Atc-Glendale | |
| Grant Deed | -- | Atc-Glendale | |
| Grant Deed | -- | Atc-Glendale | |
| Grant Deed | -- | Atc-Glendale | |
| Grant Deed | -- | Atc-Glendale | |
| Grant Deed | -- | Atc-Glendale | |
| Grant Deed | -- | Atc-Glendale | |
| Grant Deed | -- | -- | |
| Grant Deed | -- | -- | |
| Grant Deed | -- | -- | |
| Grant Deed | -- | -- | |
| Grant Deed | -- | -- | |
| Grant Deed | -- | -- | |
| Gift Deed | -- | Orange Coast Title Co | |
| Grant Deed | $180,000 | Orange Coast Title Co | |
| Interfamily Deed Transfer | -- | First American Title Ins Co | |
| Grant Deed | $163,000 | First American Title Ins Co | |
| Quit Claim Deed | -- | Chicago Title Company | |
| Grant Deed | $58,000 | Chicago Title Company |
Mortgage History
| Date | Status | Loan Amount | Loan Type |
|---|---|---|---|
| Previous Owner | $407,483 | FHA | |
| Previous Owner | $220,000 | New Conventional | |
| Previous Owner | $232,000 | New Conventional | |
| Previous Owner | $128,000 | New Conventional | |
| Previous Owner | $329,960 | New Conventional | |
| Previous Owner | $285,000 | New Conventional | |
| Previous Owner | $238,500 | Purchase Money Mortgage | |
| Previous Owner | $143,920 | No Value Available | |
| Closed | $35,980 | No Value Available |
Property History
| Date | Event | Price | Change | Sq Ft Price |
|---|---|---|---|---|
| 08/21/2019 08/21/19 | Sold | $415,000 | +3.8% | $189 / Sq Ft |
| 07/15/2019 07/15/19 | Pending | -- | -- | -- |
| 07/10/2019 07/10/19 | Price Changed | $399,900 | -8.0% | $182 / Sq Ft |
| 06/30/2019 06/30/19 | For Sale | $434,900 | 0.0% | $198 / Sq Ft |
| 06/15/2019 06/15/19 | Pending | -- | -- | -- |
| 06/06/2019 06/06/19 | For Sale | $434,900 | +50.0% | $198 / Sq Ft |
| 01/03/2014 01/03/14 | Sold | $290,000 | -3.0% | $132 / Sq Ft |
| 11/18/2013 11/18/13 | For Sale | $299,000 | -- | $136 / Sq Ft |
Tax History Compared to Growth
Tax History
| Year | Tax Paid | Tax Assessment Tax Assessment Total Assessment is a certain percentage of the fair market value that is determined by local assessors to be the total taxable value of land and additions on the property. | Land | Improvement |
|---|---|---|---|---|
| 2024 | $5,556 | $444,964 | $133,489 | $311,475 |
| 2023 | $5,566 | $436,240 | $130,872 | $305,368 |
| 2022 | $5,484 | $427,686 | $128,306 | $299,380 |
| 2021 | $5,588 | $419,300 | $125,790 | $293,510 |
| 2020 | $5,608 | $415,000 | $124,500 | $290,500 |
| 2019 | $4,221 | $318,686 | $95,606 | $223,080 |
| 2018 | $3,996 | $312,437 | $93,731 | $218,706 |
| 2017 | $3,854 | $306,311 | $91,893 | $214,418 |
| 2016 | $3,950 | $300,305 | $90,091 | $210,214 |
| 2015 | $3,822 | $295,794 | $88,738 | $207,056 |
| 2014 | $2,194 | $168,478 | $50,543 | $117,935 |
Agents Affiliated with this Home
-
Dave Larsen

Seller's Agent in 2019
Dave Larsen
RE/MAX
(909) 518-0668
19 Total Sales
-
Martin Yankov

Buyer's Agent in 2019
Martin Yankov
HAUS OF REAL ESTATE
(909) 922-9002
1 in this area
127 Total Sales
-
Natalie Johnson
N
Seller's Agent in 2014
Natalie Johnson
WESTCOE REALTORS INC
(951) 788-2990
85 Total Sales
-
Kevin Enriquez

Seller Co-Listing Agent in 2014
Kevin Enriquez
COMPASS
(951) 682-2310
159 Total Sales
-
SUE BARE

Buyer's Agent in 2014
SUE BARE
COZY CABINS REALTY
(909) 641-1616
22 Total Sales
Map
Source: California Regional Multiple Listing Service (CRMLS)
MLS Number: IV13233588
APN: 0274-131-56
