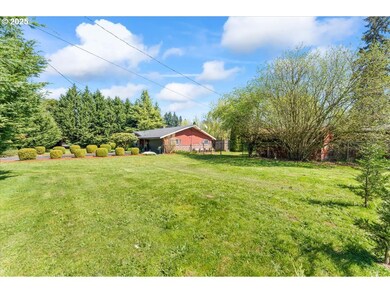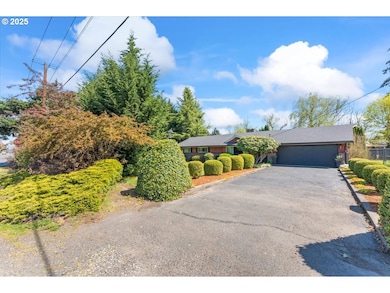
$899,900
- 6 Beds
- 6 Baths
- 3,015 Sq Ft
- 10703 NE 70th St
- Vancouver, WA
Welcome to this beautifully designed 3,014 sq.ft. stunning 2019 Duplex, offering Style and Comfort, where the Modern Elegance Meets Smart Investment. A rare blend of modern luxury and practical living. Built in 2019, each mirror-image unit boasts 3 spacious bedrooms and 2 and 1/2 baths, delivering comfort, convenience, and enduring value—ideal for multi-generational living or savvy investors.Step
Alexander Sorokin Kelly Right Real Estate Vancouver






