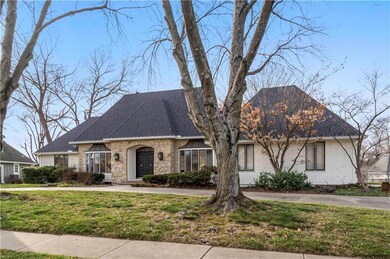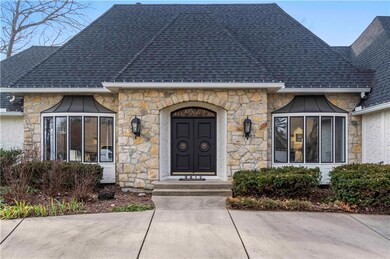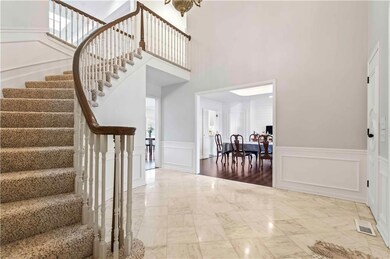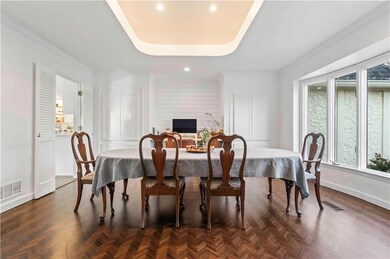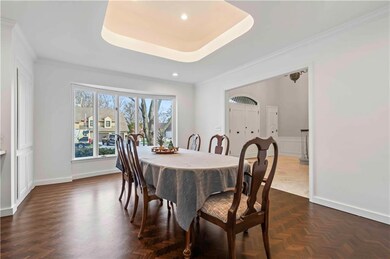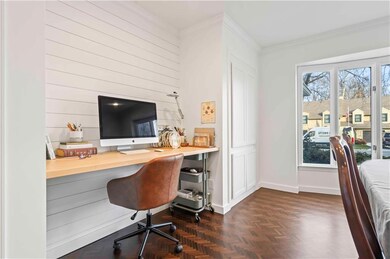
9812 Briar St Overland Park, KS 66207
Highlights
- Traditional Architecture
- Wood Flooring
- Separate Formal Living Room
- Trailwood Elementary School Rated A
- Main Floor Primary Bedroom
- No HOA
About This Home
As of February 2024Welcome to this beautiful updated 4-bedroom, 4.5 bathroom home. Enter through the grand foyer that leads you into the spacious living room that has a huge fireplace, creating a warm and inviting ambiance. Completely remodeled, spacious kitchen with quartz countertops, top of the line Bosch appliances and a huge island. The open concept makes the space ideal for entertaining. The unfinished basement has endless potential to create the space of your dreams. Short drive to meadowbrook park, top golf & lots of shopping.
Last Agent to Sell the Property
HomeSmart Legacy Brokerage Phone: 913-927-3511 License #00246469 Listed on: 01/03/2024

Home Details
Home Type
- Single Family
Est. Annual Taxes
- $5,817
Year Built
- Built in 1976
Lot Details
- 0.36 Acre Lot
- Aluminum or Metal Fence
- Level Lot
- Sprinkler System
- Many Trees
Parking
- 2 Car Attached Garage
Home Design
- Traditional Architecture
- Composition Roof
- Stucco
Interior Spaces
- 1.5-Story Property
- Wet Bar
- Ceiling Fan
- Gas Fireplace
- Family Room
- Separate Formal Living Room
- Formal Dining Room
Kitchen
- Dishwasher
- Kitchen Island
- Disposal
Flooring
- Wood
- Carpet
Bedrooms and Bathrooms
- 4 Bedrooms
- Primary Bedroom on Main
- Walk-In Closet
Unfinished Basement
- Basement Fills Entire Space Under The House
- Laundry in Basement
Home Security
- Smart Locks
- Storm Windows
Schools
- Trailwood Elementary School
- Sm South High School
Utilities
- Central Air
- Heating System Uses Natural Gas
Community Details
- No Home Owners Association
- Grasmere Acres Subdivision
Listing and Financial Details
- Assessor Parcel Number NP27400000-0143
- $0 special tax assessment
Ownership History
Purchase Details
Home Financials for this Owner
Home Financials are based on the most recent Mortgage that was taken out on this home.Purchase Details
Home Financials for this Owner
Home Financials are based on the most recent Mortgage that was taken out on this home.Purchase Details
Home Financials for this Owner
Home Financials are based on the most recent Mortgage that was taken out on this home.Purchase Details
Similar Homes in the area
Home Values in the Area
Average Home Value in this Area
Purchase History
| Date | Type | Sale Price | Title Company |
|---|---|---|---|
| Special Warranty Deed | -- | None Listed On Document | |
| Warranty Deed | -- | None Listed On Document | |
| Warranty Deed | -- | Kansas City Title Inc | |
| Interfamily Deed Transfer | -- | None Available |
Mortgage History
| Date | Status | Loan Amount | Loan Type |
|---|---|---|---|
| Open | $338,700 | New Conventional | |
| Previous Owner | $690,400 | New Conventional | |
| Previous Owner | $246,900 | Credit Line Revolving | |
| Previous Owner | $290,000 | New Conventional | |
| Previous Owner | $257,413 | New Conventional | |
| Previous Owner | $292,000 | New Conventional |
Property History
| Date | Event | Price | Change | Sq Ft Price |
|---|---|---|---|---|
| 02/20/2024 02/20/24 | Sold | -- | -- | -- |
| 01/06/2024 01/06/24 | Pending | -- | -- | -- |
| 01/04/2024 01/04/24 | For Sale | $799,000 | +118.9% | $244 / Sq Ft |
| 01/12/2018 01/12/18 | Sold | -- | -- | -- |
| 01/12/2018 01/12/18 | Pending | -- | -- | -- |
| 01/12/2018 01/12/18 | For Sale | $365,000 | -- | $112 / Sq Ft |
Tax History Compared to Growth
Tax History
| Year | Tax Paid | Tax Assessment Tax Assessment Total Assessment is a certain percentage of the fair market value that is determined by local assessors to be the total taxable value of land and additions on the property. | Land | Improvement |
|---|---|---|---|---|
| 2024 | $8,601 | $87,653 | $17,582 | $70,071 |
| 2023 | $5,818 | $59,144 | $15,978 | $43,166 |
| 2022 | $5,644 | $57,764 | $15,978 | $41,786 |
| 2021 | $4,935 | $48,277 | $13,315 | $34,962 |
| 2020 | $4,837 | $47,357 | $11,101 | $36,256 |
| 2019 | $4,487 | $43,976 | $7,925 | $36,051 |
| 2018 | $4,301 | $41,975 | $7,925 | $34,050 |
| 2017 | $4,531 | $43,482 | $7,925 | $35,557 |
| 2016 | $4,317 | $40,756 | $7,925 | $32,831 |
| 2015 | $4,236 | $40,756 | $7,925 | $32,831 |
| 2013 | -- | $37,168 | $6,992 | $30,176 |
Agents Affiliated with this Home
-
Brittany Bebermeyer

Seller's Agent in 2024
Brittany Bebermeyer
HomeSmart Legacy
(913) 927-3511
1 in this area
19 Total Sales
-
Chris Manning
C
Buyer's Agent in 2024
Chris Manning
ReeceNichols -Johnson County W
5 in this area
108 Total Sales
-
Claire McCurdy

Seller's Agent in 2018
Claire McCurdy
ReeceNichols -The Village
(816) 309-3518
6 in this area
26 Total Sales
-
Breanna Leahy

Buyer's Agent in 2018
Breanna Leahy
Compass Realty Group
(913) 953-1010
1 in this area
51 Total Sales
Map
Source: Heartland MLS
MLS Number: 2467526
APN: NP27400000-0143
- 9817 Cedar St
- 9909 Juniper Ln
- 9820 Roe Ave
- 5212 W 98th Terrace
- 9711 Roe Ave
- 9943 Linden St
- 4924 W 96th St
- 5400 W 97th Cir
- 9608 El Monte St
- 10103 Nall Ave
- 10100 El Monte St
- 5700 W 97th St
- 9358 Juniper Reserve Dr
- 9599 Outlook Dr
- 5707 W 101st Terrace
- 9412 Delmar St
- 9911 Woodson Dr
- 5917 W 101st Terrace
- 5303 Meadowbrook Pkwy
- 10036 Mission Rd

