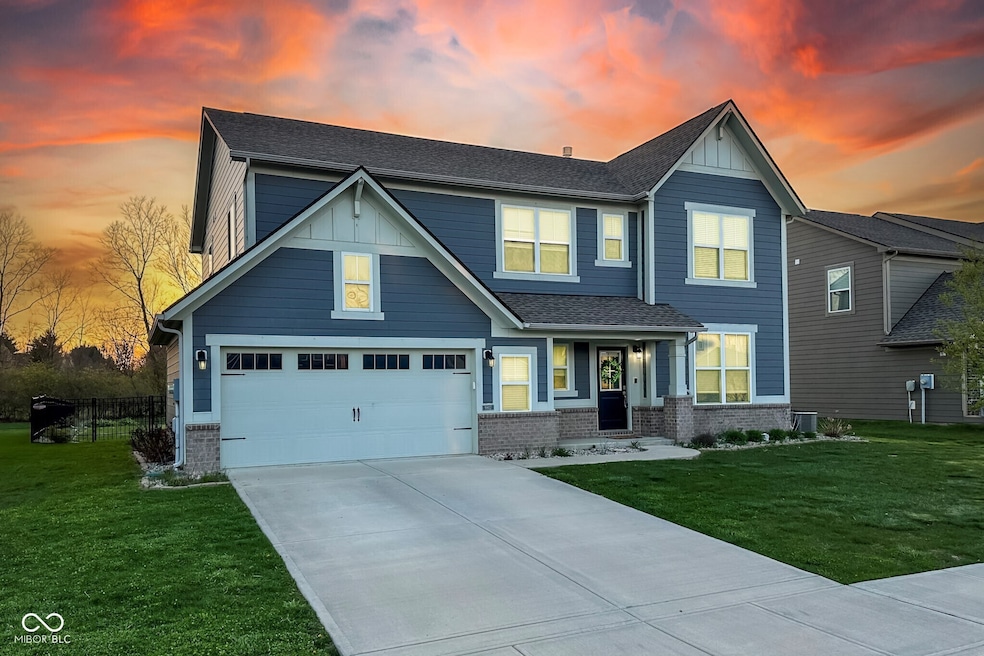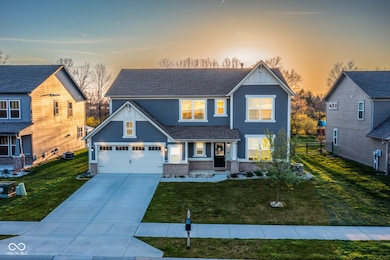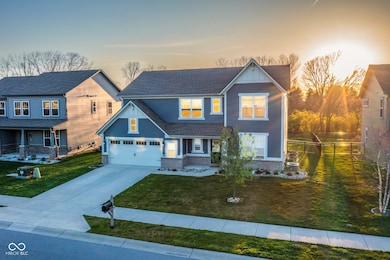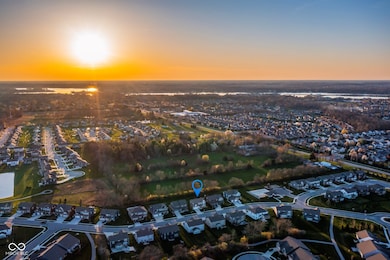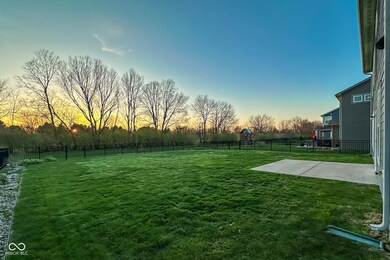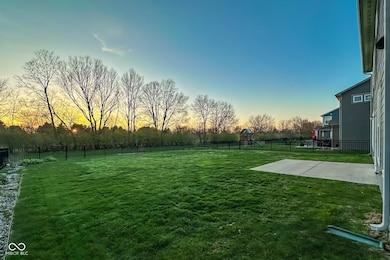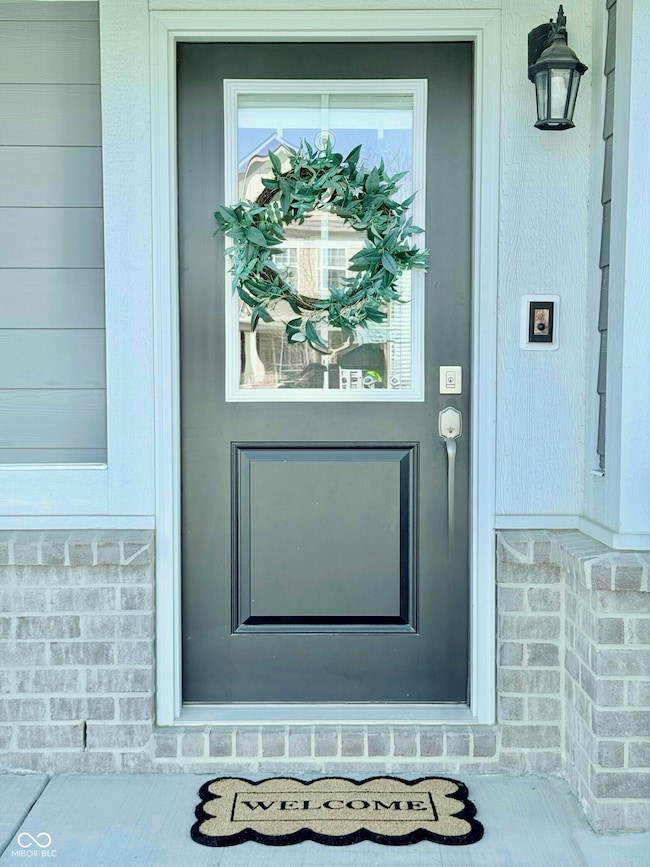9812 Ridgecrest Ln McCordsville, IN 46055
Brooks-Luxhaven NeighborhoodHighlights
- Mature Trees
- Traditional Architecture
- Tray Ceiling
- Mccordsville Elementary School Rated A-
- 2 Car Attached Garage
- Walk-In Closet
About This Home
Great rental opportunity. Four bedrooms, Two and a half baths. Large fenced in back yard. Amenities include a neighborhood swimming pool and playground all within walking distance. Great schools. Great location in desirable McCordsville.
Last Listed By
Trueblood Real Estate Brokerage Email: jamie.june@truebloodre.com License #RB14047955 Listed on: 05/15/2025

Home Details
Home Type
- Single Family
Year Built
- Built in 2019
Lot Details
- 9,801 Sq Ft Lot
- Mature Trees
HOA Fees
- $58 Monthly HOA Fees
Parking
- 2 Car Attached Garage
Home Design
- Traditional Architecture
- Brick Exterior Construction
- Slab Foundation
- Cement Siding
Interior Spaces
- 2-Story Property
- Tray Ceiling
- Vinyl Clad Windows
- Family or Dining Combination
- Attic Access Panel
- Laundry on upper level
Kitchen
- Gas Oven
- Built-In Microwave
- Dishwasher
- Kitchen Island
- Disposal
Flooring
- Carpet
- Laminate
Bedrooms and Bathrooms
- 4 Bedrooms
- Walk-In Closet
Schools
- Fortville Elementary School
- Mt Vernon Middle School
- Mt Vernon High School
Utilities
- Forced Air Heating System
- Electric Water Heater
- Water Purifier
Listing and Financial Details
- Security Deposit $2,500
- Property Available on 6/1/25
- Tenant pays for all utilities, insurance
- The owner pays for ho fee
- $500 Application Fee
- Tax Lot 202
- Assessor Parcel Number 300113100202000018
Community Details
Overview
- Mccord Pointe Subdivision
- Property managed by Associa
- The community has rules related to covenants, conditions, and restrictions
Pet Policy
- Pets allowed on a case-by-case basis
Map
Source: MIBOR Broker Listing Cooperative®
MLS Number: 22039127
APN: 30-01-13-100-202.000-018
- 9800 Ridgecrest Ln
- 9741 Haughton Ln
- 5377 W 1000 N
- 5269 Parkhurst Crossing
- 9696 Parkhurst Crossing
- 5196 Canberra Ct
- 5248 Holborn Ave
- 9712 Brooks Dr
- 9756 Brook Meadow Dr
- 14461 Brook Meadow Dr
- 5529 W Turnbuckle Place
- 9752 Brook Wood Dr
- 14462 Brook Meadow Dr
- 5529 W Mccord Rd
- 14144 Stoney Shore Ave
- 9387 Abner St
- 9351 Abner St
- 9363 Abner St
- 9386 Abner St
- 9375 Abner St
