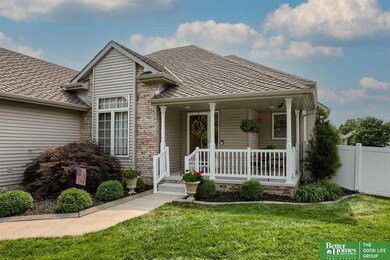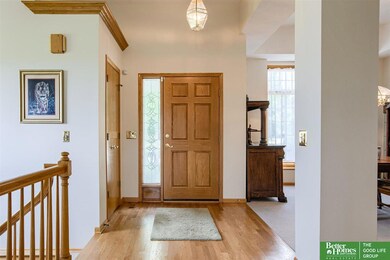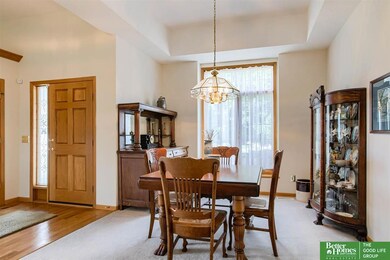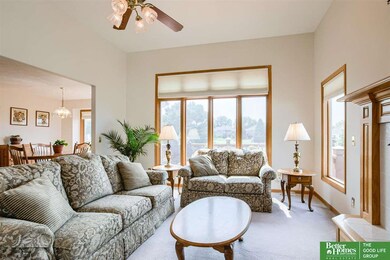
9814 S 175th Cir Omaha, NE 68136
Tiburon NeighborhoodEstimated Value: $362,000 - $403,000
Highlights
- Golf Course Community
- Spa
- Ranch Style House
- Palisades Elementary School Rated A-
- Deck
- Wood Flooring
About This Home
As of September 2021Maintenance-free living at its finest! 3 bed, 3 bath ranch villa situated in a quiet cul-de-sac located in Tiburon View backing to the golf course! Beautiful formal dining room. Bright & spacious main level living room with fire place & open to kitchen featuring gorgeous hard wood floors, stainless steel appliances, granite counter tops, peninsula island with breakfast bar, plenty of cabinet space & large eating area. Main level primary bedroom with double tray ceiling, walk-in closet & full bath boasting granite counter tops, double sinks, jetted tub & shower. Finished lower level with great sized family room, two additional bedrooms, office & full bath with granite counter tops & double sinks. Deck & custom patio perfect for relaxing or entertaining with fantastic view of the golf course. HOA fee covers lawn care, snow removal, trash & water. Easy to maintain vinyl siding. Newer impact resistant roof. Professional Christmas lighting to convey with home! AMA
Last Agent to Sell the Property
Better Homes and Gardens R.E. License #20110275 Listed on: 07/14/2021

Home Details
Home Type
- Single Family
Est. Annual Taxes
- $6,345
Year Built
- Built in 1998
Lot Details
- 7,231 Sq Ft Lot
- Lot Dimensions are 105 x 121 x 42 x 102
- Cul-De-Sac
- Partially Fenced Property
- Vinyl Fence
- Sprinkler System
HOA Fees
- $125 Monthly HOA Fees
Parking
- 2 Car Attached Garage
- Garage Door Opener
Home Design
- Ranch Style House
- Villa
- Brick Exterior Construction
- Composition Roof
- Vinyl Siding
- Concrete Perimeter Foundation
Interior Spaces
- Ceiling height of 9 feet or more
- Ceiling Fan
- Window Treatments
- Living Room with Fireplace
- Dining Area
- Finished Basement
- Bedroom in Basement
Kitchen
- Oven
- Microwave
- Dishwasher
- Disposal
Flooring
- Wood
- Wall to Wall Carpet
Bedrooms and Bathrooms
- 3 Bedrooms
- Walk-In Closet
- Dual Sinks
- Whirlpool Bathtub
- Shower Only
- Spa Bath
Outdoor Features
- Spa
- Deck
- Patio
Schools
- Palisades Elementary School
- Aspen Creek Middle School
- Gretna High School
Utilities
- Humidifier
- Forced Air Heating and Cooling System
- Heating System Uses Gas
- Cable TV Available
Listing and Financial Details
- Assessor Parcel Number 011304308
Community Details
Overview
- Association fees include exterior maintenance, ground maintenance, snow removal, common area maintenance, trash
- Tiburon View Subdivision
Recreation
- Golf Course Community
Ownership History
Purchase Details
Home Financials for this Owner
Home Financials are based on the most recent Mortgage that was taken out on this home.Purchase Details
Purchase Details
Purchase Details
Home Financials for this Owner
Home Financials are based on the most recent Mortgage that was taken out on this home.Purchase Details
Similar Homes in the area
Home Values in the Area
Average Home Value in this Area
Purchase History
| Date | Buyer | Sale Price | Title Company |
|---|---|---|---|
| Sorenson Kathleen | $329,000 | Charter T&E Svcs Inc | |
| Ream Ronald V | -- | None Available | |
| Ream Ronald V | $210,000 | Btn | |
| Lindley Jerry D | $190,000 | -- | |
| Rugg Jerry A | $25,000 | -- |
Mortgage History
| Date | Status | Borrower | Loan Amount |
|---|---|---|---|
| Previous Owner | Lindley Jerry D | $140,000 |
Property History
| Date | Event | Price | Change | Sq Ft Price |
|---|---|---|---|---|
| 09/10/2021 09/10/21 | Sold | $329,000 | +4.4% | $135 / Sq Ft |
| 07/16/2021 07/16/21 | Pending | -- | -- | -- |
| 07/14/2021 07/14/21 | For Sale | $315,000 | -- | $129 / Sq Ft |
Tax History Compared to Growth
Tax History
| Year | Tax Paid | Tax Assessment Tax Assessment Total Assessment is a certain percentage of the fair market value that is determined by local assessors to be the total taxable value of land and additions on the property. | Land | Improvement |
|---|---|---|---|---|
| 2024 | $3,240 | $339,302 | $51,000 | $288,302 |
| 2023 | $3,240 | $303,968 | $47,000 | $256,968 |
| 2022 | $7,189 | $277,597 | $44,000 | $233,597 |
| 2021 | $6,455 | $252,927 | $39,000 | $213,927 |
| 2020 | $6,345 | $249,720 | $39,000 | $210,720 |
| 2019 | $6,090 | $240,189 | $39,000 | $201,189 |
| 2018 | $5,891 | $233,459 | $33,000 | $200,459 |
| 2017 | $5,724 | $226,412 | $33,000 | $193,412 |
| 2016 | $5,443 | $216,233 | $25,000 | $191,233 |
| 2015 | $5,366 | $214,464 | $25,000 | $189,464 |
| 2014 | $5,159 | $207,669 | $25,000 | $182,669 |
| 2012 | -- | $202,243 | $25,000 | $177,243 |
Agents Affiliated with this Home
-
Johnathan O'Gorman

Seller's Agent in 2021
Johnathan O'Gorman
Better Homes and Gardens R.E.
(402) 595-8857
20 in this area
255 Total Sales
-
Kristi Creger
K
Buyer's Agent in 2021
Kristi Creger
NP Dodge Real Estate Sales, Inc.
(402) 689-4159
1 in this area
19 Total Sales
Map
Source: Great Plains Regional MLS
MLS Number: 22115988
APN: 011304308
- 9901 S 176th St
- 9614 S 173rd Ave
- 9494 S 175th Cir
- 10203 S 176th St
- 17212 Chutney Dr
- 10022 S 177th St
- 10218 Spyglass Dr
- 10802 S 178th St
- 17805 Palisades Dr
- 17210 Camp St
- 9221 S 177th St
- 9504 S 179th St
- 17807 Grenelefe Ave
- 10005 S 180th Avenue Cir
- 10009 S 180th Avenue Cir
- 10013 S 180 Avenue Cir
- 10021 S 180th Avenue Cir
- 9511 S 180th Ave
- 9507 S 180th Ave
- TBD Redwood St
- 9814 S 175th Cir
- 9810 S 175th Cir
- 9818 S 175th Cir
- 9806 S 175th Cir
- 9822 S 175th Cir
- 9826 S 175th Cir
- 9752 S 175th Cir
- 9830 S 175th Cir
- S S 175th Cir
- 9817 S 175th Cir
- 9748 S 175th Cir
- 9805 S 175th Cir
- 9823 S 175th Cir
- 9744 S 175th Cir
- 9904 S 175th Cir
- 9757 S 175th Cir
- 9715 S 176th St
- 17410 Augusta Cir
- 9829 S 175th Cr
- 9626 S 175th Cir






