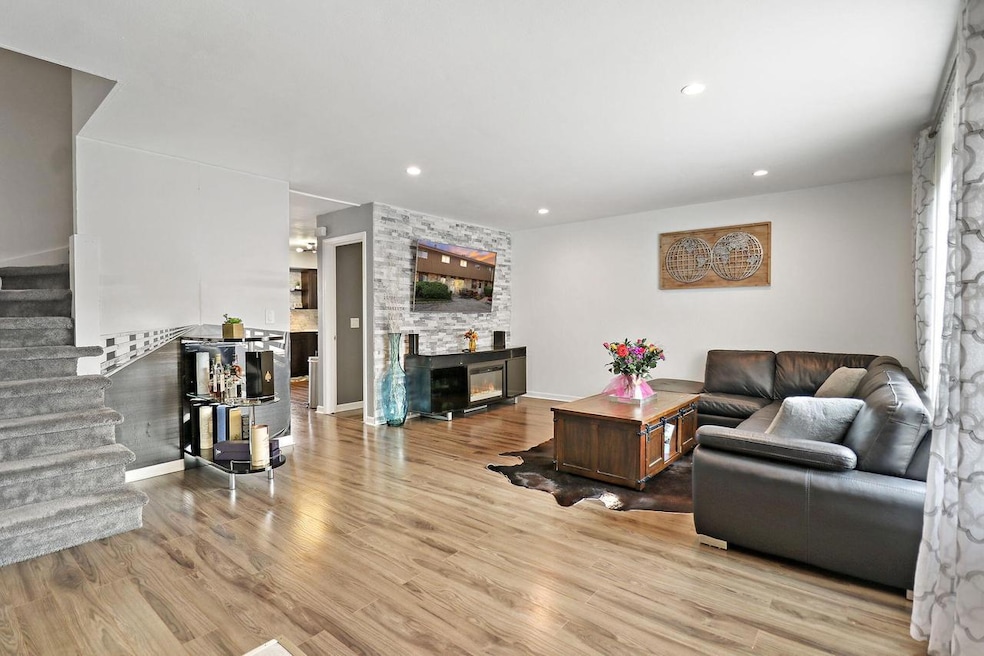
9816 W Morgan Ave Milwaukee, WI 53228
West View NeighborhoodHighlights
- Community Pool
- Bathtub with Shower
- High Speed Internet
- Golda Meir School Rated A-
- Forced Air Heating and Cooling System
- Wood Siding
About This Home
As of August 2024Absolutely GORGEOUS 3 BEDROOM townhouse style condo with a finished REC ROOM! The unit has beautiful vinyl flooring throughout the main and upper level; private entry, patio and IN-UNIT laundry. In year 2017 all LIGHT FIXTURES were UPDATED, NEW carpet was installed, stone wall, doors and trims! The kitchen has SS appliances! Enjoy your summer time at the pool! Conveniently located near school, parks, shopping, restaurants and more! Easy access to HWY 94! Come and take a look!
Last Agent to Sell the Property
RE/MAX Newport Brokerage Email: office@newportelite.com License #86370-94 Listed on: 07/26/2024

Last Buyer's Agent
RE/MAX Newport Brokerage Email: office@newportelite.com License #86370-94 Listed on: 07/26/2024

Property Details
Home Type
- Condominium
Est. Annual Taxes
- $2,570
Year Built
- Built in 1966
HOA Fees
- $300 Monthly HOA Fees
Parking
- 2 Car Garage
Home Design
- Brick Exterior Construction
- Wood Siding
Interior Spaces
- 1,518 Sq Ft Home
- 2-Story Property
Kitchen
- Oven
- Range
- Microwave
- Dishwasher
Bedrooms and Bathrooms
- 3 Bedrooms
- Primary Bedroom Upstairs
- Bathtub with Shower
Laundry
- Dryer
- Washer
Partially Finished Basement
- Basement Fills Entire Space Under The House
- Sump Pump
- Block Basement Construction
Utilities
- Forced Air Heating and Cooling System
- Heating System Uses Natural Gas
- High Speed Internet
Listing and Financial Details
- Exclusions: seller's personal property
Community Details
Overview
- 31 Units
- Shaker Heights Condos
Recreation
- Community Pool
Pet Policy
- Pets Allowed
Ownership History
Purchase Details
Home Financials for this Owner
Home Financials are based on the most recent Mortgage that was taken out on this home.Purchase Details
Home Financials for this Owner
Home Financials are based on the most recent Mortgage that was taken out on this home.Similar Homes in Milwaukee, WI
Home Values in the Area
Average Home Value in this Area
Purchase History
| Date | Type | Sale Price | Title Company |
|---|---|---|---|
| Deed | $205,000 | Frontier Title | |
| Warranty Deed | $51,000 | None Available | |
| Warranty Deed | -- | None Available |
Mortgage History
| Date | Status | Loan Amount | Loan Type |
|---|---|---|---|
| Previous Owner | $38,250 | Adjustable Rate Mortgage/ARM |
Property History
| Date | Event | Price | Change | Sq Ft Price |
|---|---|---|---|---|
| 08/09/2024 08/09/24 | Sold | $205,000 | +10.9% | $135 / Sq Ft |
| 07/28/2024 07/28/24 | Pending | -- | -- | -- |
| 07/26/2024 07/26/24 | For Sale | $184,900 | -- | $122 / Sq Ft |
Tax History Compared to Growth
Tax History
| Year | Tax Paid | Tax Assessment Tax Assessment Total Assessment is a certain percentage of the fair market value that is determined by local assessors to be the total taxable value of land and additions on the property. | Land | Improvement |
|---|---|---|---|---|
| 2023 | $2,642 | $111,800 | $6,000 | $105,800 |
| 2022 | $2,589 | $111,800 | $6,000 | $105,800 |
| 2021 | $1,822 | $72,000 | $6,000 | $66,000 |
| 2020 | $1,809 | $72,000 | $6,000 | $66,000 |
| 2019 | $1,566 | $60,000 | $6,000 | $54,000 |
| 2018 | $1,485 | $60,000 | $6,000 | $54,000 |
| 2017 | $1,488 | $57,200 | $6,000 | $51,200 |
| 2016 | $1,566 | $57,200 | $6,000 | $51,200 |
| 2015 | $1,598 | $57,200 | $6,000 | $51,200 |
| 2014 | -- | $66,800 | $6,000 | $60,800 |
| 2013 | -- | $89,100 | $6,000 | $83,100 |
Agents Affiliated with this Home
-
Milan Filipovic

Seller's Agent in 2024
Milan Filipovic
RE/MAX
3 in this area
79 Total Sales
Map
Source: Metro MLS
MLS Number: 1885110
APN: 525-1474-000-3
- 9629 W Morgan Ave
- 9619 W Beloit Rd Unit 9627
- 3656 S 95th St
- 3614 S 94th St
- 3144 S 98th St
- 9852 W Tripoli Ave
- 3625 S 88th St
- 3422 S 88th St
- 2941 S 104th St
- 10540 W Howard Ave
- 3750 S 89th St
- 3303 S 87th Ct
- 9010 W Howard Ave
- 3720 S 88th St
- 3501 S 86th St
- 9828 W Montana Ave
- 4076 S 104th St
- 2923 S 91st St
- 3268 S 86th St
- 4018 S 92nd St
