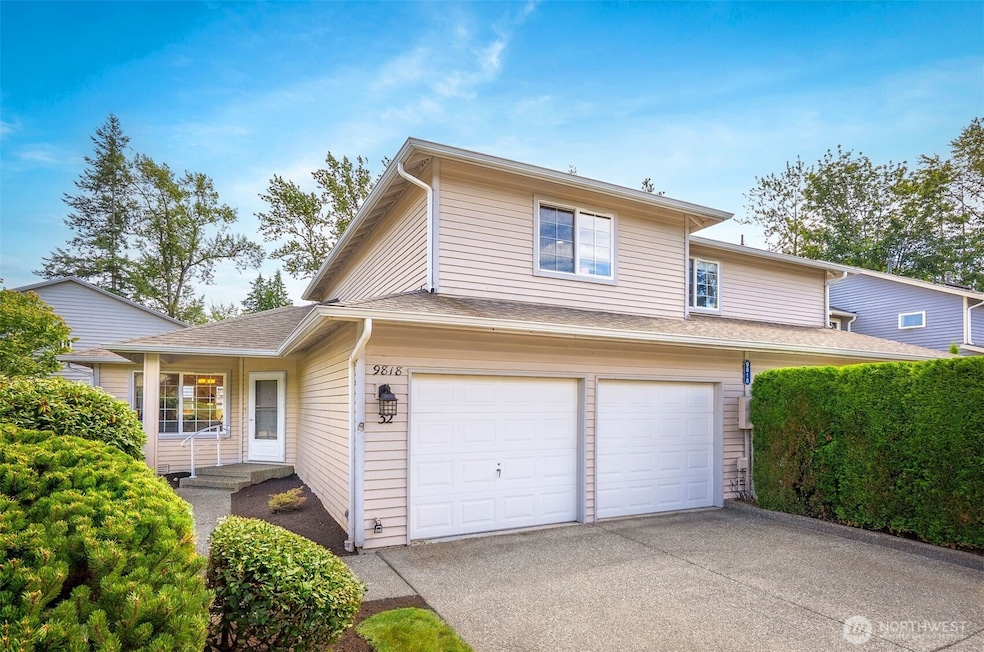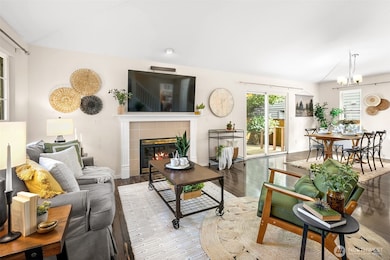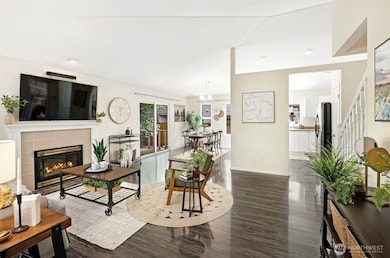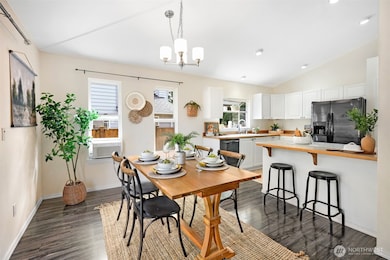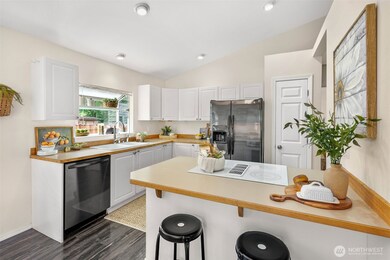
$399,999
- 3 Beds
- 2 Baths
- 1,242 Sq Ft
- 800 96th Ave NE
- Unit H202
- Lake Stevens, WA
Welcome to Steven's View! This charming top-floor condo offers a desirable 3-bed, 1.75-bath layout with 1,242 sqft of thoughtfully designed living space. Step inside to vaulted ceilings, cozy gas fp & LVP floors throughout. Kitchen features granite countertops, stainless appliances & connects to dining room with slider to large deck – perfect for entertaining! Spacious primary includes a walk-in
Madison Rennie Realty ONE Group Orca Gold
