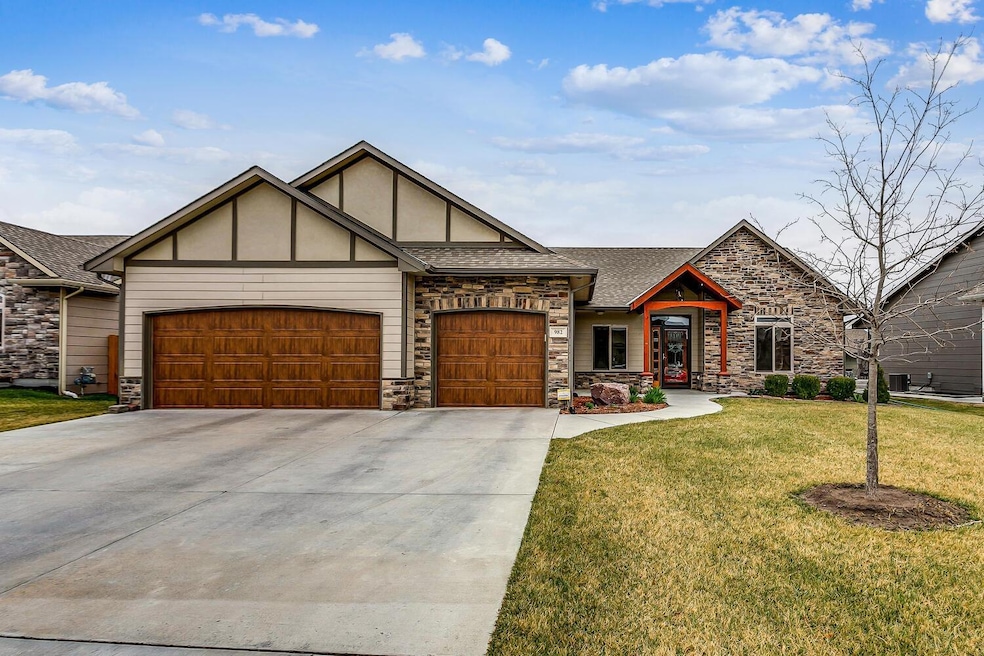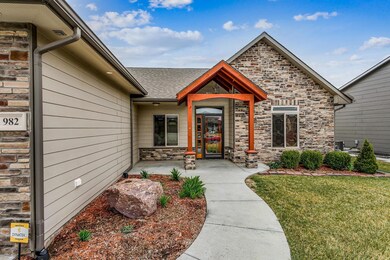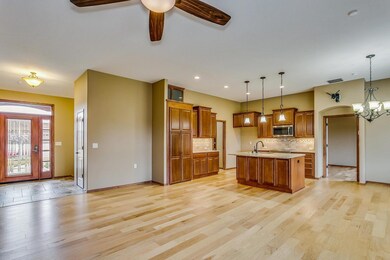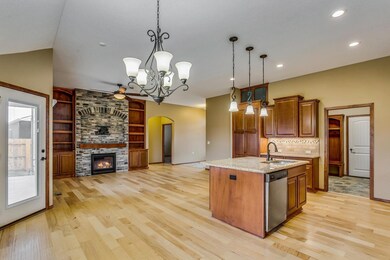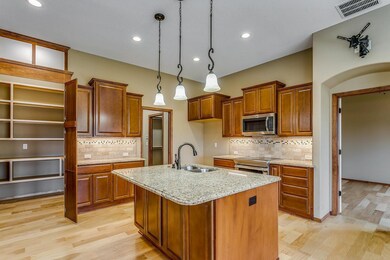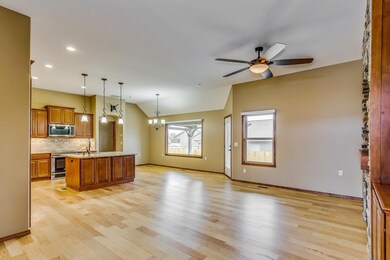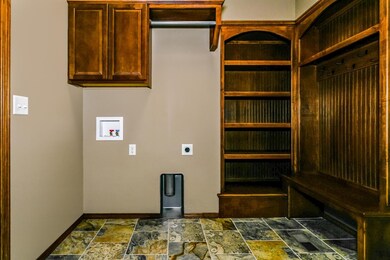
982 Cedar Brook Cir Mulvane, KS 67110
Highlights
- Vaulted Ceiling
- Wood Flooring
- Covered patio or porch
- Ranch Style House
- Granite Countertops
- 3 Car Attached Garage
About This Home
As of April 2022Seller has paid down special taxes, so only $4,017.76 of total special taxes are left on the property. Wow this home backing East is an incredible find and shows pride of ownership! Exemplary features include a $3,000 beautiful custom stained glass front door with new storm door, living room with hardwood flooring, stone fireplace & built-ins, gourmet kitchen with granite countertops, island cabinet with eating bar, wood floors, stainless steel appliances, hidden walk-in pantry, serving area & an adjoining eating space. For true privacy this split bedroom plan has a great master suite with a private bath with walk-in tile shower, vanity area, walk-in closet with wood floors & 2 sinks. 2 additional bedrooms with vaulted ceilings, full bath & spacious laundry room with plenty of storage complete the main level. The finished basement with additional living space features a large rec room with barn door & a huge wet bar with space for a full size refrigerator, bedroom & full bathroom. Enjoy beautiful summer evenings on this homes covered pergola concrete stamped patio. Too many features to name...irrigation well, sprinkler system, fire pit, wood fenced backyard & many more! Don't miss the sheetrocked insulated garage with pull down floored attic storage! This home is not to miss!!!
Last Agent to Sell the Property
Coldwell Banker Plaza Real Estate License #00032165 Listed on: 03/23/2022

Last Buyer's Agent
Diane Paul
Suburbia Real Estate, Inc. License #00019123

Home Details
Home Type
- Single Family
Est. Annual Taxes
- $4,626
Year Built
- Built in 2016
Lot Details
- 8,528 Sq Ft Lot
- Wood Fence
- Sprinkler System
Home Design
- Ranch Style House
- Frame Construction
- Composition Roof
- Masonry
Interior Spaces
- Wet Bar
- Vaulted Ceiling
- Ceiling Fan
- Gas Fireplace
- Window Treatments
- Family Room
- Living Room with Fireplace
- Combination Kitchen and Dining Room
- Wood Flooring
- Storm Doors
Kitchen
- Breakfast Bar
- Oven or Range
- Electric Cooktop
- <<microwave>>
- Dishwasher
- Kitchen Island
- Granite Countertops
- Disposal
Bedrooms and Bathrooms
- 4 Bedrooms
- Split Bedroom Floorplan
- En-Suite Primary Bedroom
- Walk-In Closet
- 3 Full Bathrooms
- Granite Bathroom Countertops
- Dual Vanity Sinks in Primary Bathroom
- Shower Only
Laundry
- Laundry Room
- Laundry on main level
Finished Basement
- Basement Fills Entire Space Under The House
- Bedroom in Basement
- Finished Basement Bathroom
- Basement Storage
- Natural lighting in basement
Parking
- 3 Car Attached Garage
- Garage Door Opener
Outdoor Features
- Covered patio or porch
- Rain Gutters
Schools
- Mulvane/Munson Elementary School
- Mulvane Middle School
- Mulvane High School
Utilities
- Humidifier
- Forced Air Heating and Cooling System
- Heating System Uses Gas
Community Details
- Built by Warren Homes
- Cedar Brook Subdivision
Listing and Financial Details
- Assessor Parcel Number 20173-239-32-0-14-08-044.00
Ownership History
Purchase Details
Purchase Details
Home Financials for this Owner
Home Financials are based on the most recent Mortgage that was taken out on this home.Similar Homes in Mulvane, KS
Home Values in the Area
Average Home Value in this Area
Purchase History
| Date | Type | Sale Price | Title Company |
|---|---|---|---|
| Warranty Deed | -- | None Listed On Document | |
| Warranty Deed | -- | Security 1St Title |
Mortgage History
| Date | Status | Loan Amount | Loan Type |
|---|---|---|---|
| Previous Owner | $245,600 | Commercial |
Property History
| Date | Event | Price | Change | Sq Ft Price |
|---|---|---|---|---|
| 04/29/2022 04/29/22 | Sold | -- | -- | -- |
| 03/25/2022 03/25/22 | Pending | -- | -- | -- |
| 03/23/2022 03/23/22 | For Sale | $319,900 | +21.9% | $127 / Sq Ft |
| 02/15/2017 02/15/17 | Sold | -- | -- | -- |
| 07/29/2016 07/29/16 | Pending | -- | -- | -- |
| 07/29/2016 07/29/16 | For Sale | $262,500 | -- | $117 / Sq Ft |
Tax History Compared to Growth
Tax History
| Year | Tax Paid | Tax Assessment Tax Assessment Total Assessment is a certain percentage of the fair market value that is determined by local assessors to be the total taxable value of land and additions on the property. | Land | Improvement |
|---|---|---|---|---|
| 2025 | $5,932 | $42,666 | $7,257 | $35,409 |
| 2023 | $5,932 | $34,753 | $7,222 | $27,531 |
| 2022 | $5,686 | $34,754 | $6,820 | $27,934 |
| 2021 | $0 | $33,413 | $3,370 | $30,043 |
| 2020 | $4,810 | $31,373 | $3,370 | $28,003 |
| 2019 | $4,925 | $31,108 | $3,370 | $27,738 |
| 2018 | $4,583 | $29,625 | $3,301 | $26,324 |
| 2017 | $1,746 | $0 | $0 | $0 |
| 2016 | $503 | $0 | $0 | $0 |
| 2015 | -- | $0 | $0 | $0 |
| 2014 | -- | $0 | $0 | $0 |
Agents Affiliated with this Home
-
Amelia Sumerell

Seller's Agent in 2022
Amelia Sumerell
Coldwell Banker Plaza Real Estate
(316) 686-7121
2 in this area
409 Total Sales
-
D
Buyer's Agent in 2022
Diane Paul
Suburbia Real Estate, Inc.
-
Jarica Caldwell

Seller's Agent in 2017
Jarica Caldwell
Berkshire Hathaway PenFed Realty
(316) 207-8203
17 in this area
145 Total Sales
-
P
Buyer's Agent in 2017
PAMELA JORDAN
Coldwell Banker Plaza Real Estate
Map
Source: South Central Kansas MLS
MLS Number: 609029
APN: 239-32-0-14-08-044.00
- 506 Ridge Point Dr
- 922 E Jade Ct
- 930 E Jade Ct
- 919 E Jade Ct
- 911 E Jade Ct
- 926 E Jade Ct
- 617 Erin Ln
- 914 E Jade Ct
- 918 E Jade Ct
- 910 E Jade Ct
- 923 E Jade Ct
- 906 E Jade Ct
- 915 E Jade Ct
- 902 E Jade Ct
- 708 Wendy Kay Ln
- 516 Moy Ln
- 1434 N Garnet Ct
- 1620 N Diamond Cir
- 1623 N Diamond Cir
- 1616 N Diamond Cir
