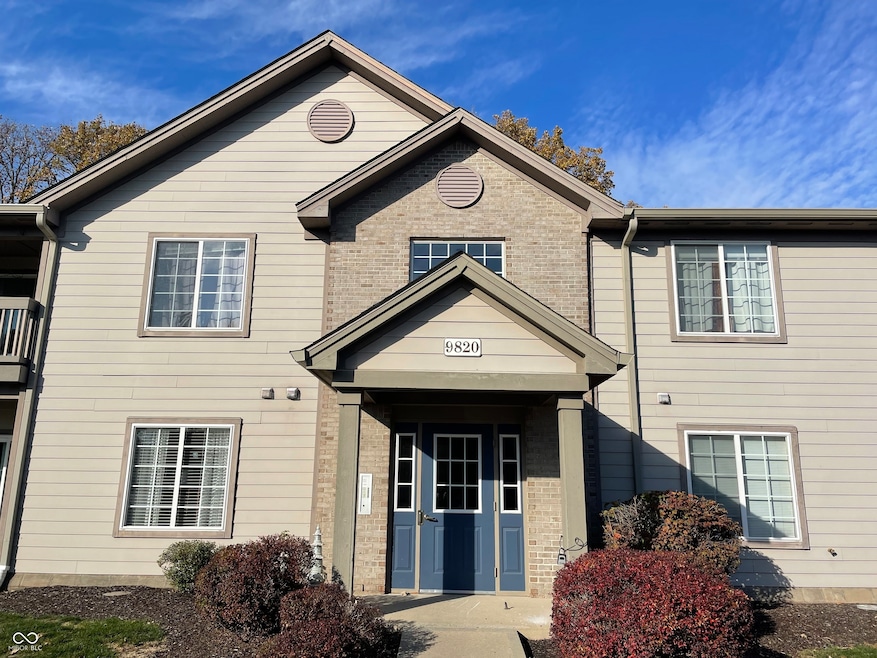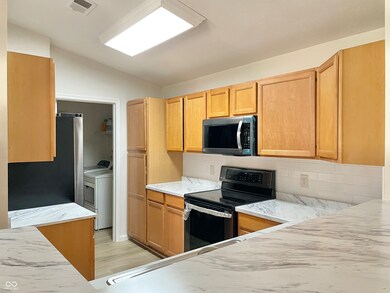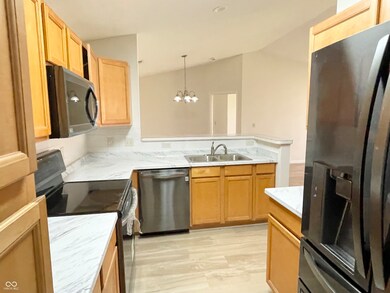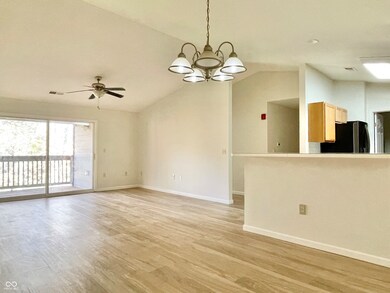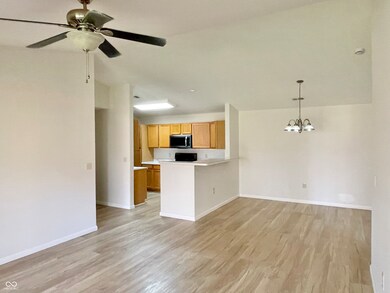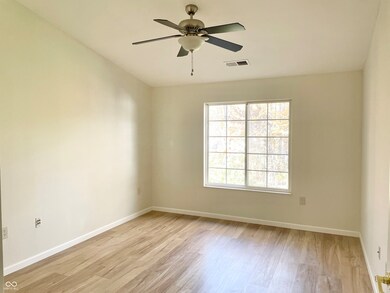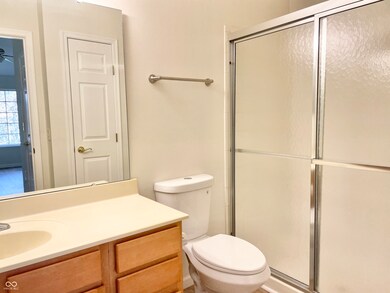9820 Legends Creek Dr Indianapolis, IN 46229
Southeast Warren NeighborhoodEstimated payment $1,181/month
Highlights
- Mature Trees
- Community Pool
- Eat-In Kitchen
- Cathedral Ceiling
- 1 Car Attached Garage
- Walk-In Closet
About This Home
Beautifully Updated 2-Bedroom, 2-Bath Condo - Move-In Ready! Welcome home to this spacious and fully updated condo featuring 2 bedrooms and 2 bathrooms. The open-concept living area offers soaring vaulted ceilings and flows seamlessly into the kitchen and dining space making it a perfect for entertaining or relaxing. The kitchen boasts brand-new appliances, a convenient breakfast bar, and plenty of cabinet space. The primary bedroom impresses with vaulted ceilings, a walk-in closet, and a private bathroom with shower. Throughout the interior, you'll find luxury vinyl plank flooring, fresh paint, new countertops, and modern finishes that make this home truly move-in ready. Step outside to your spacious patio and enjoy peaceful wooded views, or take advantage of the community pool for a refreshing swim. Additional highlights include an attached one-car garage and an extra storage closet. This home is 100% move-in ready-schedule your showing today!
Home Details
Home Type
- Single Family
Year Built
- Built in 2007
Lot Details
- Rural Setting
- Mature Trees
HOA Fees
- $292 Monthly HOA Fees
Parking
- 1 Car Attached Garage
Home Design
- Brick Exterior Construction
- Slab Foundation
- Cement Siding
Interior Spaces
- 1,200 Sq Ft Home
- 1-Story Property
- Cathedral Ceiling
- Paddle Fans
- Entrance Foyer
- Family or Dining Combination
Kitchen
- Eat-In Kitchen
- Electric Oven
- Built-In Microwave
- Dishwasher
Flooring
- Carpet
- Vinyl
Bedrooms and Bathrooms
- 2 Bedrooms
- Walk-In Closet
- 2 Full Bathrooms
Laundry
- Laundry on main level
- Dryer
- Washer
Utilities
- Forced Air Heating and Cooling System
- Electric Water Heater
Listing and Financial Details
- Assessor Parcel Number 490908119136000700
Community Details
Overview
- Association fees include clubhouse, insurance, ground maintenance, management, snow removal, trash
- Legends Creek Subdivision
- Property managed by Kirkpatrick
- The community has rules related to covenants, conditions, and restrictions
Recreation
- Community Pool
Map
Home Values in the Area
Average Home Value in this Area
Tax History
| Year | Tax Paid | Tax Assessment Tax Assessment Total Assessment is a certain percentage of the fair market value that is determined by local assessors to be the total taxable value of land and additions on the property. | Land | Improvement |
|---|---|---|---|---|
| 2024 | $1,175 | $112,500 | $12,800 | $99,700 |
| 2023 | $1,175 | $114,600 | $12,800 | $101,800 |
| 2022 | $1,005 | $101,300 | $12,700 | $88,600 |
| 2021 | $735 | $85,100 | $12,600 | $72,500 |
| 2020 | $489 | $74,700 | $12,500 | $62,200 |
| 2019 | $518 | $74,000 | $12,500 | $61,500 |
| 2018 | $489 | $70,300 | $12,500 | $57,800 |
| 2017 | $402 | $61,500 | $12,400 | $49,100 |
| 2016 | $374 | $54,900 | $12,300 | $42,600 |
| 2014 | $3 | $48,400 | $12,300 | $36,100 |
| 2013 | $190 | $72,100 | $12,600 | $59,500 |
Property History
| Date | Event | Price | List to Sale | Price per Sq Ft | Prior Sale |
|---|---|---|---|---|---|
| 11/11/2025 11/11/25 | Pending | -- | -- | -- | |
| 11/11/2025 11/11/25 | For Sale | $150,000 | +63.0% | $125 / Sq Ft | |
| 07/19/2019 07/19/19 | Sold | $92,000 | -3.1% | $61 / Sq Ft | View Prior Sale |
| 06/08/2019 06/08/19 | Pending | -- | -- | -- | |
| 06/04/2019 06/04/19 | For Sale | $94,900 | -- | $63 / Sq Ft |
Purchase History
| Date | Type | Sale Price | Title Company |
|---|---|---|---|
| Warranty Deed | -- | None Available |
Mortgage History
| Date | Status | Loan Amount | Loan Type |
|---|---|---|---|
| Open | $58,500 | Adjustable Rate Mortgage/ARM |
Source: MIBOR Broker Listing Cooperative®
MLS Number: 22072889
APN: 49-09-08-119-131.000-700
- 231 Legends Creek Way Unit 102
- 9739 Woodsong Way
- 239 Legends Creek Way Unit 205
- 239 Legends Creek Way Unit 310
- 9546 Woodsong Way
- 10119 Caprock Canyon Dr
- 10019 Camp Creek Way
- 420 Catamount Ln
- Aspen II Plan at Trails at Grassy Creek
- Empress Plan at Trails at Grassy Creek
- Spruce Plan at Trails at Grassy Creek
- Ashton Plan at Trails at Grassy Creek
- Palmetto Plan at Trails at Grassy Creek
- Bradford Plan at Trails at Grassy Creek
- Cooper Plan at Trails at Grassy Creek
- Ironwood Plan at Trails at Grassy Creek
- Chestnut Plan at Trails at Grassy Creek
- Norway Plan at Trails at Grassy Creek
- 10024 Falls Canyon Ln
- 61 Delbrick Ln
