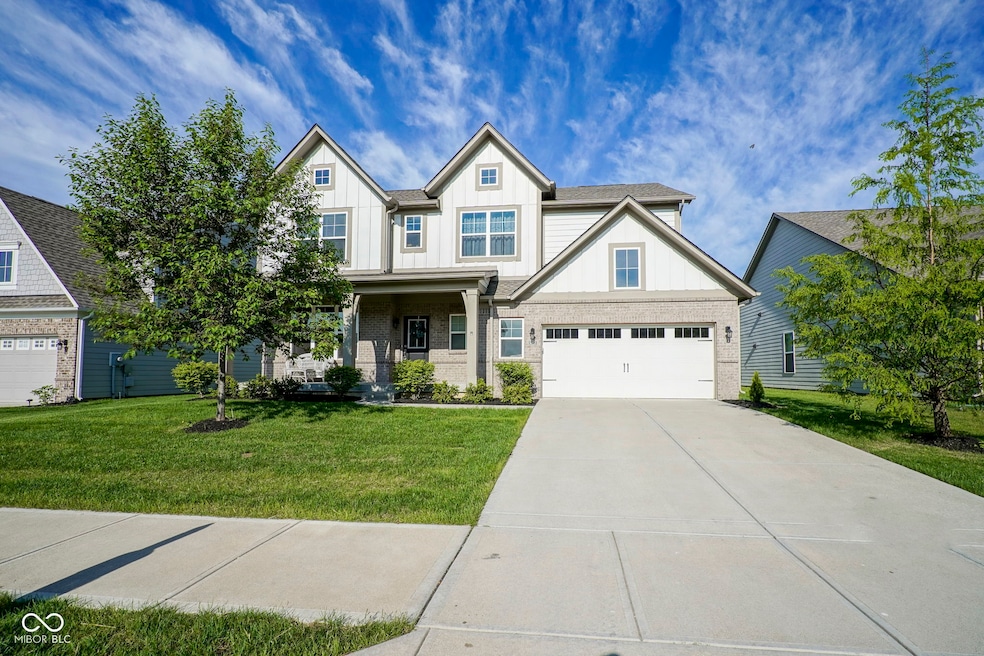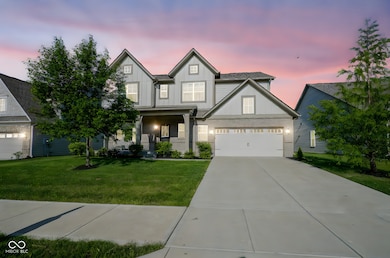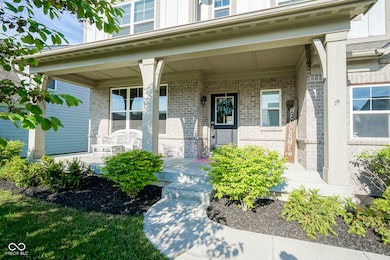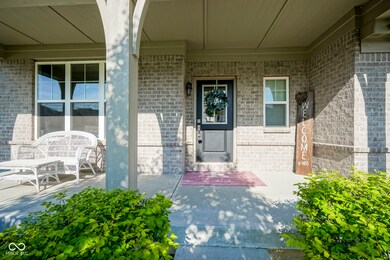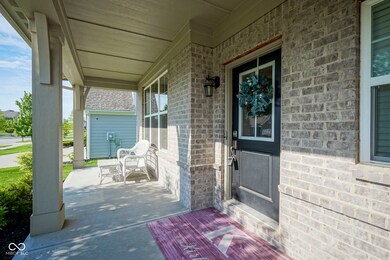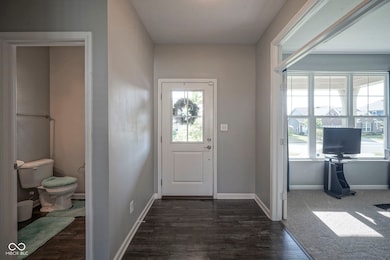9822 Tampico Chase Fishers, IN 46040
Brooks-Luxhaven NeighborhoodEstimated payment $2,848/month
Highlights
- Craftsman Architecture
- Walk-In Pantry
- 2 Car Attached Garage
- Southeastern Elementary School Rated A
- Double Oven
- Tray Ceiling
About This Home
Welcome to a stunning residence in the highly sought-after Bridger Pines subdivision of Fishers, where elegance meets modern living in this remarkable 4-bedroom, 2.5-bathroom home. Spanning an impressive 3,730 square feet, this property features a like-new open and spacious floorplan that allows for an abundance of natural light. The inviting Great Room boasts a cozy gas fireplace, perfect for gatherings or quiet evenings at home. Culinary enthusiasts will revel in the gourmet kitchen, equipped with top-of-the-line stainless steel appliances, including double ovens, a gas cooktop, and a generous center island that flows seamlessly into the dining area. A convenient walk-in pantry provides ample storage for all your essentials. The main level also features an elegant office with double glass doors, ideal for work or study. Venture to the semi-finished basement, complete with two egress windows and framed walls, as well as electrical runs and included drywall materials, just awaiting your creative finishing touches-imagine a full bath and wet bar, tailored to your desires. Outside, the covered back patio overlooks an expansive yard, providing a serene space for relaxation or outdoor entertainment. Within this vibrant community, enjoy access to a refreshing pool, clubhouse, playground, and scenic walking trails that connect directly to Flat Fork Park. This home offers not just luxury but a lifestyle, blending sophistication with everyday comfort. Don't miss the chance to make this extraordinary property your own!
Home Details
Home Type
- Single Family
Est. Annual Taxes
- $4,200
Year Built
- Built in 2018
HOA Fees
- $50 Monthly HOA Fees
Parking
- 2 Car Attached Garage
- Garage Door Opener
Home Design
- Craftsman Architecture
- Brick Exterior Construction
- Cement Siding
- Concrete Perimeter Foundation
Interior Spaces
- 2-Story Property
- Tray Ceiling
- Entrance Foyer
- Great Room with Fireplace
- Combination Kitchen and Dining Room
- Storage
- Attic Access Panel
- Fire and Smoke Detector
Kitchen
- Breakfast Bar
- Walk-In Pantry
- Double Oven
- Gas Cooktop
- Built-In Microwave
- Dishwasher
- Disposal
Flooring
- Carpet
- Laminate
- Vinyl
Bedrooms and Bathrooms
- 4 Bedrooms
- Walk-In Closet
Laundry
- Laundry Room
- Laundry on upper level
- Dryer
- Washer
Unfinished Basement
- Basement Fills Entire Space Under The House
- Sump Pump
- Basement Window Egress
Schools
- Geist Elementary School
- Hamilton Se Int And Jr High Sch Middle School
- Hamilton Southeastern High School
Additional Features
- 8,712 Sq Ft Lot
- Forced Air Heating and Cooling System
Community Details
- Association fees include clubhouse, insurance, maintenance, parkplayground, walking trails
- Association Phone (317) 875-5600
- Bridger Pines Subdivision
- Property managed by CASI
- The community has rules related to covenants, conditions, and restrictions
Listing and Financial Details
- Legal Lot and Block 70 / 2
- Assessor Parcel Number 291608015021000020
Map
Home Values in the Area
Average Home Value in this Area
Tax History
| Year | Tax Paid | Tax Assessment Tax Assessment Total Assessment is a certain percentage of the fair market value that is determined by local assessors to be the total taxable value of land and additions on the property. | Land | Improvement |
|---|---|---|---|---|
| 2024 | $4,201 | $419,800 | $70,900 | $348,900 |
| 2023 | $4,201 | $412,700 | $70,900 | $341,800 |
| 2022 | $3,723 | $345,900 | $70,900 | $275,000 |
| 2021 | $3,391 | $316,900 | $70,900 | $246,000 |
| 2020 | $3,411 | $316,900 | $70,900 | $246,000 |
| 2019 | $2,465 | $252,600 | $65,300 | $187,300 |
Property History
| Date | Event | Price | List to Sale | Price per Sq Ft |
|---|---|---|---|---|
| 09/29/2025 09/29/25 | Pending | -- | -- | -- |
| 09/25/2025 09/25/25 | Price Changed | $460,000 | -2.1% | $179 / Sq Ft |
| 08/01/2025 08/01/25 | Price Changed | $470,000 | -5.1% | $183 / Sq Ft |
| 06/30/2025 06/30/25 | Price Changed | $495,000 | -2.9% | $192 / Sq Ft |
| 05/19/2025 05/19/25 | Price Changed | $510,000 | -2.9% | $198 / Sq Ft |
| 05/09/2025 05/09/25 | For Sale | $525,000 | -- | $204 / Sq Ft |
Purchase History
| Date | Type | Sale Price | Title Company |
|---|---|---|---|
| Warranty Deed | -- | None Available | |
| Warranty Deed | $73,000 | Stewart Title |
Mortgage History
| Date | Status | Loan Amount | Loan Type |
|---|---|---|---|
| Open | $330,000 | VA |
Source: MIBOR Broker Listing Cooperative®
MLS Number: 22037767
APN: 29-16-08-015-021.000-020
- 9640 Katana Cir
- 15970 Noble Fir Ct
- 16411 Sedalia Dr
- 9927 Midnight Line Dr
- Everly Plan at Helm's Mill
- Mackey II Plan at Helm's Mill
- Foster Plan at Helm's Mill
- Ashton Plan at Helm's Mill
- Irvington Plan at Helm's Mill
- Fairbanks Plan at Helm's Mill
- Findlay Plan at Helm's Mill
- Akerman II Plan at Helm's Mill
- 10274 Cloverbank Dr
- 9968 Midnight Line Dr
- 15418 Tattersalls Ln
- 9717 Chuckwalla Place
- 9823 Pica Dr
- 9851 Pica Dr
- 10421 Grimshaw Dr
- 10166 Ranford Blvd
