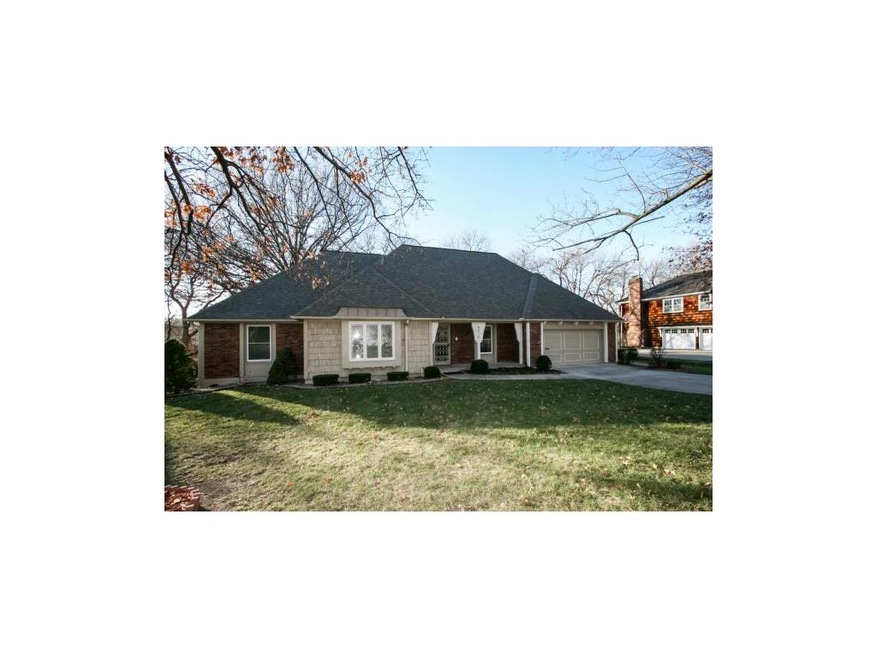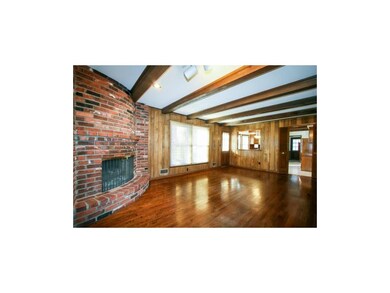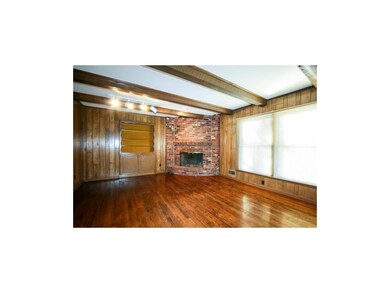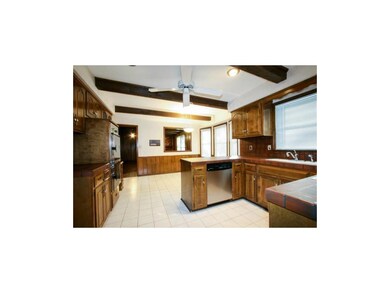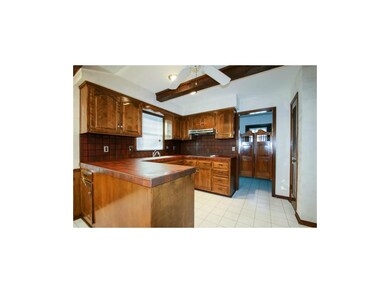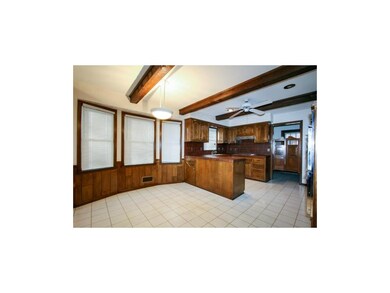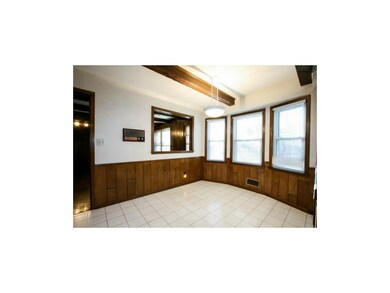
9824 Juniper Ln Overland Park, KS 66207
Highlights
- Deck
- Recreation Room
- Traditional Architecture
- Trailwood Elementary School Rated A
- Vaulted Ceiling
- Wood Flooring
About This Home
As of June 2013Warm family home with 2 BR's on Main & 2 up! Two Living areas on main floor. Dining room has custom china cabinet & tray ceiling. Per seller, hardwoods under carpet! Main floor laundry & 1/2 bath off of kitchen. Huge Master Bedroom w/updated tile flooring in bath. New comp roof & gutters-2011. Newer deck & landscaping. New windows! Expandable attic--ready for 5th Bedroom addition. Great location in established neighborhood with custom homes!
Last Agent to Sell the Property
BHG Kansas City Homes License #BR00220881 Listed on: 12/06/2012

Last Buyer's Agent
Dan Thompson
KW KANSAS CITY METRO License #SP00229335
Home Details
Home Type
- Single Family
Est. Annual Taxes
- $3,255
Year Built
- Built in 1967
Lot Details
- 0.29 Acre Lot
- Sprinkler System
- Many Trees
Parking
- 2 Car Attached Garage
- Front Facing Garage
- Garage Door Opener
Home Design
- Traditional Architecture
- Brick Frame
- Composition Roof
Interior Spaces
- 2,439 Sq Ft Home
- Wet Bar: Carpet, Ceiling Fan(s), Shades/Blinds, Walk-In Closet(s), Vinyl, All Window Coverings, Fireplace, Wood Floor
- Built-In Features: Carpet, Ceiling Fan(s), Shades/Blinds, Walk-In Closet(s), Vinyl, All Window Coverings, Fireplace, Wood Floor
- Vaulted Ceiling
- Ceiling Fan: Carpet, Ceiling Fan(s), Shades/Blinds, Walk-In Closet(s), Vinyl, All Window Coverings, Fireplace, Wood Floor
- Skylights
- Shades
- Plantation Shutters
- Drapes & Rods
- Entryway
- Family Room with Fireplace
- Separate Formal Living Room
- Formal Dining Room
- Recreation Room
- Laundry on main level
- Attic
Kitchen
- Eat-In Kitchen
- Electric Oven or Range
- <<builtInRangeToken>>
- Dishwasher
- Granite Countertops
- Laminate Countertops
- Disposal
Flooring
- Wood
- Wall to Wall Carpet
- Linoleum
- Laminate
- Stone
- Ceramic Tile
- Luxury Vinyl Plank Tile
- Luxury Vinyl Tile
Bedrooms and Bathrooms
- 4 Bedrooms
- Primary Bedroom on Main
- Cedar Closet: Carpet, Ceiling Fan(s), Shades/Blinds, Walk-In Closet(s), Vinyl, All Window Coverings, Fireplace, Wood Floor
- Walk-In Closet: Carpet, Ceiling Fan(s), Shades/Blinds, Walk-In Closet(s), Vinyl, All Window Coverings, Fireplace, Wood Floor
- Double Vanity
- <<tubWithShowerToken>>
Finished Basement
- Basement Fills Entire Space Under The House
- Sump Pump
Home Security
- Storm Doors
- Fire and Smoke Detector
Outdoor Features
- Deck
- Enclosed patio or porch
Schools
- Trailwood Elementary School
- Sm South High School
Additional Features
- City Lot
- Central Heating and Cooling System
Community Details
- Grasmere Acres Subdivision
Listing and Financial Details
- Exclusions: See Disclosure
- Assessor Parcel Number NP27400000 0099
Ownership History
Purchase Details
Home Financials for this Owner
Home Financials are based on the most recent Mortgage that was taken out on this home.Purchase Details
Home Financials for this Owner
Home Financials are based on the most recent Mortgage that was taken out on this home.Purchase Details
Purchase Details
Home Financials for this Owner
Home Financials are based on the most recent Mortgage that was taken out on this home.Purchase Details
Home Financials for this Owner
Home Financials are based on the most recent Mortgage that was taken out on this home.Similar Homes in Overland Park, KS
Home Values in the Area
Average Home Value in this Area
Purchase History
| Date | Type | Sale Price | Title Company |
|---|---|---|---|
| Warranty Deed | -- | Thomson Affinity Title Llc | |
| Warranty Deed | -- | Thomson Affinity Title Llc | |
| Interfamily Deed Transfer | -- | None Available | |
| Interfamily Deed Transfer | -- | None Available | |
| Warranty Deed | -- | Chicago Title Company Llc | |
| Warranty Deed | -- | First American Title |
Mortgage History
| Date | Status | Loan Amount | Loan Type |
|---|---|---|---|
| Open | $220,039 | New Conventional | |
| Closed | $228,800 | New Conventional | |
| Previous Owner | $350,000 | New Conventional | |
| Previous Owner | $320,000 | Future Advance Clause Open End Mortgage |
Property History
| Date | Event | Price | Change | Sq Ft Price |
|---|---|---|---|---|
| 06/13/2013 06/13/13 | Sold | -- | -- | -- |
| 04/05/2013 04/05/13 | Pending | -- | -- | -- |
| 03/04/2013 03/04/13 | For Sale | $395,000 | +38.6% | $162 / Sq Ft |
| 12/28/2012 12/28/12 | Sold | -- | -- | -- |
| 12/11/2012 12/11/12 | Pending | -- | -- | -- |
| 12/04/2012 12/04/12 | For Sale | $285,000 | -- | $117 / Sq Ft |
Tax History Compared to Growth
Tax History
| Year | Tax Paid | Tax Assessment Tax Assessment Total Assessment is a certain percentage of the fair market value that is determined by local assessors to be the total taxable value of land and additions on the property. | Land | Improvement |
|---|---|---|---|---|
| 2024 | $7,002 | $71,610 | $16,959 | $54,651 |
| 2023 | $7,438 | $75,452 | $15,410 | $60,042 |
| 2022 | $6,860 | $70,081 | $15,410 | $54,671 |
| 2021 | $6,103 | $59,685 | $12,843 | $46,842 |
| 2020 | $6,082 | $59,513 | $10,708 | $48,805 |
| 2019 | $5,563 | $54,487 | $7,644 | $46,843 |
| 2018 | $5,236 | $51,071 | $7,644 | $43,427 |
| 2017 | $5,146 | $49,358 | $7,644 | $41,714 |
| 2016 | $4,840 | $45,678 | $7,644 | $38,034 |
| 2015 | $4,664 | $44,850 | $7,644 | $37,206 |
| 2013 | -- | $30,521 | $6,745 | $23,776 |
Agents Affiliated with this Home
-
D
Seller's Agent in 2013
Dan Thompson
KW KANSAS CITY METRO
-
Pam Malcy

Seller's Agent in 2012
Pam Malcy
BHG Kansas City Homes
(913) 568-1389
3 in this area
79 Total Sales
Map
Source: Heartland MLS
MLS Number: 1807672
APN: NP27400000-0099
- 9909 Juniper Ln
- 5212 W 98th Terrace
- 9817 Cedar St
- 9820 Roe Ave
- 5400 W 97th Cir
- 9943 Linden St
- 9711 Roe Ave
- 4924 W 96th St
- 10103 Nall Ave
- 5700 W 97th St
- 9608 El Monte St
- 10100 El Monte St
- 5707 W 101st Terrace
- 9599 Outlook Dr
- 9911 Woodson Dr
- 9358 Juniper Reserve Dr
- 5917 W 101st Terrace
- 9412 Delmar St
- 10310 Nall Ave
- 5303 Meadowbrook Pkwy
