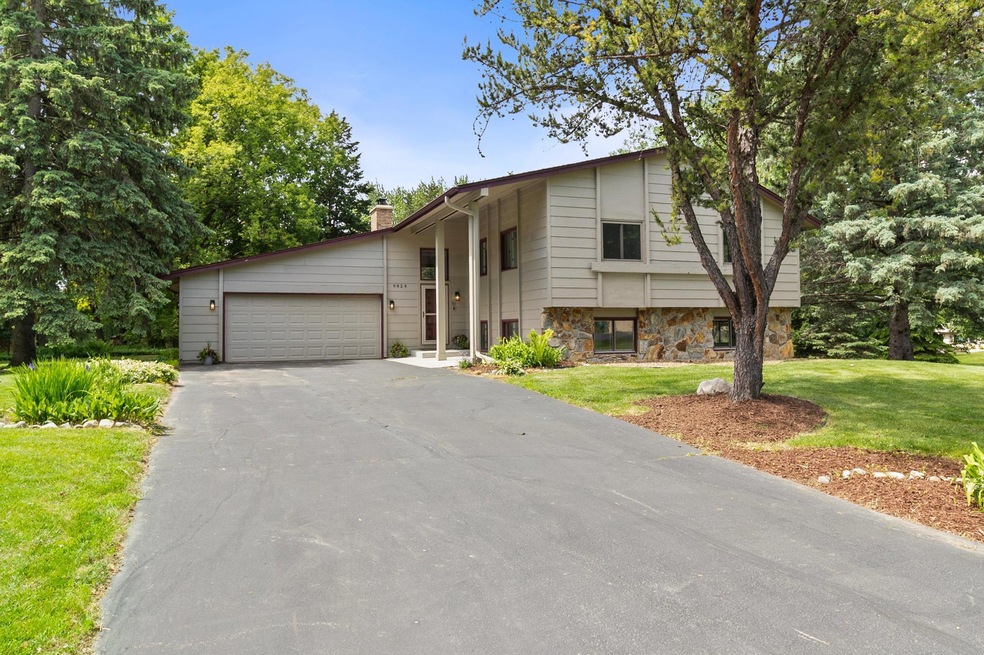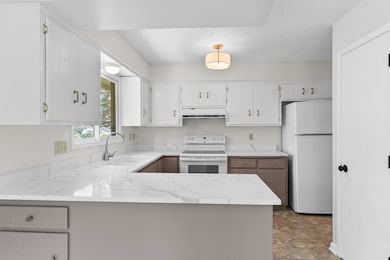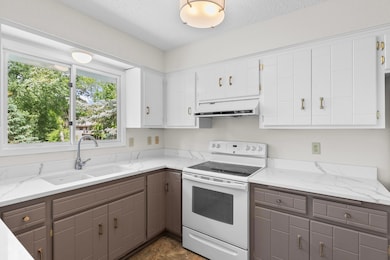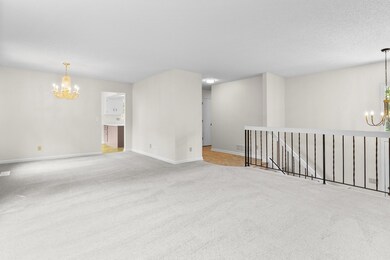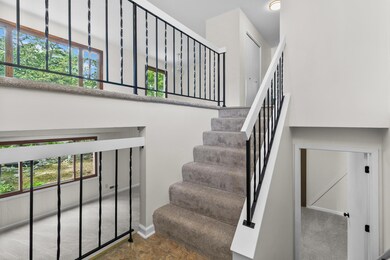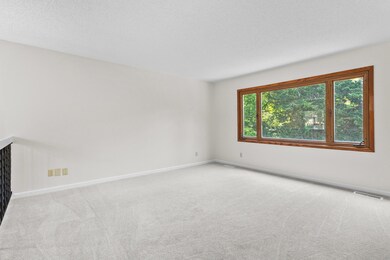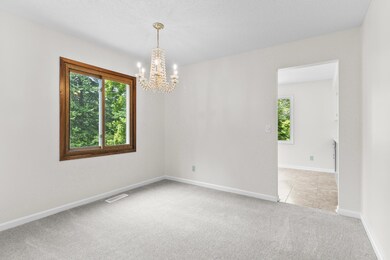
9824 Squire Ln Eden Prairie, MN 55347
Estimated payment $3,210/month
Highlights
- 1 Fireplace
- No HOA
- Living Room
- Eden Lake Elementary School Rated A
- 2 Car Attached Garage
- Forced Air Heating and Cooling System
About This Home
Welcome to 9824 Squire Lane — a beautifully updated, move-in ready 5-bedroom, 3-bathroom home nestled on a quiet cul-de-sac in the heart of Eden Prairie. Set on a generous 0.39-acre lot, this spacious residence offers a warm, functional layout complemented by thoughtful modern updates throughout.
Step inside to find brand-new carpet, fresh paint on every wall, and crisp enameled trim that lends a bright, clean feel to every room. The sunlit main level features an inviting living room, dining area, and an updated kitchen with new countertops and professionally painted cabinetry—perfect for everyday living and entertaining alike.
The private primary suite includes its own bathroom, while an updated full bath in the hallway serves the additional bedrooms on the upper level. Whether you need a home office, guest room, or playroom, this versatile layout easily adapts to your lifestyle.
Downstairs, the walkout lower level boasts two additional bedrooms, a brand new bathroom, a spacious family room, a flexible space ideal for a workshop or home gym, a dedicated laundry area, and abundant storage.
Enjoy the peace and privacy of a no-outlet street with minimal traffic, while still being just minutes from parks, trails, top-rated schools, restaurants, shopping, Jerry’s Foods, Starbucks, and major highways.
With its blend of comfort, updates, and unbeatable location, 9824 Squire Lane is a home you won’t want to miss.
Home Details
Home Type
- Single Family
Est. Annual Taxes
- $5,291
Year Built
- Built in 1976
Lot Details
- 0.39 Acre Lot
- Lot Dimensions are 218x204x50x107x40
Parking
- 2 Car Attached Garage
Home Design
- Bi-Level Home
Interior Spaces
- 1 Fireplace
- Family Room
- Living Room
- Finished Basement
- Basement Fills Entire Space Under The House
Bedrooms and Bathrooms
- 5 Bedrooms
Utilities
- Forced Air Heating and Cooling System
Community Details
- No Home Owners Association
- Prairie East 2Nd Add Subdivision
Listing and Financial Details
- Assessor Parcel Number 2511622130033
Map
Home Values in the Area
Average Home Value in this Area
Tax History
| Year | Tax Paid | Tax Assessment Tax Assessment Total Assessment is a certain percentage of the fair market value that is determined by local assessors to be the total taxable value of land and additions on the property. | Land | Improvement |
|---|---|---|---|---|
| 2023 | $5,291 | $468,300 | $141,300 | $327,000 |
| 2022 | $4,364 | $464,100 | $140,000 | $324,100 |
| 2021 | $4,155 | $358,700 | $148,800 | $209,900 |
| 2020 | $4,296 | $345,100 | $143,200 | $201,900 |
| 2019 | $4,260 | $345,100 | $143,200 | $201,900 |
| 2018 | $4,006 | $338,400 | $140,400 | $198,000 |
| 2017 | $3,650 | $284,400 | $108,500 | $175,900 |
| 2016 | $3,562 | $276,200 | $105,400 | $170,800 |
| 2015 | $3,410 | $256,200 | $97,800 | $158,400 |
| 2014 | -- | $248,800 | $95,000 | $153,800 |
Property History
| Date | Event | Price | Change | Sq Ft Price |
|---|---|---|---|---|
| 06/26/2025 06/26/25 | Pending | -- | -- | -- |
| 06/05/2025 06/05/25 | For Sale | $499,900 | -- | $189 / Sq Ft |
Purchase History
| Date | Type | Sale Price | Title Company |
|---|---|---|---|
| Warranty Deed | $281,000 | -- |
Mortgage History
| Date | Status | Loan Amount | Loan Type |
|---|---|---|---|
| Open | $243,000 | Adjustable Rate Mortgage/ARM |
Similar Homes in Eden Prairie, MN
Source: NorthstarMLS
MLS Number: 6703557
APN: 25-116-22-13-0033
- 9826 Brighton Ln
- 9645 Garrison Way
- 10350 Balsam Ln
- 9988 Applewood Cir
- 10382 Juniper Ln
- 9920 Cromwell Dr
- 10326 Balsam Ln
- 9682 Belmont Ln
- 10237 Tarn Cir
- 9633 Belmont Ln
- 10752 Mount Curve Rd
- 10098 Bridgehill Terrace Unit 53
- 10280 Tarn Cir
- 10064 Franlo Rd
- 9940 Cavell Ave S
- 9946 Cavell Ave S
- 9188 Neill Lake Rd
- 8365 W 100th St
- 8367 W 101st Street Cir
- 9146 Neill Lake Rd
