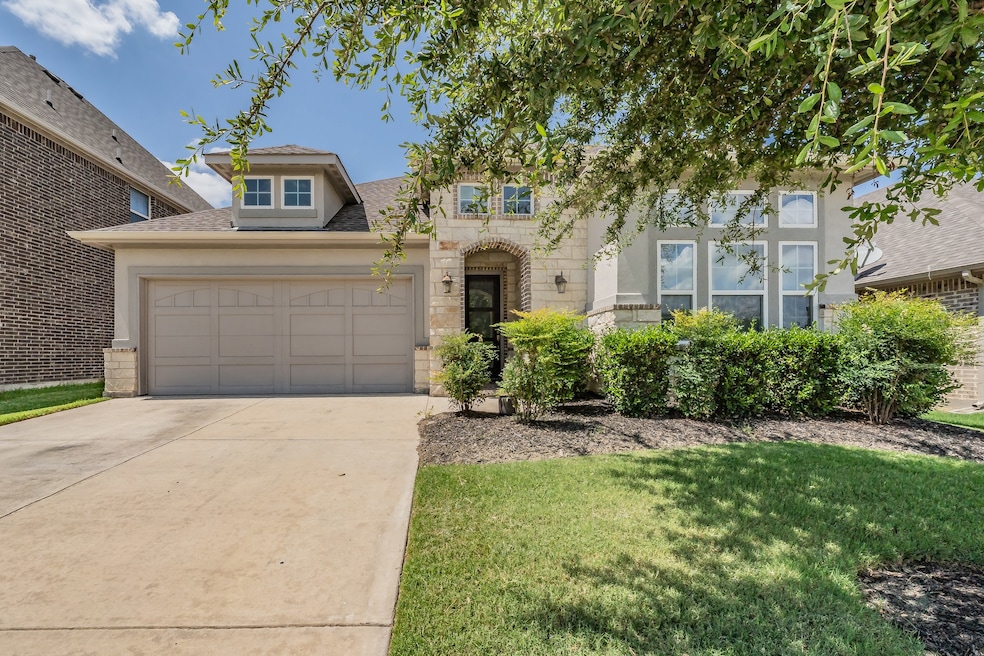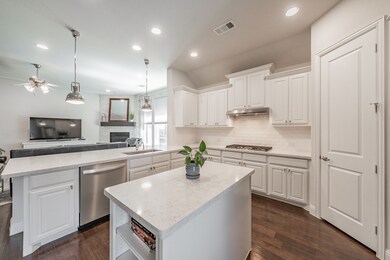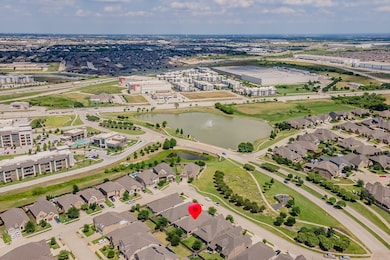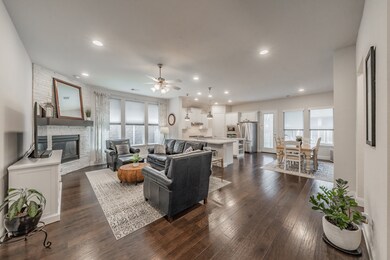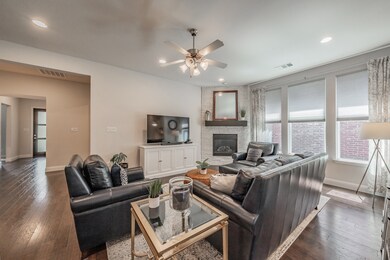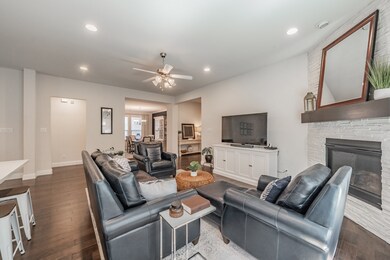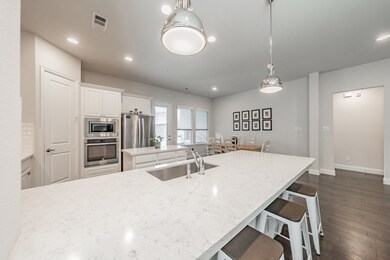
9825 Drovers View Trail Fort Worth, TX 76131
Watersbend NeighborhoodEstimated payment $3,327/month
Highlights
- Fishing
- Open Floorplan
- Private Yard
- V.R. Eaton High School Rated A-
- Vaulted Ceiling
- Community Pool
About This Home
Welcome to this beautifully maintained, home nestled in one of Fort Worth’s most convenient and desirable neighborhoods. Just under a mile from the highway and minutes from major shopping centers, grocery stores, and a wide variety of restaurants, this home offers the perfect blend of comfort and accessibility. You'll also enjoy being close to a scenic neighborhood pond and walking trails.
Inside, the thoughtfully designed floor plan features three spacious bedrooms, two full bathrooms, and two dining areas, including a formal dining room ideal for entertaining. The open kitchen shines with white cabinetry, quartz countertops, a center island, stainless steel appliances, and modern pendant lighting, all flowing seamlessly into the living area with a cozy fireplace as its focal point.
The primary suite provides a tranquil retreat with a bay window sitting area and a spa-like bathroom complete with a soaking tub, walk-in shower, and dual vanities. Additional highlights include wood-look flooring in main areas, a large laundry room with custom tile, and plenty of storage throughout.
Home Details
Home Type
- Single Family
Est. Annual Taxes
- $9,788
Year Built
- Built in 2018
Lot Details
- 6,098 Sq Ft Lot
- Wood Fence
- Interior Lot
- Sprinkler System
- Few Trees
- Private Yard
HOA Fees
- $74 Monthly HOA Fees
Parking
- 2 Car Attached Garage
- Front Facing Garage
- Driveway
Home Design
- Brick Exterior Construction
- Slab Foundation
- Composition Roof
- Stucco
Interior Spaces
- 2,217 Sq Ft Home
- 1-Story Property
- Open Floorplan
- Vaulted Ceiling
- Gas Fireplace
- Window Treatments
- Living Room with Fireplace
- Washer and Electric Dryer Hookup
Kitchen
- Electric Oven
- Built-In Gas Range
- Microwave
- Dishwasher
- Kitchen Island
- Disposal
Bedrooms and Bathrooms
- 3 Bedrooms
- Walk-In Closet
- 2 Full Bathrooms
Home Security
- Security System Owned
- Carbon Monoxide Detectors
Outdoor Features
- Covered patio or porch
- Exterior Lighting
- Rain Gutters
Schools
- Berkshire Elementary School
- Eaton High School
Utilities
- Cooling Available
- Heating Available
- Underground Utilities
- Tankless Water Heater
- High Speed Internet
- Cable TV Available
Listing and Financial Details
- Legal Lot and Block 7 / 7
- Assessor Parcel Number 42199806
Community Details
Overview
- Association fees include all facilities
- Berkshire Homeowners Association
- Richmond Add Subdivision
Recreation
- Community Playground
- Community Pool
- Fishing
- Park
Map
Home Values in the Area
Average Home Value in this Area
Tax History
| Year | Tax Paid | Tax Assessment Tax Assessment Total Assessment is a certain percentage of the fair market value that is determined by local assessors to be the total taxable value of land and additions on the property. | Land | Improvement |
|---|---|---|---|---|
| 2024 | $3,272 | $425,665 | $100,000 | $325,665 |
| 2023 | $9,026 | $420,000 | $85,000 | $335,000 |
| 2022 | $9,287 | $360,072 | $85,000 | $275,072 |
| 2021 | $9,219 | $339,487 | $85,000 | $254,487 |
| 2020 | $8,244 | $296,042 | $85,000 | $211,042 |
| 2019 | $8,552 | $296,042 | $85,000 | $211,042 |
| 2017 | $1,027 | $35,000 | $35,000 | $0 |
Property History
| Date | Event | Price | Change | Sq Ft Price |
|---|---|---|---|---|
| 07/17/2025 07/17/25 | For Sale | $440,000 | -- | $198 / Sq Ft |
Purchase History
| Date | Type | Sale Price | Title Company |
|---|---|---|---|
| Vendors Lien | -- | Stewart Title |
Mortgage History
| Date | Status | Loan Amount | Loan Type |
|---|---|---|---|
| Open | $307,296 | FHA |
Similar Homes in the area
Source: North Texas Real Estate Information Systems (NTREIS)
MLS Number: 21003655
APN: 42199806
- 640 Bridgewater Rd
- 9936 Haversham Dr
- 641 Rawlins Ln
- 9601 Wexley Way
- 608 Ambrose St
- 400 Leighton Ct
- 10105 Warberry Trail
- 10113 Warberry Trail
- 8800 Blue Mound Rd
- 421 Acton Ave
- 137 Verbena Ridge Dr
- 200 Arveson Ave
- 9500 Pepper Grass Dr
- 121 Verbena Ridge Dr
- 125 Kirwin Dr
- 124 Verbena Ridge Dr
- 9433 Drovers View Trail
- 10117 Lakemont Dr
- 10009 Callan Ln
- 9217 Oldwest Trail
- 9632 Berkshire Lake Blvd
- 608 Ambrose St
- 9600 Blue Mound Rd
- 661 Cattlemans Way
- 209 Kirwin Dr
- 950 Spanish Needle Trail
- 9353 Comanche Ridge Dr
- 9540 Abington Ave
- 9316 Liberty Crossing Dr
- 400 Kirkham Dr
- 9217 Oldwest Trail
- 9216 Oldwest Trail
- 9216 Liberty Crossing Dr
- 9921 Wynndel Trail
- 1105 Spanish Needle Trail
- 9045 Trail Blazer Dr
- 1001 Briarbush Ct
- 1117 Genola Dr
- 9512 Mountain Mint Dr
- 300 Fossil Bridge Dr
