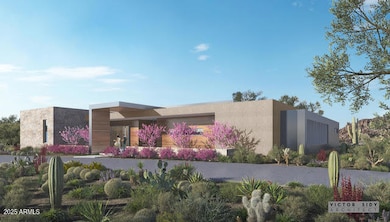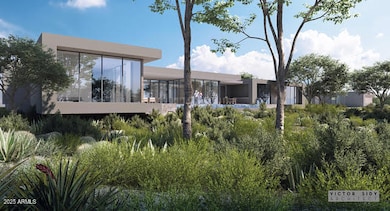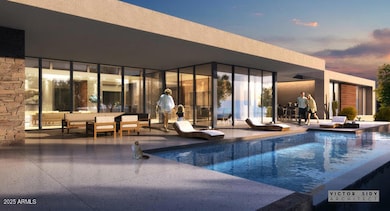9828 E Running Deer Trail Scottsdale, AZ 85262
Estimated payment $19,084/month
Highlights
- Golf Course Community
- Gated with Attendant
- Mountain View
- Sonoran Trails Middle School Rated A-
- Heated Spa
- Contemporary Architecture
About This Home
New Build Opportunity with LaBlonde Homes in the prestigious guard gated community of Estancia. This 5,500 square foot streamline contemporary home affords you the ability to customize your own selections. The open floor plan offers a spacious primary retreat, 2 split guest rooms, and a flex room to be designed as a game room, office, or 4th bedroom. This to be built custom home has been approved by the Estancia HOA and is awaiting city approval. Membership is subject to Board approval and is not included with the sale of the home.
Listing Agent
Russ Lyon Sotheby's International Realty License #SA538935000 Listed on: 05/02/2025

Home Details
Home Type
- Single Family
Est. Annual Taxes
- $2,328
Year Built
- Built in 2025 | Under Construction
Lot Details
- 2.12 Acre Lot
- Private Streets
- Desert faces the front and back of the property
- Wrought Iron Fence
- Block Wall Fence
- Artificial Turf
- Front and Back Yard Sprinklers
- Sprinklers on Timer
HOA Fees
- $443 Monthly HOA Fees
Parking
- 4.5 Car Direct Access Garage
- Garage Door Opener
Home Design
- Home to be built
- Contemporary Architecture
- Wood Frame Construction
- Metal Roof
- Foam Roof
- Block Exterior
- Stone Exterior Construction
- Stucco
Interior Spaces
- 5,358 Sq Ft Home
- 1-Story Property
- Wet Bar
- Ceiling height of 9 feet or more
- Ceiling Fan
- Gas Fireplace
- Double Pane Windows
- ENERGY STAR Qualified Windows
- Living Room with Fireplace
- 3 Fireplaces
- Mountain Views
- Washer and Dryer Hookup
Kitchen
- Eat-In Kitchen
- Breakfast Bar
- Gas Cooktop
- Built-In Microwave
- Kitchen Island
- Granite Countertops
Flooring
- Wood
- Stone
Bedrooms and Bathrooms
- 4 Bedrooms
- Primary Bathroom is a Full Bathroom
- 5 Bathrooms
- Dual Vanity Sinks in Primary Bathroom
Accessible Home Design
- Roll-in Shower
- Insulated Kitchen Pipes
- No Interior Steps
Pool
- Heated Spa
- Play Pool
Outdoor Features
- Covered Patio or Porch
- Outdoor Fireplace
- Outdoor Storage
- Built-In Barbecue
Schools
- Desert Sun Academy Elementary School
- Sonoran Trails Middle School
- Cactus Shadows High School
Utilities
- Ducts Professionally Air-Sealed
- Central Air
- Heating System Uses Natural Gas
- High Speed Internet
- Cable TV Available
Listing and Financial Details
- Tax Lot 3
- Assessor Parcel Number 216-72-842
Community Details
Overview
- Association fees include street maintenance
- Estancia Association, Phone Number (480) 342-9174
- Built by LaBlonde Development
- Estancia Parcel Subdivision, Custom Floorplan
Recreation
- Golf Course Community
Security
- Gated with Attendant
Map
Home Values in the Area
Average Home Value in this Area
Tax History
| Year | Tax Paid | Tax Assessment Tax Assessment Total Assessment is a certain percentage of the fair market value that is determined by local assessors to be the total taxable value of land and additions on the property. | Land | Improvement |
|---|---|---|---|---|
| 2025 | $2,348 | $42,280 | $42,280 | -- |
| 2024 | $2,227 | $40,267 | $40,267 | -- |
| 2023 | $2,227 | $96,525 | $96,525 | $0 |
| 2022 | $2,145 | $80,775 | $80,775 | $0 |
| 2021 | $2,330 | $83,670 | $83,670 | $0 |
| 2020 | $2,288 | $75,165 | $75,165 | $0 |
| 2019 | $2,220 | $68,295 | $68,295 | $0 |
| 2018 | $2,159 | $66,840 | $66,840 | $0 |
| 2017 | $2,079 | $51,030 | $51,030 | $0 |
| 2016 | $2,070 | $41,610 | $41,610 | $0 |
| 2015 | $2,088 | $44,352 | $44,352 | $0 |
Property History
| Date | Event | Price | List to Sale | Price per Sq Ft |
|---|---|---|---|---|
| 05/02/2025 05/02/25 | For Sale | $3,500,000 | -- | $653 / Sq Ft |
Purchase History
| Date | Type | Sale Price | Title Company |
|---|---|---|---|
| Warranty Deed | $900,000 | First American Title Insurance | |
| Warranty Deed | $800,000 | First American Title Insurance | |
| Warranty Deed | $800,000 | First American Title Insurance | |
| Cash Sale Deed | $399,000 | Fidelity Natl Title Ins Co | |
| Trustee Deed | $637,568 | Accommodation | |
| Warranty Deed | $799,000 | Grand Canyon Title Agency In | |
| Cash Sale Deed | $155,000 | First American Title Ins Co |
Mortgage History
| Date | Status | Loan Amount | Loan Type |
|---|---|---|---|
| Previous Owner | $600,000 | New Conventional |
Source: Arizona Regional Multiple Listing Service (ARMLS)
MLS Number: 6860746
APN: 216-72-842
- 9812 E Running Deer Trail Unit 2
- 9804 E Running Deer Trail Unit 1
- 9804 E Running Deer Trail
- 9846 E Hidden Green Dr
- 28432 N 101st Place
- 28444 N 101st Place
- 28110 N 96th Place
- 28080 N 101st St Unit 116
- 9673 E Oberlin Way
- 28514 N 95th Place
- 10212 E White Feather Ln
- 28524 N 102nd Way
- 27777 N 95th St Unit 1
- 28768 N 95th Way
- 9415 E Gamble Ln
- 28254 N 95th St
- 9626 E Peak View Rd Unit 2
- 10260 E White Feather Ln Unit 1050
- 10260 E White Feather Ln Unit 1022
- 10260 E White Feather Ln Unit 2003
- 9796 E Gamble Ln
- 28444 N 101st Place
- 28543 N 102nd Place Unit ID1255446P
- 28254 N 95th St
- 10260 E White Feather Ln Unit 2030
- 10260 E White Feather Ln Unit 1025
- 10260 E White Feather Ln Unit 2047
- 10260 E White Feather Ln Unit 2050
- 10260 E White Feather Ln Unit 2038
- 10260 E White Feather Ln Unit 2017
- 28591 N 94th Place
- 28695 N 94th Place
- 9687 E Balancing Rock Rd
- 10222 E Southwind Ln Unit 1027
- 10222 E Southwind Ln Unit 1009
- 10222 E Southwind Ln Unit 1008
- 9375 E Sutherland Way Unit ID1255437P
- 9386 E Southwind Ln
- 28990 N White Feather Ln Unit 168
- 28990 N White Feather Ln Unit 150




