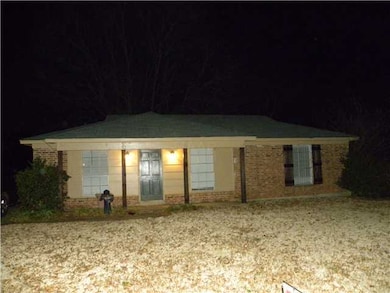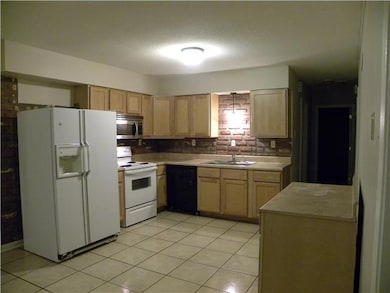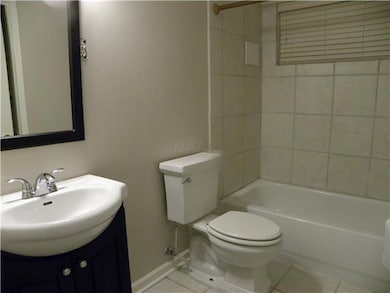983 Poplar Leaf Rd Collierville, TN 38017
3
Beds
1
Bath
--
Sq Ft
10,019
Sq Ft Lot
Highlights
- Updated Kitchen
- Separate Formal Living Room
- Porch
- Crosswind Elementary School Rated A
- Some Wood Windows
- Eat-In Kitchen
About This Home
great price! 3BR,1BA remodeled. Faux wood flooring in LR & bedrooms. Tiled kitchen, gathering made easy this this large open kitchen and DR and LR. bath has full sized stacked washer & dryer, fenced backyard, remodeled, new cabinets, countertops, tiled floor, dishwasher, disposal, refrigerator, stove, Microwave vent a hood. Bathtub, tile, vanity, central heat, fenced yard. Walk to community center, GREAT SCHOOLS. One year lease required 1,595 security deposit. Pet deposit call listing agent OWNER/AGENT Available now!
Home Details
Home Type
- Single Family
Year Built
- Built in 1972
Lot Details
- 10,019 Sq Ft Lot
- Level Lot
- Few Trees
Parking
- Driveway
Home Design
- Brick Veneer
- Slab Foundation
- Composition Shingle Roof
Interior Spaces
- 1-Story Property
- Some Wood Windows
- Window Treatments
- Aluminum Window Frames
- Separate Formal Living Room
- Storage Room
- Laundry closet
Kitchen
- Updated Kitchen
- Eat-In Kitchen
- Oven or Range
- Microwave
- Dishwasher
- Disposal
Bedrooms and Bathrooms
- 3 Main Level Bedrooms
- 1 Full Bathroom
Outdoor Features
- Outdoor Storage
- Porch
Utilities
- Window Unit Cooling System
- Central Heating
- Heating System Uses Gas
- 220 Volts
Community Details
- Green Hill Blk B Subdivision
Listing and Financial Details
- Assessor Parcel Number C0233 B00063
Map
Property History
| Date | Event | Price | List to Sale | Price per Sq Ft |
|---|---|---|---|---|
| 12/11/2025 12/11/25 | Under Contract | -- | -- | -- |
| 12/01/2025 12/01/25 | Price Changed | $1,595 | -3.3% | -- |
| 11/22/2025 11/22/25 | For Rent | $1,650 | +13.8% | -- |
| 03/31/2023 03/31/23 | Rented | $1,450 | -6.5% | -- |
| 02/13/2023 02/13/23 | Under Contract | -- | -- | -- |
| 01/09/2023 01/09/23 | For Rent | $1,550 | 0.0% | -- |
| 07/18/2022 07/18/22 | Rented | $1,550 | 0.0% | -- |
| 07/16/2022 07/16/22 | For Rent | $1,550 | +14.8% | -- |
| 11/30/2020 11/30/20 | Rented | $1,350 | 0.0% | -- |
| 11/05/2020 11/05/20 | For Rent | $1,350 | -1.8% | -- |
| 01/02/2019 01/02/19 | Rented | $1,375 | +7.8% | -- |
| 11/13/2018 11/13/18 | For Rent | $1,275 | 0.0% | -- |
| 06/13/2018 06/13/18 | Rented | $1,275 | 0.0% | -- |
| 05/29/2018 05/29/18 | For Rent | $1,275 | 0.0% | -- |
| 11/12/2017 11/12/17 | Rented | $1,275 | 0.0% | -- |
| 11/10/2017 11/10/17 | Under Contract | -- | -- | -- |
| 10/13/2017 10/13/17 | For Rent | $1,275 | +2.0% | -- |
| 06/08/2016 06/08/16 | Rented | $1,250 | 0.0% | -- |
| 06/08/2016 06/08/16 | Under Contract | -- | -- | -- |
| 04/28/2016 04/28/16 | For Rent | $1,250 | +8.7% | -- |
| 10/24/2015 10/24/15 | Rented | $1,150 | 0.0% | -- |
| 10/21/2015 10/21/15 | Under Contract | -- | -- | -- |
| 07/31/2015 07/31/15 | For Rent | $1,150 | +9.5% | -- |
| 11/30/2014 11/30/14 | Rented | $1,050 | -4.5% | -- |
| 11/29/2014 11/29/14 | Under Contract | -- | -- | -- |
| 11/05/2014 11/05/14 | For Rent | $1,100 | +10.0% | -- |
| 02/06/2014 02/06/14 | Rented | $1,000 | -9.1% | -- |
| 02/06/2014 02/06/14 | For Rent | $1,100 | -- | -- |
Source: Memphis Area Association of REALTORS®
Source: Memphis Area Association of REALTORS®
MLS Number: 10210304
APN: C0-233-B-00063
Nearby Homes
- 1149 Abbeville St
- 368 Tararidge Cove
- 623 Winford Dr
- 947 Hunters Retreat Dr
- 1105 Winrose Dr
- 954 Wildbird Cove
- 307 John Cove
- 275 Home Place
- 502 Armel Dr
- 550 Brangus Valley Dr
- 660 Weston Dr
- 732 N Tree Dr
- 626 Brookmere Dr
- 711 Autumn Winds Dr
- 465 Old Oak Ln
- 212 Anita Cove
- 1251 Braddeck Dr
- 1301 Conser St
- 1231 Pinnacle Point Dr
- 230 W Powell Rd
Your Personal Tour Guide
Ask me questions while you tour the home.







