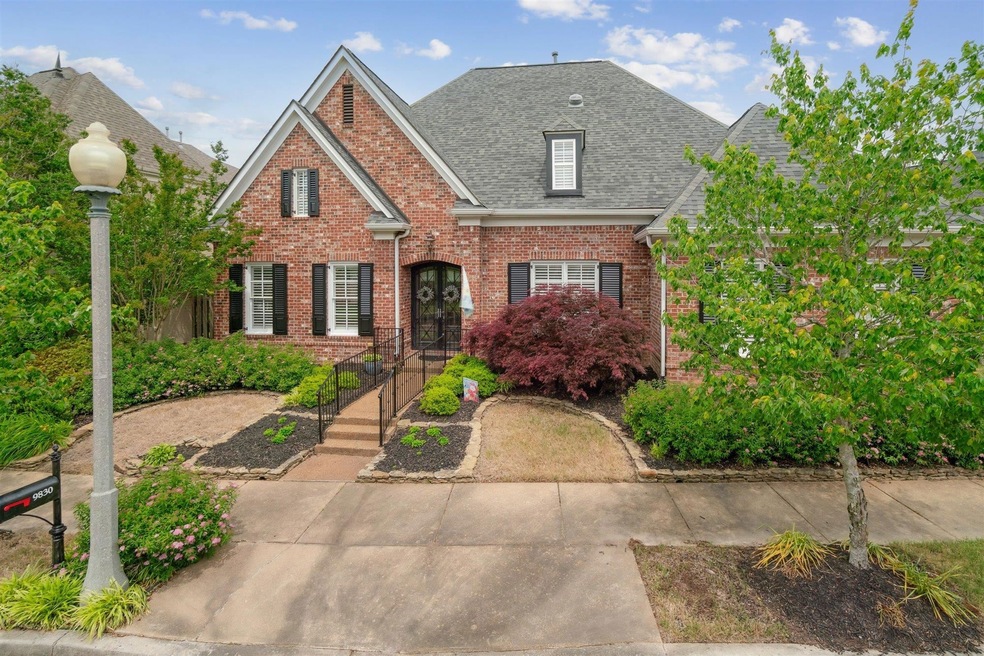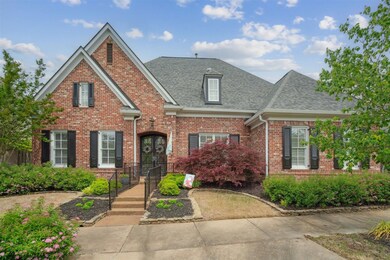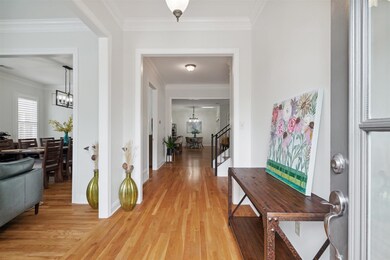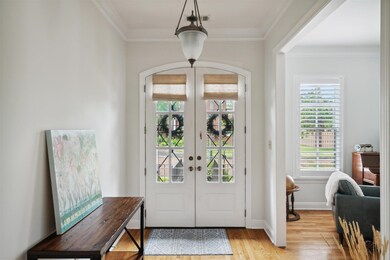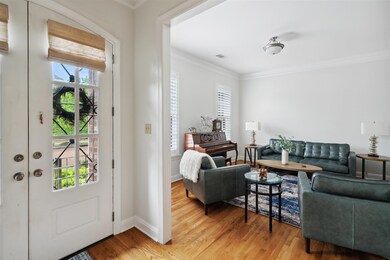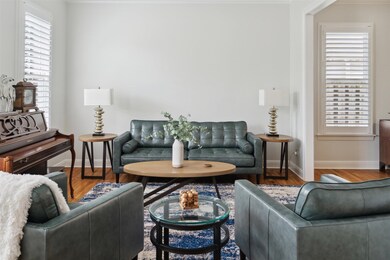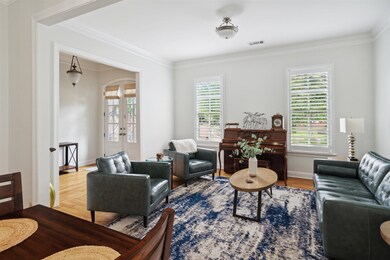
9830 W Laurel Hollow Ln Germantown, TN 38139
Highlights
- Two Primary Bedrooms
- Landscaped Professionally
- Wood Flooring
- Bailey Station Elementary School Rated A
- Traditional Architecture
- Main Floor Primary Bedroom
About This Home
As of September 2024This house has 5brs-2 down. 2 full baths down. 3 brs up & 2 have hardwood floors. Upstairs & downstairs masters. Downstairs is open and beautiful with tall ceilings. The kitchen is spacious and opens to keeping room and breakfast nook and looks out to screened in porch. Home has separate living room and dining room plus 2nd BR and BA down. Primary BR and BA are large and roomy. Lots of attic storage.3 car garage, fenced yard and 2 tankless See all the updates in documents you will be pleased!!!
Last Agent to Sell the Property
Crye-Leike, Inc., REALTORS License #243511 Listed on: 05/06/2024

Home Details
Home Type
- Single Family
Year Built
- Built in 2004
Lot Details
- 7,841 Sq Ft Lot
- Lot Dimensions are 79.24 x 120.42
- Wood Fence
- Landscaped Professionally
- Level Lot
- Sprinklers on Timer
- Few Trees
HOA Fees
- $67 Monthly HOA Fees
Home Design
- Traditional Architecture
- Slab Foundation
- Composition Shingle Roof
Interior Spaces
- 4,000-4,499 Sq Ft Home
- 4,070 Sq Ft Home
- 2-Story Property
- 1 Fireplace
- Some Wood Windows
- Double Pane Windows
- Window Treatments
- Great Room
- Separate Formal Living Room
- Breakfast Room
- Dining Room
- Den
- Screened Porch
- Kitchen Island
- Laundry Room
- Attic
Flooring
- Wood
- Partially Carpeted
- Tile
Bedrooms and Bathrooms
- 5 Bedrooms | 2 Main Level Bedrooms
- Primary Bedroom on Main
- Primary Bedroom Upstairs
- Double Master Bedroom
- Walk-In Closet
- Remodeled Bathroom
- 3 Full Bathrooms
- Dual Vanity Sinks in Primary Bathroom
- Whirlpool Bathtub
- Bathtub With Separate Shower Stall
Home Security
- Burglar Security System
- Storm Doors
- Termite Clearance
- Iron Doors
Parking
- 3 Car Attached Garage
- Rear-Facing Garage
- Garage Door Opener
Utilities
- Two cooling system units
- Central Heating and Cooling System
- Two Heating Systems
- Heating System Uses Gas
- Gas Water Heater
- Cable TV Available
Listing and Financial Details
- Assessor Parcel Number C0221C B00002
Community Details
Overview
- The Laurels Pd Phase 3 Subdivision
- Mandatory home owners association
Security
- Building Fire Alarm
Ownership History
Purchase Details
Home Financials for this Owner
Home Financials are based on the most recent Mortgage that was taken out on this home.Purchase Details
Home Financials for this Owner
Home Financials are based on the most recent Mortgage that was taken out on this home.Purchase Details
Home Financials for this Owner
Home Financials are based on the most recent Mortgage that was taken out on this home.Similar Homes in Germantown, TN
Home Values in the Area
Average Home Value in this Area
Purchase History
| Date | Type | Sale Price | Title Company |
|---|---|---|---|
| Warranty Deed | $640,000 | Realty Title | |
| Warranty Deed | $527,800 | Realty Title & Escrow | |
| Warranty Deed | $410,000 | -- |
Mortgage History
| Date | Status | Loan Amount | Loan Type |
|---|---|---|---|
| Previous Owner | $475,000 | New Conventional | |
| Previous Owner | $215,000 | Unknown | |
| Previous Owner | $200,000 | Unknown |
Property History
| Date | Event | Price | Change | Sq Ft Price |
|---|---|---|---|---|
| 09/23/2024 09/23/24 | Sold | $640,000 | -3.8% | $160 / Sq Ft |
| 09/19/2024 09/19/24 | Pending | -- | -- | -- |
| 09/07/2024 09/07/24 | Price Changed | $665,000 | -2.1% | $166 / Sq Ft |
| 08/02/2024 08/02/24 | Price Changed | $679,000 | -2.9% | $170 / Sq Ft |
| 06/12/2024 06/12/24 | Price Changed | $699,000 | -2.2% | $175 / Sq Ft |
| 05/06/2024 05/06/24 | For Sale | $715,000 | +35.5% | $179 / Sq Ft |
| 06/12/2019 06/12/19 | Sold | $527,800 | -3.3% | $132 / Sq Ft |
| 05/09/2019 05/09/19 | Price Changed | $545,900 | -2.5% | $136 / Sq Ft |
| 04/18/2019 04/18/19 | For Sale | $560,000 | -- | $140 / Sq Ft |
Tax History Compared to Growth
Tax History
| Year | Tax Paid | Tax Assessment Tax Assessment Total Assessment is a certain percentage of the fair market value that is determined by local assessors to be the total taxable value of land and additions on the property. | Land | Improvement |
|---|---|---|---|---|
| 2025 | -- | $168,050 | $29,000 | $139,050 |
| 2024 | $4,552 | $134,275 | $23,250 | $111,025 |
| 2023 | $7,023 | $134,275 | $23,250 | $111,025 |
| 2022 | $6,861 | $134,275 | $23,250 | $111,025 |
| 2021 | $4,632 | $134,275 | $23,250 | $111,025 |
| 2020 | $6,639 | $112,900 | $23,250 | $89,650 |
| 2019 | $4,572 | $112,900 | $23,250 | $89,650 |
| 2018 | $4,572 | $112,900 | $23,250 | $89,650 |
| 2017 | $6,480 | $112,900 | $23,250 | $89,650 |
| 2016 | $4,556 | $104,250 | $0 | $0 |
| 2014 | $4,556 | $104,250 | $0 | $0 |
Agents Affiliated with this Home
-
Claire Owen

Seller's Agent in 2024
Claire Owen
Crye-Leike
(901) 485-1977
3 in this area
19 Total Sales
-
L
Seller's Agent in 2019
Linda Norton
Crye-Leike, Inc., REALTORS
(901) 409-5975
-
C
Buyer Co-Listing Agent in 2019
Charles Neal
Clark & Clark
-
P
Buyer Co-Listing Agent in 2019
Polly Sayres
Crye-Leike
(901) 497-2050
Map
Source: Memphis Area Association of REALTORS®
MLS Number: 10171726
APN: C0-221C-B0-0002
- 9842 Garden Place
- 2073 W Houston Way
- 9838 S Houston Way
- 9591 Hedgeview Ln
- 2069 Standing Rock Ave
- 9884 S Houston Oak Dr
- 9565 Cherry Laurel Cove
- 1892 Penshurst Dr
- 1975 Almadale Farms Pkwy
- 2195 Houston Pass
- 9566 Doe Meadow Dr
- 1844 Penshurst Dr
- 1926 Lonhill Dr
- 10018 Bushrod Cove
- 9638 Dove Spring Cove
- 2014 Dogwood Grove Cove
- 9471 Johnson Road Extension
- 9528 Dogwood Estates Dr
- 2025 Dogwood Grove Cove
- 1901 Newton Nook
