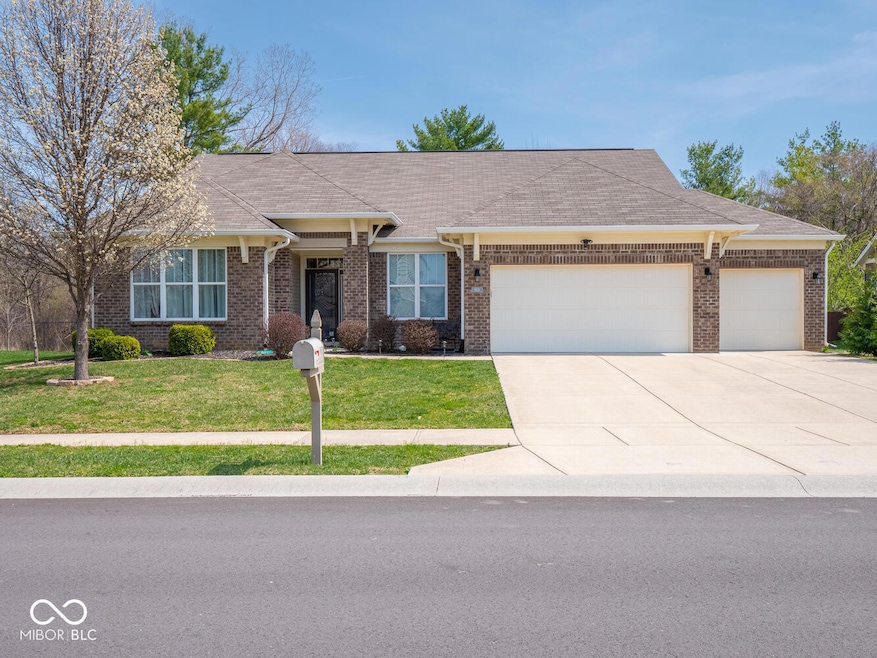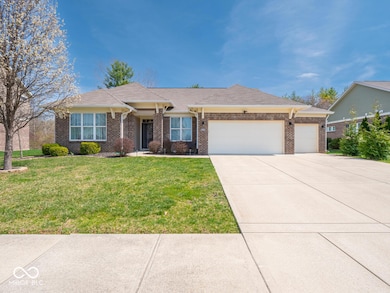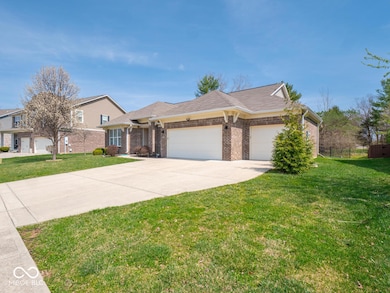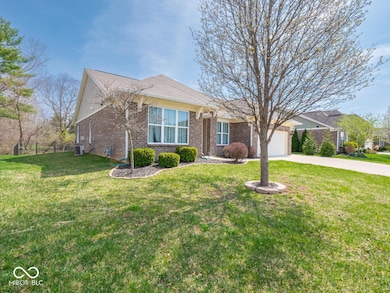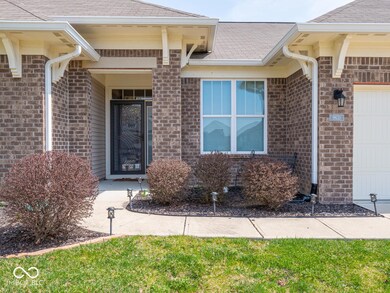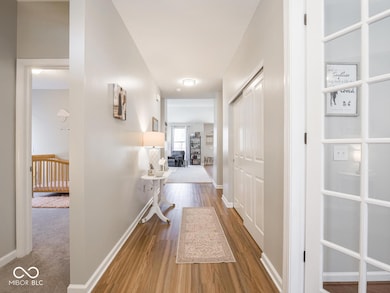
9831 N Port Dr McCordsville, IN 46055
Brooks-Luxhaven NeighborhoodEstimated payment $2,691/month
Highlights
- Cathedral Ceiling
- Ranch Style House
- Enclosed Glass Porch
- Mccordsville Elementary School Rated A-
- Wood Flooring
- Double Oven
About This Home
Ryland Built Home in Desirable Bay Creek East! Welcome to this beautifully updated spacious ranch offering over 2,200 sq. ft. of living space, a 3-car garage, and thoughtful upgrades throughout! You'll love the new luxury vinyl plank flooring, carpet, and freshly updated kitchen, featuring painted cabinetry that gives it a modern, refreshed look. This home boasts an open-concept layout and a split-bedroom floor plan that provides a private master retreat. The great room features a dramatic 11 ft cathedral ceiling and flows seamlessly into your gourmet kitchen, making it ideal for entertaining. The kitchen is a chef's dream with: Staggered 42" cabinets, Upgraded and Added Cabinets/Counter Space, Double Ovens, Huge Island with a Breakfast Bar, Stunning Countertops and Backsplash, All stainless-steel appliances included, Enjoy the flexibility of a den/flex room, a separate laundry room, and a mudroom with built-in storage and even a custom built-in pet cage - perfect for furry family members. Relax year-round in your enclosed 3-season sunroom or retreat to your private primary suite featuring a tray ceiling, whirlpool garden tub, separate shower, dual sinks, and a spacious walk-in closet. Washer, dryer, and water softener are included - just move right in and enjoy! Schedule your showing today - this home has it all!
Listing Agent
@properties Brokerage Email: lsmith@atpropertiesind.com License #RB17001945 Listed on: 06/03/2025

Home Details
Home Type
- Single Family
Est. Annual Taxes
- $4,216
Year Built
- Built in 2016
Lot Details
- 0.26 Acre Lot
- Landscaped with Trees
HOA Fees
- $42 Monthly HOA Fees
Parking
- 3 Car Attached Garage
Home Design
- Ranch Style House
- Traditional Architecture
- Brick Exterior Construction
- Slab Foundation
- Vinyl Siding
Interior Spaces
- 2,210 Sq Ft Home
- Tray Ceiling
- Cathedral Ceiling
- Paddle Fans
- Gas Log Fireplace
- Vinyl Clad Windows
- Window Screens
- Entrance Foyer
- Great Room with Fireplace
- Combination Kitchen and Dining Room
- Laundry on main level
Kitchen
- Double Oven
- Electric Oven
- Electric Cooktop
- Microwave
- Dishwasher
- Kitchen Island
- Disposal
Flooring
- Wood
- Carpet
- Ceramic Tile
Bedrooms and Bathrooms
- 3 Bedrooms
- Walk-In Closet
- Jack-and-Jill Bathroom
- Dual Vanity Sinks in Primary Bathroom
Home Security
- Security System Owned
- Fire and Smoke Detector
Outdoor Features
- Enclosed Glass Porch
Schools
- Fortville Elementary School
- Mt Vernon Middle School
- Mt Vernon High School
Utilities
- Forced Air Heating System
- Electric Water Heater
Community Details
- Association fees include maintenance, parkplayground, management, snow removal
- Association Phone (317) 253-1401
- Bay Creek East Subdivision
- Property managed by Ardsley
- The community has rules related to covenants, conditions, and restrictions
Listing and Financial Details
- Tax Lot 300113203146000018
- Assessor Parcel Number 300113203146000018
Map
Home Values in the Area
Average Home Value in this Area
Tax History
| Year | Tax Paid | Tax Assessment Tax Assessment Total Assessment is a certain percentage of the fair market value that is determined by local assessors to be the total taxable value of land and additions on the property. | Land | Improvement |
|---|---|---|---|---|
| 2024 | $4,215 | $391,600 | $60,000 | $331,600 |
| 2023 | $4,215 | $378,300 | $60,000 | $318,300 |
| 2022 | $3,449 | $315,500 | $45,000 | $270,500 |
| 2021 | $2,935 | $293,500 | $45,000 | $248,500 |
| 2020 | $2,759 | $275,900 | $45,000 | $230,900 |
| 2019 | $2,664 | $266,400 | $45,000 | $221,400 |
| 2018 | $2,664 | $266,400 | $45,000 | $221,400 |
| 2017 | $2,564 | $256,400 | $45,000 | $211,400 |
| 2016 | $2,509 | $250,900 | $43,300 | $207,600 |
Property History
| Date | Event | Price | Change | Sq Ft Price |
|---|---|---|---|---|
| 06/09/2025 06/09/25 | Pending | -- | -- | -- |
| 06/03/2025 06/03/25 | For Sale | $410,000 | +24.2% | $186 / Sq Ft |
| 02/28/2022 02/28/22 | Sold | $330,000 | -10.8% | $149 / Sq Ft |
| 01/27/2022 01/27/22 | Pending | -- | -- | -- |
| 01/17/2022 01/17/22 | For Sale | $369,900 | -- | $167 / Sq Ft |
Purchase History
| Date | Type | Sale Price | Title Company |
|---|---|---|---|
| Deed | $330,000 | Atlantis Title Services, Inc | |
| Warranty Deed | -- | None Available |
Mortgage History
| Date | Status | Loan Amount | Loan Type |
|---|---|---|---|
| Previous Owner | $164,000 | New Conventional |
About the Listing Agent

Hi, my name is Lee Smith. I'm a top-producing, full-service real estate agent building lifelong client relationships. I am a family man devoted to God, my beautiful wife, and two children. I grew up in Carmel, Indiana. I raised my family in Brownsburg and live in the Zionsville/Whitestown area. I'm active in my community, a servant leader, and a kid at heart. I participate actively in men's and children's ministry, teaching, local and global missions, fundraising, and mentoring.
I do my
Lee's Other Listings
Source: MIBOR Broker Listing Cooperative®
MLS Number: 22030572
APN: 30-01-13-203-146.000-018
- 9716 Cimmaron Ave
- 5377 W 1000 N
- 9800 Ridgecrest Ln
- 9978 Trafford Ct
- 9741 Haughton Ln
- 9539 Rocky Shore Dr
- 9712 Brooks Dr
- 9598 N Mariners Crest
- 9724 Brooks Dr
- 9696 Parkhurst Crossing
- 9752 Brook Wood Dr
- 9671 Ridgecrest Ln
- 5269 Parkhurst Crossing
- 5173 Covington Ave
- 5103 Covington Ave
- 14462 Brook Meadow Dr
- 5196 Canberra Ct
- 14014 Fieldcrest Dr
- 14445 Gainesway Cir
- 5081 Holborn Ave
