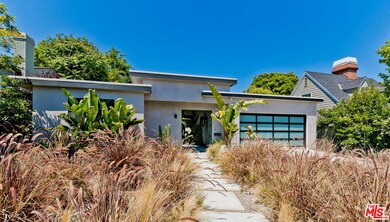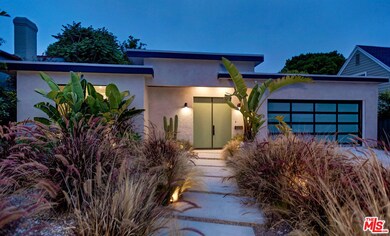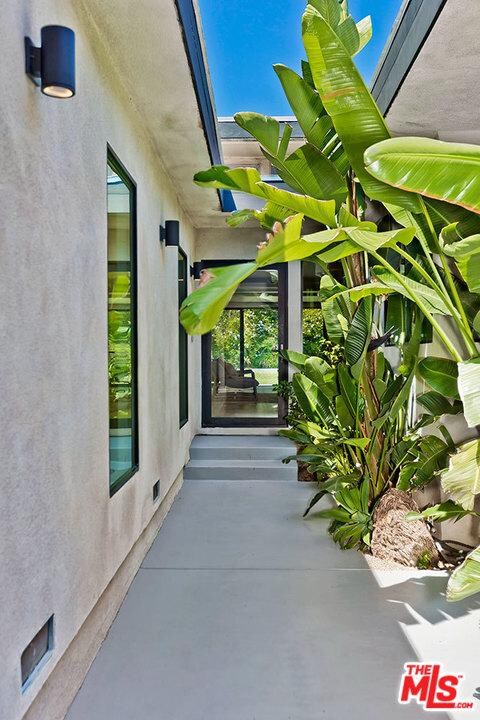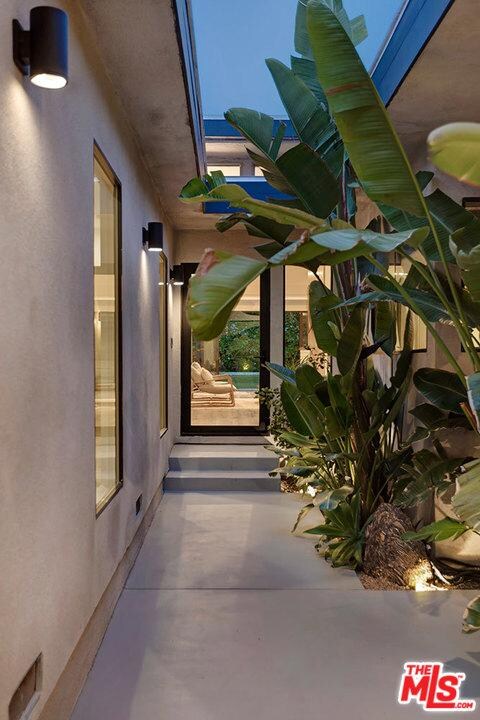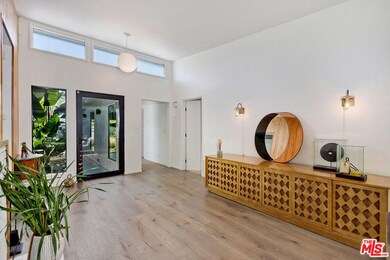
9833 Vicar St Los Angeles, CA 90034
Cheviot Hills NeighborhoodHighlights
- Cabana
- Midcentury Modern Architecture
- Wood Flooring
- Castle Heights Elementary Rated A-
- Living Room with Fireplace
- No HOA
About This Home
As of April 2025Chic mid-century modern 5 bed/3 bath single-story masterpiece in the heart of Cheviot Hills. Recently renovated with meticulous attention to detail by a French designer. Private courtyard entry leads to open plan living/dining rooms with vaulted ceiling. New Fleetwood doors open to outside dining area with pergola canopy of romantic florals and bistro lights. Beautiful backyard with an enormous expanse of grass, over sized salt-water pool, hot tub and even a movie screen. Kitchen utilizes original cabinetry with new stainless steel appliances. All of the bedrooms are generous in size. Huge new bath with intricately designed tile work bridges two of the bedrooms. Master suite has high ceilings, new 5-star bath and walk-in closet. Guest bedroom with private bath. Fifth bedroom is currently an at-home office. New hardwood floors, all new double paned windows, solar paneling, new security system, an easy stroll to the Metro line and part of the award winning Castle Heights Elementary.
Last Buyer's Agent
Cameron Stearns
License #01920602
Home Details
Home Type
- Single Family
Est. Annual Taxes
- $31,822
Year Built
- Built in 1950
Lot Details
- 9,749 Sq Ft Lot
- Lot Dimensions are 60x163
- Property is zoned LAR1
Parking
- 4 Parking Spaces
Home Design
- Midcentury Modern Architecture
Interior Spaces
- 2,686 Sq Ft Home
- 1-Story Property
- Built-In Features
- Entryway
- Living Room with Fireplace
- 2 Fireplaces
- Dining Area
- Utility Room
- Wood Flooring
- Alarm System
Kitchen
- Oven or Range
- Dishwasher
- Disposal
Bedrooms and Bathrooms
- 5 Bedrooms
- Walk-In Closet
- 3 Full Bathrooms
Laundry
- Laundry Room
- Dryer
- Washer
Pool
- Cabana
- Heated In Ground Pool
- Spa
- Pool Cover
Outdoor Features
- Covered patio or porch
- Fire Pit
Utilities
- Central Heating and Cooling System
- Cable TV Available
Community Details
- No Home Owners Association
- Service Entrance
Listing and Financial Details
- Assessor Parcel Number 4311-002-004
Ownership History
Purchase Details
Home Financials for this Owner
Home Financials are based on the most recent Mortgage that was taken out on this home.Purchase Details
Home Financials for this Owner
Home Financials are based on the most recent Mortgage that was taken out on this home.Purchase Details
Home Financials for this Owner
Home Financials are based on the most recent Mortgage that was taken out on this home.Purchase Details
Purchase Details
Home Financials for this Owner
Home Financials are based on the most recent Mortgage that was taken out on this home.Purchase Details
Home Financials for this Owner
Home Financials are based on the most recent Mortgage that was taken out on this home.Similar Homes in the area
Home Values in the Area
Average Home Value in this Area
Purchase History
| Date | Type | Sale Price | Title Company |
|---|---|---|---|
| Grant Deed | -- | Pacific Coast Title Company | |
| Grant Deed | $3,310,000 | Pacific Coast Title Company | |
| Warranty Deed | $2,436,000 | Equity Title | |
| Grant Deed | $1,700,000 | Chicago Title Company | |
| Interfamily Deed Transfer | -- | None Available | |
| Interfamily Deed Transfer | -- | None Available | |
| Interfamily Deed Transfer | -- | Equity Title | |
| Grant Deed | -- | Equity Title |
Mortgage History
| Date | Status | Loan Amount | Loan Type |
|---|---|---|---|
| Open | $1,750,000 | New Conventional | |
| Previous Owner | $1,350,000 | New Conventional | |
| Previous Owner | $481,000 | No Value Available | |
| Previous Owner | $1,020,000 | Adjustable Rate Mortgage/ARM | |
| Previous Owner | $213,000 | Credit Line Revolving | |
| Previous Owner | $417,000 | Purchase Money Mortgage |
Property History
| Date | Event | Price | Change | Sq Ft Price |
|---|---|---|---|---|
| 07/15/2025 07/15/25 | Rented | $7,740 | 0.0% | -- |
| 07/10/2025 07/10/25 | Under Contract | -- | -- | -- |
| 07/03/2025 07/03/25 | Off Market | $7,740 | -- | -- |
| 06/30/2025 06/30/25 | For Rent | $7,740 | -46.6% | -- |
| 05/01/2025 05/01/25 | Rented | $14,500 | +3.6% | -- |
| 04/23/2025 04/23/25 | Under Contract | -- | -- | -- |
| 04/21/2025 04/21/25 | Off Market | $14,000 | -- | -- |
| 04/15/2025 04/15/25 | For Rent | $14,000 | 0.0% | -- |
| 04/02/2025 04/02/25 | Sold | $3,310,000 | -5.3% | $1,212 / Sq Ft |
| 03/13/2025 03/13/25 | Pending | -- | -- | -- |
| 03/03/2025 03/03/25 | For Sale | $3,495,000 | 0.0% | $1,280 / Sq Ft |
| 02/27/2025 02/27/25 | Pending | -- | -- | -- |
| 02/11/2025 02/11/25 | For Sale | $3,495,000 | +43.5% | $1,280 / Sq Ft |
| 09/30/2019 09/30/19 | Sold | $2,436,000 | -5.9% | $907 / Sq Ft |
| 08/23/2019 08/23/19 | Pending | -- | -- | -- |
| 06/14/2019 06/14/19 | For Sale | $2,590,000 | +52.4% | $964 / Sq Ft |
| 03/31/2016 03/31/16 | Sold | $1,700,000 | -5.5% | $773 / Sq Ft |
| 02/22/2016 02/22/16 | Pending | -- | -- | -- |
| 02/17/2016 02/17/16 | For Sale | $1,799,000 | -- | $818 / Sq Ft |
Tax History Compared to Growth
Tax History
| Year | Tax Paid | Tax Assessment Tax Assessment Total Assessment is a certain percentage of the fair market value that is determined by local assessors to be the total taxable value of land and additions on the property. | Land | Improvement |
|---|---|---|---|---|
| 2024 | $31,822 | $2,611,879 | $2,089,505 | $522,374 |
| 2023 | $31,196 | $2,560,667 | $2,048,535 | $512,132 |
| 2022 | $29,741 | $2,510,459 | $2,008,368 | $502,091 |
| 2021 | $29,383 | $2,461,236 | $1,968,989 | $492,247 |
| 2019 | $23,400 | $1,953,900 | $1,443,242 | $510,658 |
| 2018 | $23,240 | $1,915,590 | $1,414,944 | $500,646 |
| 2016 | $15,132 | $1,253,821 | $1,003,059 | $250,762 |
| 2015 | $14,910 | $1,234,989 | $987,993 | $246,996 |
| 2014 | $13,010 | $1,051,000 | $851,000 | $200,000 |
Agents Affiliated with this Home
-
Victoria Brown
V
Seller's Agent in 2025
Victoria Brown
Compass
(310) 569-2191
7 Total Sales
-
Jonathan Pearson

Seller's Agent in 2025
Jonathan Pearson
Douglas Elliman
(310) 490-4716
4 in this area
40 Total Sales
-
Tadashi Kondo
T
Seller Co-Listing Agent in 2025
Tadashi Kondo
Compass
(310) 567-8790
136 Total Sales
-
Peter Jumrukovski

Buyer's Agent in 2025
Peter Jumrukovski
Real Broker
(310) 218-3820
2 in this area
101 Total Sales
-
Benjamin Lee

Seller's Agent in 2019
Benjamin Lee
The Agency
(310) 858-5489
37 in this area
117 Total Sales
-
C
Buyer's Agent in 2019
Cameron Stearns
Map
Source: The MLS
MLS Number: 19-478146
APN: 4311-002-004
- 3232 Club Dr
- 9833 Kincardine Ave
- 3214 Cardiff Ave
- 2869 Anchor Ave
- 3254 Woodbine St
- 2838 Medill Place
- 3340 Cardiff Ave
- 3345 Oakhurst Ave
- 3319 Bagley Ave Unit 3
- 9521 Cattaraugus Ave
- 0 E Cor 110th Ste Pav Ave Q Ste St Unit 25001701
- 0 E Cor 110th Ste Pav Ave Q Ste St Unit SR25050266
- 6 R
- 0 E Ave R6 East of 140th St Unit 24005041
- 0 E Ave R6 East of 140th St Unit SR24138696
- 3007 S Canfield Ave
- 2631 Castle Heights Place
- 2803 Cardiff Ave
- 3125 S Durango Ave
- 3209 Patricia Ave


