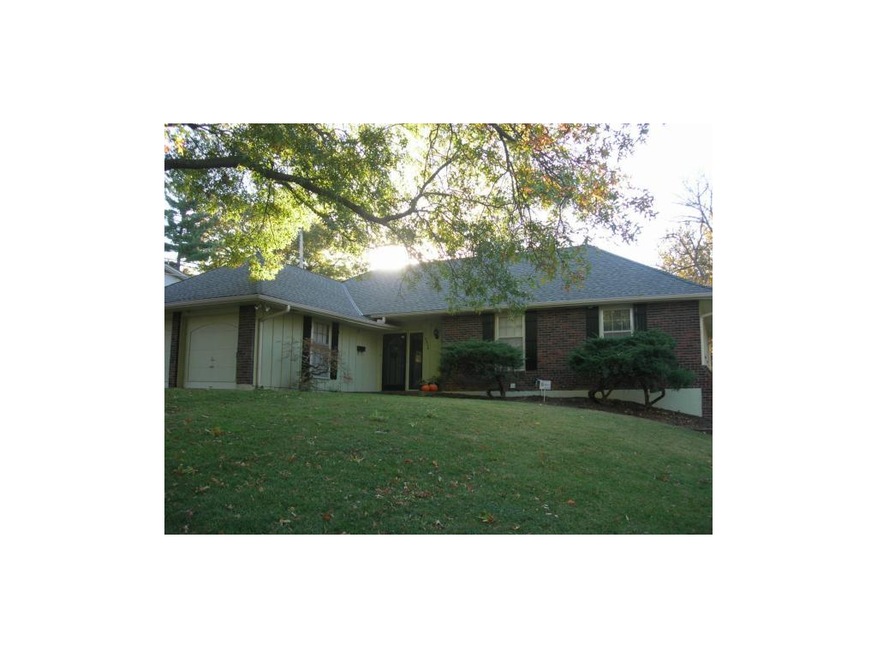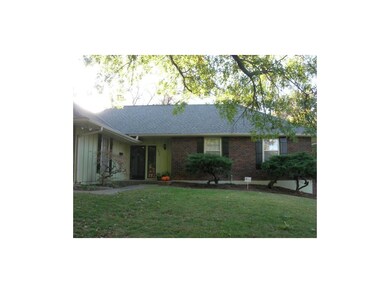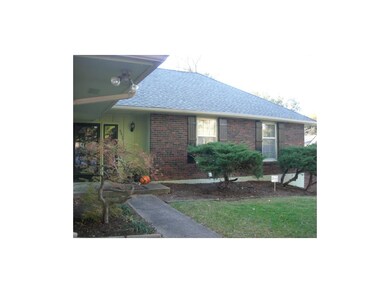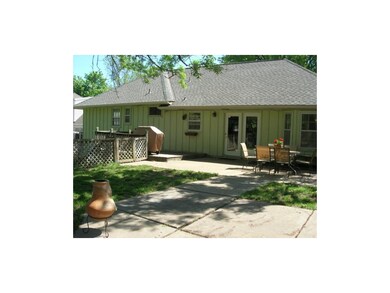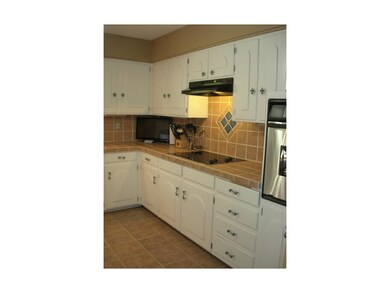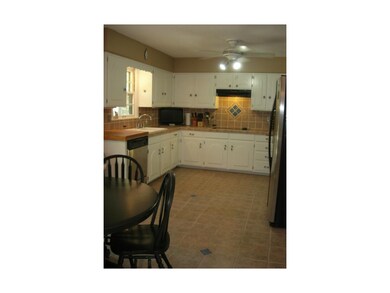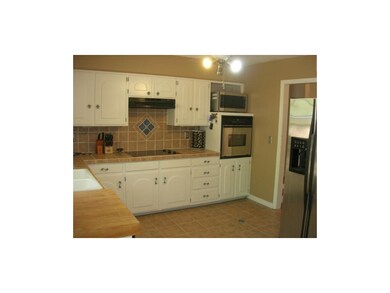
9834 Wedd Dr Overland Park, KS 66212
Oak Park NeighborhoodHighlights
- Deck
- Vaulted Ceiling
- 1 Fireplace
- Oak Park-Carpenter Elementary School Rated A
- Ranch Style House
- Granite Countertops
About This Home
As of November 2024Spacious Ranch with fantastic highway access! Convenient to schools and shopping. Newer Roof & HVAC, great deck overlooking large back yard. Master has a full bath! Hardwood flooring and great light! Shawnee Mission Schools! great neighborhood with shaded sidewalks. Motivated seller!
Last Agent to Sell the Property
Amelia Burnham
Platinum Realty LLC License #2006036073 Listed on: 09/04/2014

Home Details
Home Type
- Single Family
Est. Annual Taxes
- $1,984
Year Built
- Built in 1967
Parking
- 2 Car Attached Garage
Home Design
- Ranch Style House
- Composition Roof
- Board and Batten Siding
Interior Spaces
- Wet Bar: Hardwood, Ceramic Tiles, Carpet, Parquet
- Built-In Features: Hardwood, Ceramic Tiles, Carpet, Parquet
- Vaulted Ceiling
- Ceiling Fan: Hardwood, Ceramic Tiles, Carpet, Parquet
- Skylights
- 1 Fireplace
- Shades
- Plantation Shutters
- Drapes & Rods
- Basement
Kitchen
- Granite Countertops
- Laminate Countertops
Flooring
- Wall to Wall Carpet
- Linoleum
- Laminate
- Stone
- Ceramic Tile
- Luxury Vinyl Plank Tile
- Luxury Vinyl Tile
Bedrooms and Bathrooms
- 3 Bedrooms
- Cedar Closet: Hardwood, Ceramic Tiles, Carpet, Parquet
- Walk-In Closet: Hardwood, Ceramic Tiles, Carpet, Parquet
- Double Vanity
- <<tubWithShowerToken>>
Outdoor Features
- Deck
- Enclosed patio or porch
Schools
- Oak Park Carpenter Elementary School
- Sm South High School
Additional Features
- Many Trees
- City Lot
- Central Heating and Cooling System
Community Details
- Woodstock Subdivision
Listing and Financial Details
- Exclusions: FP, Sprinkler system
- Assessor Parcel Number NP93400011 0002
Ownership History
Purchase Details
Home Financials for this Owner
Home Financials are based on the most recent Mortgage that was taken out on this home.Purchase Details
Purchase Details
Home Financials for this Owner
Home Financials are based on the most recent Mortgage that was taken out on this home.Purchase Details
Home Financials for this Owner
Home Financials are based on the most recent Mortgage that was taken out on this home.Purchase Details
Home Financials for this Owner
Home Financials are based on the most recent Mortgage that was taken out on this home.Purchase Details
Home Financials for this Owner
Home Financials are based on the most recent Mortgage that was taken out on this home.Similar Homes in the area
Home Values in the Area
Average Home Value in this Area
Purchase History
| Date | Type | Sale Price | Title Company |
|---|---|---|---|
| Warranty Deed | -- | Mccaffree Short Title | |
| Warranty Deed | -- | Mccaffree Short Title | |
| Quit Claim Deed | -- | None Available | |
| Warranty Deed | -- | Continental Title | |
| Warranty Deed | -- | Chicago Title Ins Co | |
| Interfamily Deed Transfer | -- | -- | |
| Warranty Deed | -- | Ati Title Company |
Mortgage History
| Date | Status | Loan Amount | Loan Type |
|---|---|---|---|
| Open | $346,750 | New Conventional | |
| Closed | $346,750 | New Conventional | |
| Previous Owner | $180,775 | VA | |
| Previous Owner | $171,830 | FHA | |
| Previous Owner | $44,000 | Credit Line Revolving | |
| Previous Owner | $136,500 | New Conventional | |
| Previous Owner | $139,500 | No Value Available |
Property History
| Date | Event | Price | Change | Sq Ft Price |
|---|---|---|---|---|
| 11/05/2024 11/05/24 | Sold | -- | -- | -- |
| 10/13/2024 10/13/24 | Pending | -- | -- | -- |
| 10/11/2024 10/11/24 | For Sale | $350,000 | 0.0% | $165 / Sq Ft |
| 10/09/2024 10/09/24 | Price Changed | $350,000 | +96.6% | $165 / Sq Ft |
| 12/15/2014 12/15/14 | Sold | -- | -- | -- |
| 11/10/2014 11/10/14 | Pending | -- | -- | -- |
| 09/04/2014 09/04/14 | For Sale | $178,000 | -- | $122 / Sq Ft |
Tax History Compared to Growth
Tax History
| Year | Tax Paid | Tax Assessment Tax Assessment Total Assessment is a certain percentage of the fair market value that is determined by local assessors to be the total taxable value of land and additions on the property. | Land | Improvement |
|---|---|---|---|---|
| 2024 | $3,827 | $39,732 | $8,557 | $31,175 |
| 2023 | $3,743 | $38,260 | $8,557 | $29,703 |
| 2022 | $3,338 | $34,396 | $8,557 | $25,839 |
| 2021 | $3,070 | $30,073 | $7,128 | $22,945 |
| 2020 | $2,890 | $28,347 | $5,484 | $22,863 |
| 2019 | $2,687 | $26,381 | $4,245 | $22,136 |
| 2018 | $2,490 | $24,357 | $4,245 | $20,112 |
| 2017 | $2,458 | $23,656 | $4,245 | $19,411 |
| 2016 | $2,207 | $20,907 | $4,245 | $16,662 |
| 2015 | $2,112 | $20,424 | $4,245 | $16,179 |
| 2013 | -- | $19,757 | $4,245 | $15,512 |
Agents Affiliated with this Home
-
Larry Hedenkamp

Seller's Agent in 2024
Larry Hedenkamp
HomeSmart Legacy
(913) 522-3657
1 in this area
105 Total Sales
-
Lauren Hedenkamp
L
Seller Co-Listing Agent in 2024
Lauren Hedenkamp
HomeSmart Legacy
(913) 522-3657
1 in this area
72 Total Sales
-
David Sandvig
D
Buyer's Agent in 2024
David Sandvig
KW KANSAS CITY METRO
(913) 907-4980
3 in this area
74 Total Sales
-
A
Seller's Agent in 2014
Amelia Burnham
Platinum Realty LLC
Map
Source: Heartland MLS
MLS Number: 1903321
APN: NP93400011-0002
- 10025 Mastin Dr
- 9604 W 99th Terrace
- 10036 Wedd Dr
- 10219 W 96th Terrace
- 9818 Melrose St
- 10120 W 96th St Unit B
- 10240 W 96th Terrace Unit B
- 9626 Perry Ln Unit D
- 9559 Perry Ln
- 10017 W 95th St
- 10200 England Dr
- 9118 W 99th Terrace
- 9934 Ballentine Dr
- 9624 Kessler St
- 10807 W 98th St
- 9947 Bluejacket Dr
- 9410 Taylor Dr
- 9425 Carter Dr
- 10820 W 101st St
- 9444 Connell Dr
