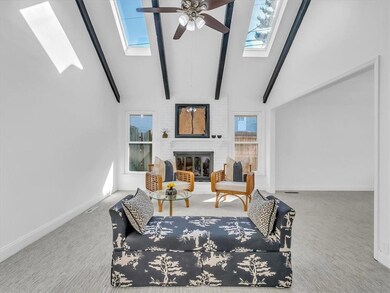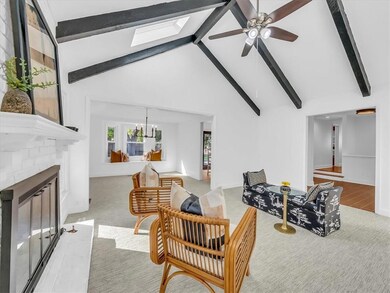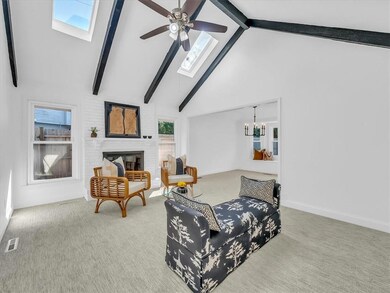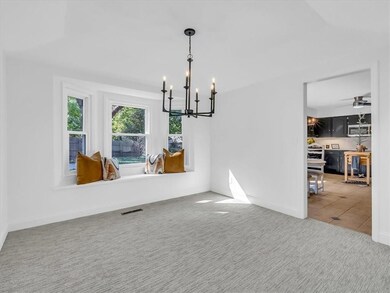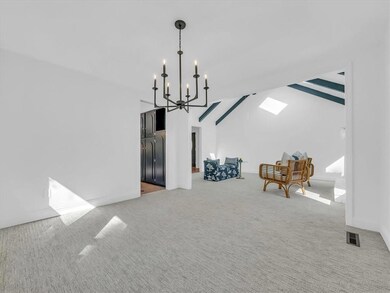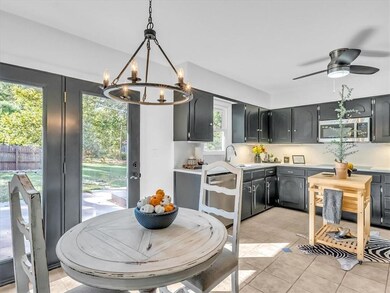
9834 Wedd Dr Overland Park, KS 66212
Oak Park NeighborhoodHighlights
- Vaulted Ceiling
- Ranch Style House
- Quartz Countertops
- Oak Park-Carpenter Elementary School Rated A
- Wood Flooring
- No HOA
About This Home
As of November 2024Beautiful remodel! So much new to love including: fresh paint throughout the interior and exterior, brand new quartz countertops and backsplash, new carpet, light fixtures and vanity in the hall bath. Don't forget the brand new dishwasher, microwave and cooktop tucked into freshly painted cabinets with all new hardware. Enjoy main level living in this light & bright ranch with a vaulted living room ceiling with skylights and walk out eat-in kitchen. The house easily flows opening from one room to the next on the main level. Enjoy additional living space in the basement and half bath with brand new flooring and convenient walk up. There is a set up to have main level laundry in the hall bathroom. Primary bedroom includes an ensuite full bathroom. The home has a beautiful park like setting in the backyard. This lovely tree lined street only adds to the charm of the recently renovated home. No room for doubt, this one will sell fast, bring your buyers ready to write an offer!
Last Agent to Sell the Property
HomeSmart Legacy Brokerage Phone: 913-522-2214 License #SP00235480 Listed on: 08/20/2024

Home Details
Home Type
- Single Family
Est. Annual Taxes
- $3,743
Year Built
- Built in 1967
Lot Details
- 9,100 Sq Ft Lot
- Wood Fence
- Many Trees
Parking
- 2 Car Attached Garage
Home Design
- Ranch Style House
- Composition Roof
- Board and Batten Siding
Interior Spaces
- Vaulted Ceiling
- Ceiling Fan
- Skylights
- Family Room with Fireplace
- Living Room
- Formal Dining Room
- Laundry on main level
Kitchen
- Eat-In Kitchen
- Built-In Electric Oven
- Cooktop<<rangeHoodToken>>
- Dishwasher
- Quartz Countertops
Flooring
- Wood
- Carpet
- Ceramic Tile
- Luxury Vinyl Plank Tile
Bedrooms and Bathrooms
- 3 Bedrooms
Finished Basement
- Walk-Up Access
- Laundry in Basement
- Natural lighting in basement
Location
- City Lot
Schools
- Oak Park Carpenter Elementary School
- Sm South High School
Utilities
- Central Air
- Heating System Uses Natural Gas
Community Details
- No Home Owners Association
- Woodstock Subdivision
Listing and Financial Details
- Assessor Parcel Number NP93400011 0002
- $0 special tax assessment
Ownership History
Purchase Details
Home Financials for this Owner
Home Financials are based on the most recent Mortgage that was taken out on this home.Purchase Details
Purchase Details
Home Financials for this Owner
Home Financials are based on the most recent Mortgage that was taken out on this home.Purchase Details
Home Financials for this Owner
Home Financials are based on the most recent Mortgage that was taken out on this home.Purchase Details
Home Financials for this Owner
Home Financials are based on the most recent Mortgage that was taken out on this home.Purchase Details
Home Financials for this Owner
Home Financials are based on the most recent Mortgage that was taken out on this home.Similar Homes in Overland Park, KS
Home Values in the Area
Average Home Value in this Area
Purchase History
| Date | Type | Sale Price | Title Company |
|---|---|---|---|
| Warranty Deed | -- | Mccaffree Short Title | |
| Warranty Deed | -- | Mccaffree Short Title | |
| Quit Claim Deed | -- | None Available | |
| Warranty Deed | -- | Continental Title | |
| Warranty Deed | -- | Chicago Title Ins Co | |
| Interfamily Deed Transfer | -- | -- | |
| Warranty Deed | -- | Ati Title Company |
Mortgage History
| Date | Status | Loan Amount | Loan Type |
|---|---|---|---|
| Open | $346,750 | New Conventional | |
| Closed | $346,750 | New Conventional | |
| Previous Owner | $180,775 | VA | |
| Previous Owner | $171,830 | FHA | |
| Previous Owner | $44,000 | Credit Line Revolving | |
| Previous Owner | $136,500 | New Conventional | |
| Previous Owner | $139,500 | No Value Available |
Property History
| Date | Event | Price | Change | Sq Ft Price |
|---|---|---|---|---|
| 11/05/2024 11/05/24 | Sold | -- | -- | -- |
| 10/13/2024 10/13/24 | Pending | -- | -- | -- |
| 10/11/2024 10/11/24 | For Sale | $350,000 | 0.0% | $165 / Sq Ft |
| 10/09/2024 10/09/24 | Price Changed | $350,000 | +96.6% | $165 / Sq Ft |
| 12/15/2014 12/15/14 | Sold | -- | -- | -- |
| 11/10/2014 11/10/14 | Pending | -- | -- | -- |
| 09/04/2014 09/04/14 | For Sale | $178,000 | -- | $122 / Sq Ft |
Tax History Compared to Growth
Tax History
| Year | Tax Paid | Tax Assessment Tax Assessment Total Assessment is a certain percentage of the fair market value that is determined by local assessors to be the total taxable value of land and additions on the property. | Land | Improvement |
|---|---|---|---|---|
| 2024 | $3,827 | $39,732 | $8,557 | $31,175 |
| 2023 | $3,743 | $38,260 | $8,557 | $29,703 |
| 2022 | $3,338 | $34,396 | $8,557 | $25,839 |
| 2021 | $3,070 | $30,073 | $7,128 | $22,945 |
| 2020 | $2,890 | $28,347 | $5,484 | $22,863 |
| 2019 | $2,687 | $26,381 | $4,245 | $22,136 |
| 2018 | $2,490 | $24,357 | $4,245 | $20,112 |
| 2017 | $2,458 | $23,656 | $4,245 | $19,411 |
| 2016 | $2,207 | $20,907 | $4,245 | $16,662 |
| 2015 | $2,112 | $20,424 | $4,245 | $16,179 |
| 2013 | -- | $19,757 | $4,245 | $15,512 |
Agents Affiliated with this Home
-
Larry Hedenkamp

Seller's Agent in 2024
Larry Hedenkamp
HomeSmart Legacy
(913) 522-3657
1 in this area
105 Total Sales
-
Lauren Hedenkamp
L
Seller Co-Listing Agent in 2024
Lauren Hedenkamp
HomeSmart Legacy
(913) 522-3657
1 in this area
72 Total Sales
-
David Sandvig
D
Buyer's Agent in 2024
David Sandvig
KW KANSAS CITY METRO
(913) 907-4980
3 in this area
74 Total Sales
-
A
Seller's Agent in 2014
Amelia Burnham
Platinum Realty LLC
Map
Source: Heartland MLS
MLS Number: 2505904
APN: NP93400011-0002
- 10025 Mastin Dr
- 9604 W 99th Terrace
- 10036 Wedd Dr
- 10219 W 96th Terrace
- 9818 Melrose St
- 10120 W 96th St Unit B
- 10240 W 96th Terrace Unit B
- 9626 Perry Ln Unit D
- 9559 Perry Ln
- 10017 W 95th St
- 10200 England Dr
- 9118 W 99th Terrace
- 9934 Ballentine Dr
- 9624 Kessler St
- 10807 W 98th St
- 9947 Bluejacket Dr
- 9410 Taylor Dr
- 9425 Carter Dr
- 10820 W 101st St
- 9444 Connell Dr

