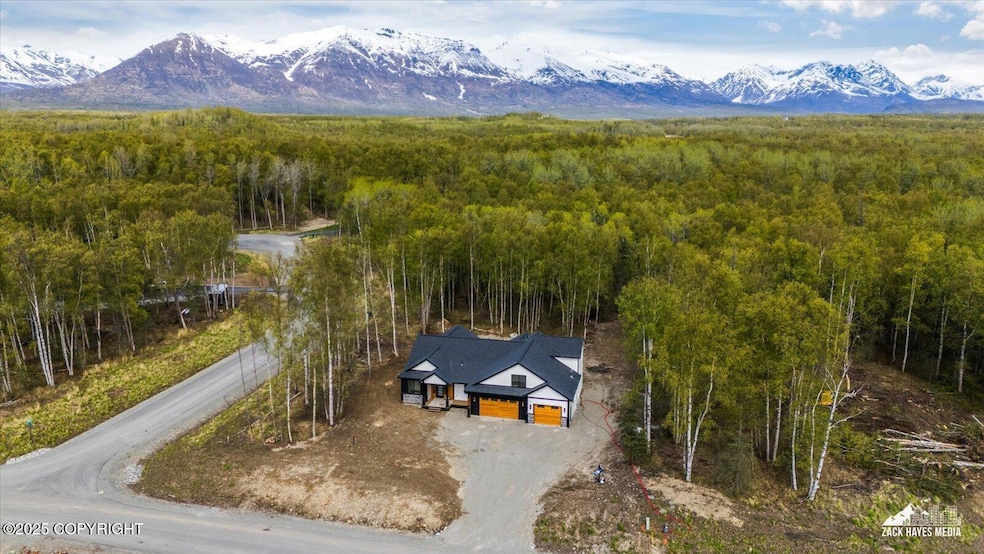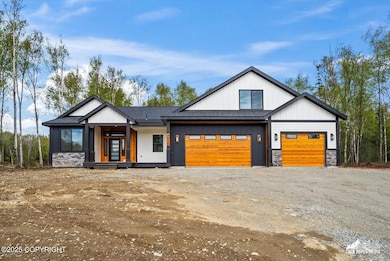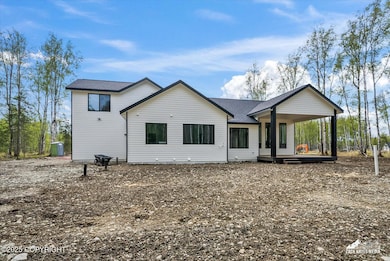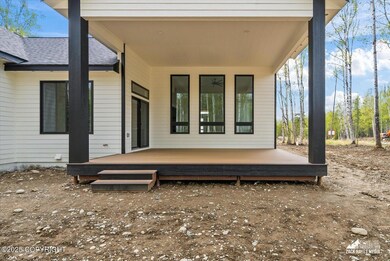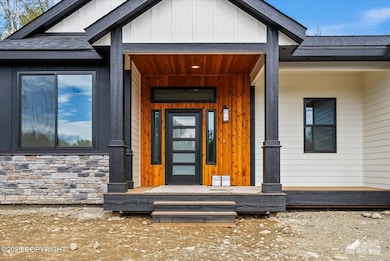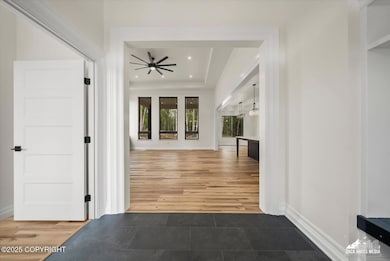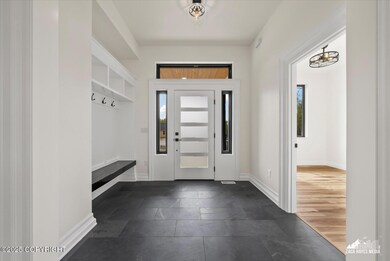
$589,000
- 3 Beds
- 2.5 Baths
- 2,545 Sq Ft
- 10928 E Granite Ridge Rd
- Palmer, AK
MOTIVATED SELLER BRING OFFERS. This NEW spacious build features IN FLOOR HEAT, a large family/media rm., soaring ceiling, a spacious primary suite on the main level, LVP flooring, a large walk-in pantry just off the mudroom, an oversize 3 car garage. Located on beautiful lot in a premier Palmer location perfect for commuting, close to shopping, schools & the Hospital.The Kid's bedrooms are
Shannon Parberry Jack White Real Estate Mat Su
