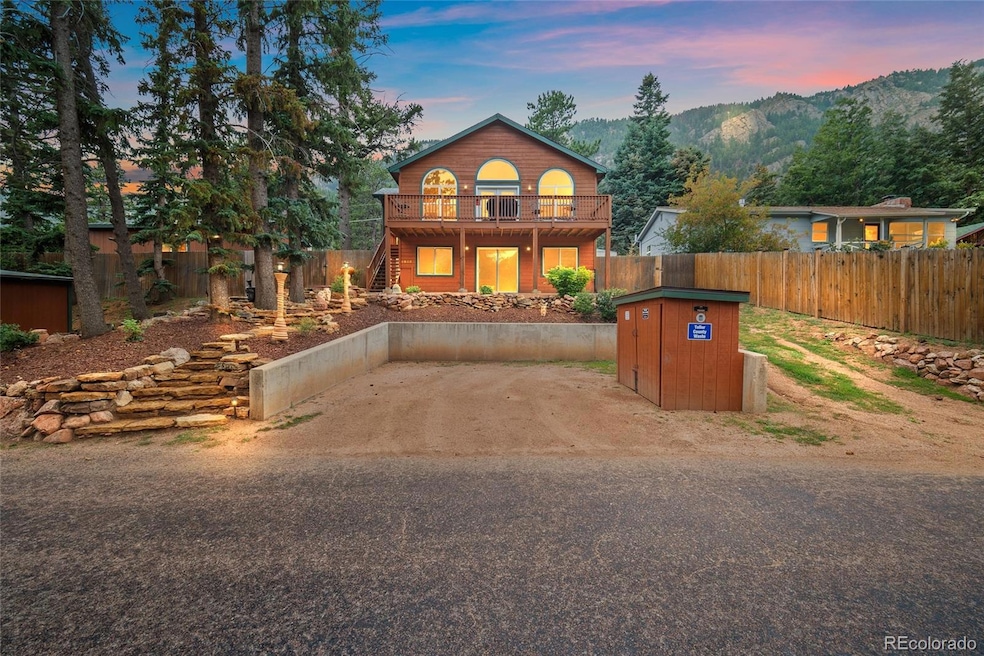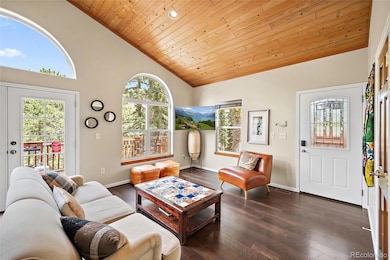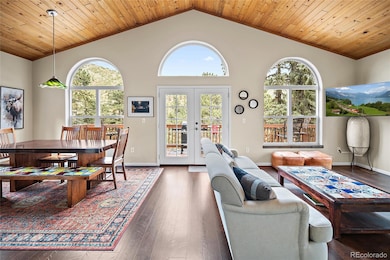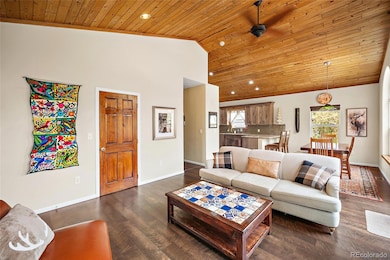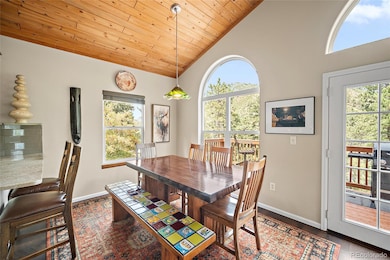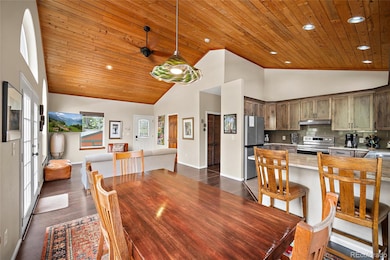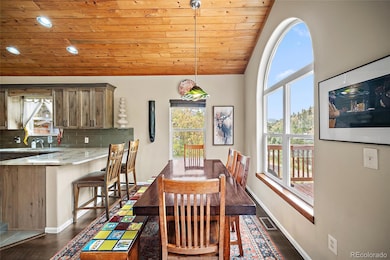9845 Mesa Rd Cascade, CO 80809
Cascade-Chipita Park NeighborhoodEstimated payment $4,103/month
Highlights
- Primary Bedroom Suite
- Deck
- Bonus Room
- Mountain View
- Vaulted Ceiling
- No HOA
About This Home
THIS IS CURRENTLY AN ACTIVE "Premier Host" VRBO, sleeps 8 comfortably!! Don't miss this beautiful mountain home where modern luxury meets rustic charm that's nestled in the hills of Cascade and perfect for full time living or as a great mountain getaway, it is also used as an income producing vacation rental with great reviews! The newly remodeled gourmet kitchen features custom Hickory cabinets, granite countertops, counter breakfast bar and stainless steel appliances, it opens to the dining area and living room with vaulted knotty pine ceilings, you will enjoy those stunning mountain views, whether with the sun shining or the snow falling with floor to ceiling windows. Also on the main level is the master bedroom with adjoined bath and walk in closet, 2 additional bedrooms, a full bath and laundry area. Downstairs is all about entertaining and/or relaxing with a pool table, bar or just cozied up enjoying a movie, there is also 2 additional bedrooms and a full bath. Whether you are upstairs or downstairs you will be able to walk out onto the deck or patio and enjoy those mountain views and maybe see some wildlife that frequents the area. The large private fenced yard is perfect to enjoy the Colorado outdoors, whether its enjoying the views during the day or sitting around the fire pit gazing at the starry skies. If you are wanting an active and vibrant outdoor lifestyle you are just steps from your backyard to great hiking trails whether you are a beginner or experienced! You are also a mile hike from Green Mountain Falls with great local restaurants and shopping, enjoy some fishing at the pond with water feature and you will find even more trails to hike and explore! This home offers the peace and quiet of the mountains and the city convenience being just a 10 minute drive whether you are heading down the mountain to Colorado Springs or up to Woodland Park. Call today to schedule your private showing and make sure to check out all the custom art inside and out!
Listing Agent
The Cutting Edge Brokerage Email: Amy@TheCuttingEdgeRealtors.com,719-661-1199 License #40022912 Listed on: 10/09/2025

Co-Listing Agent
The Cutting Edge Brokerage Email: Amy@TheCuttingEdgeRealtors.com,719-661-1199 License #100078456
Home Details
Home Type
- Single Family
Est. Annual Taxes
- $2,344
Year Built
- Built in 2004
Lot Details
- 10,500 Sq Ft Lot
- Property is zoned R-T
Home Design
- Frame Construction
- Composition Roof
- Cedar
Interior Spaces
- 1-Story Property
- Vaulted Ceiling
- Ceiling Fan
- Family Room
- Dining Room
- Library
- Bonus Room
- Mountain Views
Kitchen
- Oven
- Microwave
- Dishwasher
- Disposal
Bedrooms and Bathrooms
- 5 Bedrooms | 3 Main Level Bedrooms
- Primary Bedroom Suite
- 3 Full Bathrooms
Laundry
- Dryer
- Washer
Finished Basement
- Walk-Out Basement
- Basement Fills Entire Space Under The House
- 2 Bedrooms in Basement
Parking
- 3 Parking Spaces
- 3 Carport Spaces
Outdoor Features
- Deck
Schools
- Manitou Springs Elementary And Middle School
- Manitou Springs High School
Utilities
- No Cooling
- Forced Air Heating System
- Heating System Uses Natural Gas
- Natural Gas Connected
- Septic Tank
Community Details
- No Home Owners Association
- Ute Pass Summer Homes Subdivision
Listing and Financial Details
- Exclusions: Seller's personal property
- Assessor Parcel Number 83162-04-050
Map
Home Values in the Area
Average Home Value in this Area
Tax History
| Year | Tax Paid | Tax Assessment Tax Assessment Total Assessment is a certain percentage of the fair market value that is determined by local assessors to be the total taxable value of land and additions on the property. | Land | Improvement |
|---|---|---|---|---|
| 2025 | $2,344 | $37,950 | -- | -- |
| 2024 | $2,200 | $35,300 | $3,630 | $31,670 |
| 2023 | $2,200 | $35,300 | $3,630 | $31,670 |
| 2022 | $2,496 | $32,350 | $3,040 | $29,310 |
| 2021 | $2,602 | $33,290 | $3,130 | $30,160 |
| 2020 | $2,280 | $27,880 | $2,660 | $25,220 |
| 2019 | $2,403 | $27,880 | $2,660 | $25,220 |
| 2018 | $2,162 | $23,650 | $2,450 | $21,200 |
| 2017 | $1,909 | $23,650 | $2,450 | $21,200 |
| 2016 | $1,792 | $24,330 | $2,710 | $21,620 |
| 2015 | $1,789 | $24,330 | $2,710 | $21,620 |
| 2014 | $1,590 | $23,170 | $2,590 | $20,580 |
Property History
| Date | Event | Price | List to Sale | Price per Sq Ft | Prior Sale |
|---|---|---|---|---|---|
| 11/22/2025 11/22/25 | Pending | -- | -- | -- | |
| 09/25/2025 09/25/25 | Price Changed | $740,000 | -1.3% | $287 / Sq Ft | |
| 09/24/2025 09/24/25 | For Sale | $750,000 | +2.0% | $291 / Sq Ft | |
| 08/09/2024 08/09/24 | Sold | $735,000 | +0.8% | $285 / Sq Ft | View Prior Sale |
| 07/15/2024 07/15/24 | Off Market | $729,500 | -- | -- | |
| 06/26/2024 06/26/24 | Price Changed | $729,500 | -2.7% | $283 / Sq Ft | |
| 06/05/2024 06/05/24 | Price Changed | $749,500 | -2.6% | $291 / Sq Ft | |
| 04/25/2024 04/25/24 | For Sale | $769,500 | -- | $299 / Sq Ft |
Purchase History
| Date | Type | Sale Price | Title Company |
|---|---|---|---|
| Warranty Deed | $735,000 | Coretitle | |
| Warranty Deed | $249,999 | -- | |
| Warranty Deed | $97,500 | -- | |
| Interfamily Deed Transfer | -- | -- |
Mortgage History
| Date | Status | Loan Amount | Loan Type |
|---|---|---|---|
| Open | $588,000 | New Conventional | |
| Previous Owner | $199,998 | Unknown | |
| Previous Owner | $103,000 | Construction | |
| Previous Owner | $79,300 | No Value Available |
Source: REcolorado®
MLS Number: 5451591
APN: 83162-04-050
- 10155 Mountain Rd
- 8234 W Highway 24
- 6720 Spruce Ave
- 9610 Mohawk Trail
- 10416 Mountain Ave
- 10316 El Paso Ave
- 0 Mountain Rd Unit REC9940937
- 0 Mountain Rd Unit 8603063
- 9445 Mohawk Trail
- 5860 Paona Rd
- 10580 Illinois Ave
- 0 Mountain Ave
- 6885 Colorado St
- 0 W Highway 24
- 10753 Mountain Ave
- 9355 Shoshone Rd
- 10715 Ute Pass Ave
- 9297 Chipita Park Rd
- 9415 Ute Rd Unit ID1065701P
- 51 Dakota Ln Unit ID1328983P
- 380 Paradise Cir Unit A-5
- 704 Stone Park Ln
- 403 Forest Edge Ln
- 100 Red Rock Ct
- 213 S West St Unit ID1333679P
- 1309 W Browning Ave
- 114 County Rd
- 312 Ruxton Ave
- 312 Ruxton Ave
- 71 Pinecrest Rd Unit ID1065700P
- 11 Lucerne Trail Unit Upper
- 812 Prospect Place
- 460 El Paso Blvd Unit 1
- 460 El Paso Blvd Unit 3
- 5825 Wilson Rd
- 7230 Native Cir
- 4510 Spring Canyon Heights
- 5755 Villa Lorenzo Dr
