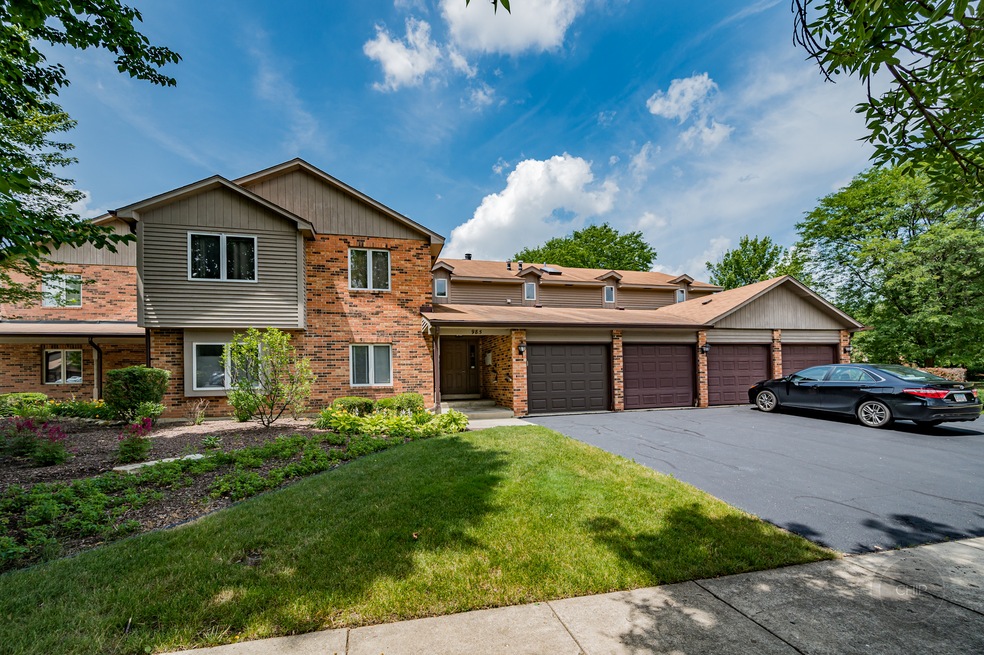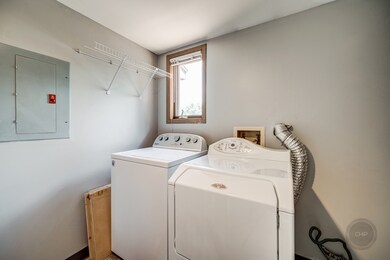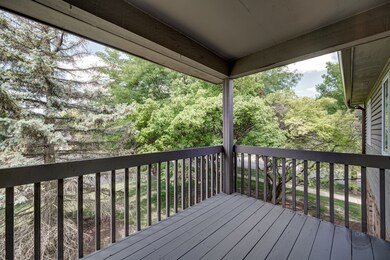
985 West Ct Unit D Naperville, IL 60563
Cress Creek NeighborhoodHighlights
- Vaulted Ceiling
- <<bathWithWhirlpoolToken>>
- <<doubleOvenToken>>
- Mill Street Elementary School Rated A+
- End Unit
- Balcony
About This Home
As of September 2020Turn Key & Move in Ready! Quick Close! The seller has done some significant updating. Come take a look you won't be disappointed. This incredible 2nd level townhouse features vaulted ceilings in the foyer, family room, dining room & eat in kitchen, (all appliances included & w/d) White trim & doors throughout, Entire unit freshly painted in todays tending colors, we didn't forget the private deck-that's freshly painted as well, Unit features three amazingly spacious bedrooms, separate laundry room & storage, brand new carpet in bedrooms, living room and dining room. modern & remodeled fireplace, new ceiling fan in the master bedroom with walk-in closet, new high-end laminate floors in kitchen, foyer, laundry room. Attached 1.5 Car Garage that offers an attic for storage, Walk to parks & Naperville North High School, minutes from train & downtown Naperville.
Last Agent to Sell the Property
Coldwell Banker Real Estate Group License #475141739 Listed on: 08/05/2020

Property Details
Home Type
- Condominium
Est. Annual Taxes
- $4,827
Year Built
- 1987
Lot Details
- End Unit
- Cul-De-Sac
- East or West Exposure
HOA Fees
- $344 per month
Parking
- Attached Garage
- Garage Transmitter
- Garage Door Opener
- Driveway
- Parking Included in Price
- Garage Is Owned
Home Design
- Brick Exterior Construction
- Slab Foundation
- Asphalt Shingled Roof
- Aluminum Siding
- Vinyl Siding
Interior Spaces
- Vaulted Ceiling
- Skylights
- Wood Burning Fireplace
- Storage
Kitchen
- Breakfast Bar
- <<doubleOvenToken>>
- Dishwasher
- Disposal
Bedrooms and Bathrooms
- Primary Bathroom is a Full Bathroom
- <<bathWithWhirlpoolToken>>
Laundry
- Dryer
- Washer
Outdoor Features
- Balcony
Utilities
- Forced Air Heating and Cooling System
- Heating System Uses Gas
- Lake Michigan Water
Community Details
- Pets Allowed
Ownership History
Purchase Details
Home Financials for this Owner
Home Financials are based on the most recent Mortgage that was taken out on this home.Purchase Details
Purchase Details
Home Financials for this Owner
Home Financials are based on the most recent Mortgage that was taken out on this home.Purchase Details
Home Financials for this Owner
Home Financials are based on the most recent Mortgage that was taken out on this home.Purchase Details
Home Financials for this Owner
Home Financials are based on the most recent Mortgage that was taken out on this home.Purchase Details
Purchase Details
Home Financials for this Owner
Home Financials are based on the most recent Mortgage that was taken out on this home.Similar Homes in Naperville, IL
Home Values in the Area
Average Home Value in this Area
Purchase History
| Date | Type | Sale Price | Title Company |
|---|---|---|---|
| Warranty Deed | $203,000 | Attorney | |
| Quit Claim Deed | -- | None Available | |
| Warranty Deed | $200,000 | First American Title | |
| Warranty Deed | $145,000 | -- | |
| Warranty Deed | $125,000 | Chicago Title Insurance Co | |
| Interfamily Deed Transfer | -- | -- | |
| Interfamily Deed Transfer | -- | Commonwealth Land Title |
Mortgage History
| Date | Status | Loan Amount | Loan Type |
|---|---|---|---|
| Open | $60,000 | Credit Line Revolving | |
| Previous Owner | $152,000 | New Conventional | |
| Previous Owner | $154,000 | Unknown | |
| Previous Owner | $159,920 | Purchase Money Mortgage | |
| Previous Owner | $138,500 | Unknown | |
| Previous Owner | $134,000 | Unknown | |
| Previous Owner | $137,750 | Purchase Money Mortgage | |
| Previous Owner | $112,500 | Purchase Money Mortgage | |
| Previous Owner | $90,400 | Purchase Money Mortgage | |
| Closed | $9,990 | No Value Available |
Property History
| Date | Event | Price | Change | Sq Ft Price |
|---|---|---|---|---|
| 05/29/2025 05/29/25 | For Sale | $347,000 | 0.0% | $244 / Sq Ft |
| 01/12/2024 01/12/24 | Rented | $2,200 | 0.0% | -- |
| 12/21/2023 12/21/23 | Under Contract | -- | -- | -- |
| 12/08/2023 12/08/23 | For Rent | $2,200 | 0.0% | -- |
| 09/04/2020 09/04/20 | Sold | $203,000 | +2.0% | $143 / Sq Ft |
| 08/17/2020 08/17/20 | Pending | -- | -- | -- |
| 08/17/2020 08/17/20 | For Sale | $199,000 | 0.0% | $140 / Sq Ft |
| 08/07/2020 08/07/20 | Pending | -- | -- | -- |
| 08/05/2020 08/05/20 | For Sale | $199,000 | -- | $140 / Sq Ft |
Tax History Compared to Growth
Tax History
| Year | Tax Paid | Tax Assessment Tax Assessment Total Assessment is a certain percentage of the fair market value that is determined by local assessors to be the total taxable value of land and additions on the property. | Land | Improvement |
|---|---|---|---|---|
| 2023 | $4,827 | $82,400 | $5,560 | $76,840 |
| 2022 | $4,314 | $72,770 | $4,910 | $67,860 |
| 2021 | $4,154 | $70,170 | $4,730 | $65,440 |
| 2020 | $4,141 | $70,170 | $4,730 | $65,440 |
| 2019 | $3,982 | $66,740 | $4,500 | $62,240 |
| 2018 | $3,820 | $64,360 | $4,340 | $60,020 |
| 2017 | $3,733 | $62,170 | $4,190 | $57,980 |
| 2016 | $3,633 | $59,660 | $4,020 | $55,640 |
| 2015 | $3,625 | $56,650 | $3,820 | $52,830 |
| 2014 | $3,494 | $53,330 | $3,590 | $49,740 |
| 2013 | $3,472 | $53,700 | $3,610 | $50,090 |
Agents Affiliated with this Home
-
Renata Szwab

Seller's Agent in 2025
Renata Szwab
Home Realty Group, Inc
(773) 517-6849
39 Total Sales
-
Liz Catalano

Seller's Agent in 2024
Liz Catalano
Coldwell Banker Real Estate Group
(708) 404-6554
96 Total Sales
-
John Moraru
J
Buyer's Agent in 2024
John Moraru
Guidance Realty
(773) 577-7329
8 Total Sales
-
Daniel Firks

Seller's Agent in 2020
Daniel Firks
Coldwell Banker Real Estate Group
(630) 674-6547
1 in this area
192 Total Sales
-
Monika McCormick
M
Buyer's Agent in 2020
Monika McCormick
Charles Rutenberg Realty of IL
(630) 885-0448
1 in this area
7 Total Sales
Map
Source: Midwest Real Estate Data (MRED)
MLS Number: MRD10807892
APN: 07-12-311-064
- 963 West Ct Unit E
- 502 Burning Tree Ln Unit 220
- 921 Creekside Cir
- 1105 N Mill St Unit 215
- 520 Burning Tree Ln Unit 306
- 520 Burning Tree Ln Unit 111
- 1004 N Mill St Unit 106
- 1228 N West St
- 1056 N Mill St Unit 305
- 1056 N Mill St Unit 306
- 1052 N Mill St Unit 304
- 389 Pearson Cir
- 905 N Webster St
- 1405 N West St
- 1019 N Webster St
- 660 N Eagle St
- 1408 N West St
- 1114 N Webster St
- 1017 Summit Hills Ln
- 1314 N Eagle St


