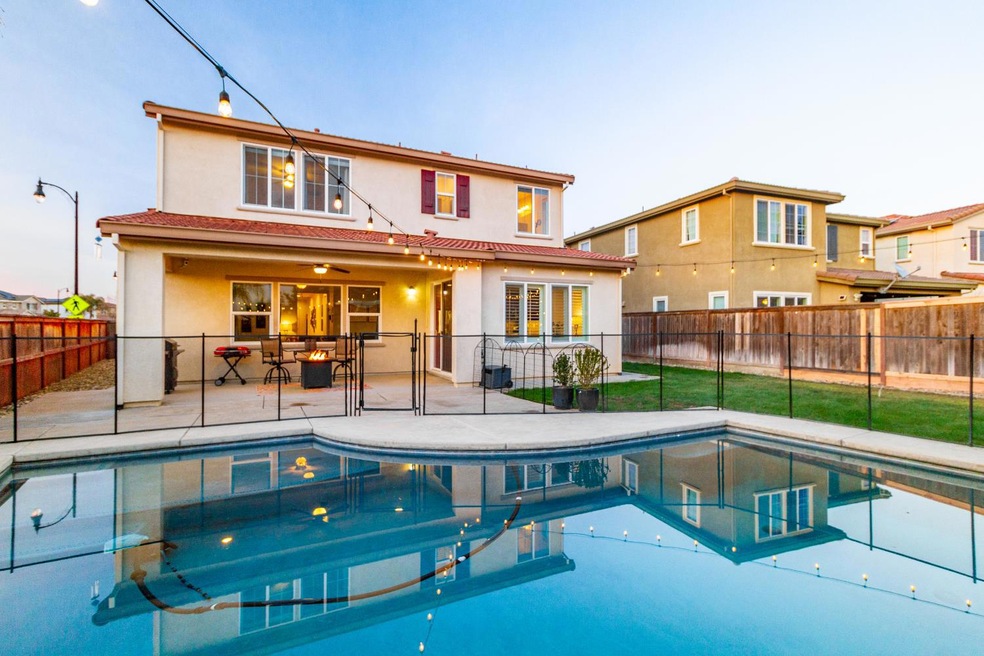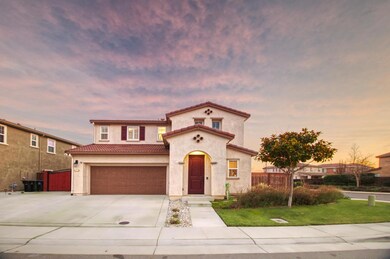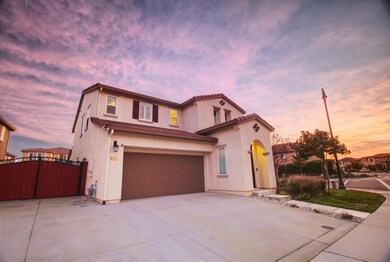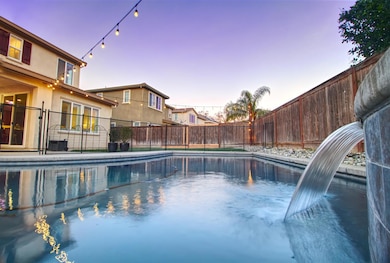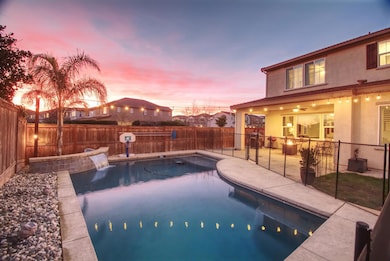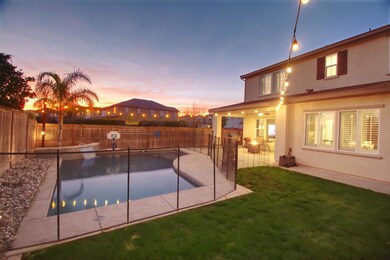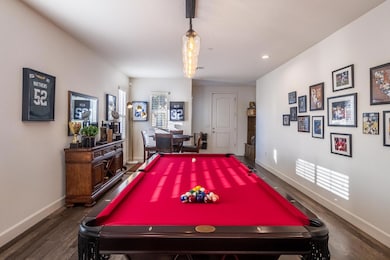9855 Cape Verde Dr Elk Grove, CA 95757
South West Elk Grove NeighborhoodEstimated payment $5,034/month
Highlights
- In Ground Pool
- RV Access or Parking
- Contemporary Architecture
- Zehnder Ranch Elementary Rated A
- Gated Community
- Main Floor Bedroom
About This Home
Offers an assumable loan at 2.703% (call agent for details)Step inside this gorgeous open concept kitchen with granite counters, rich cherrywood cabinets, and a breakfast nook that flows seamlessly into the family room. Look out on your nice backyard where you can host unforgettable gatherings under the glimmering outdoor lights with a sparkling built-in pool. The spacious corner lot and gated RV access means room for all your toys. A bedroom with a full bath downstairs, and included washer & dryer upstairs offers the flexibility every family needs. You are just steps from the massive 5-acre Singh & Kaur Park perfect for evening walks, and minutes to Costco, Sky River Casino, District 56, the Aquatic Center, shopping, dining, and freeways. Come see this no HOA move-in-ready gem! Bedroom count differs from the county, buyer to verify!
Home Details
Home Type
- Single Family
Est. Annual Taxes
- $10,378
Year Built
- Built in 2015
Lot Details
- 8,133 Sq Ft Lot
- Landscaped
- Corner Lot
- Sprinklers on Timer
Parking
- 2 Car Attached Garage
- Front Facing Garage
- Garage Door Opener
- Driveway
- RV Access or Parking
Home Design
- Contemporary Architecture
- Spanish Architecture
- Mediterranean Architecture
- Slab Foundation
- Tile Roof
- Stucco
Interior Spaces
- 2,960 Sq Ft Home
- 2-Story Property
- Whole House Fan
- Ceiling Fan
- Great Room
- Family Room Downstairs
- Living Room
- Open Floorplan
- Dining Room
- Loft
Kitchen
- Breakfast Area or Nook
- Walk-In Pantry
- Free-Standing Gas Oven
- Free-Standing Gas Range
- Microwave
- Plumbed For Ice Maker
- Dishwasher
- Kitchen Island
- Granite Countertops
- Disposal
Flooring
- Carpet
- Laminate
- Tile
- Vinyl
Bedrooms and Bathrooms
- 4 Bedrooms
- Main Floor Bedroom
- Walk-In Closet
- 3 Full Bathrooms
- Secondary Bathroom Double Sinks
- Bathtub with Shower
- Separate Shower
- Window or Skylight in Bathroom
Laundry
- Laundry on upper level
- Dryer
- Washer
- Laundry Cabinets
Home Security
- Video Cameras
- Carbon Monoxide Detectors
- Fire and Smoke Detector
Pool
- In Ground Pool
- Fence Around Pool
- Pool Sweep
Outdoor Features
- Covered Patio or Porch
- Shed
Utilities
- Central Heating and Cooling System
- Heating System Uses Natural Gas
- 220 Volts
- Tankless Water Heater
Listing and Financial Details
- Assessor Parcel Number 132-2410-004-0000
Community Details
Overview
- No Home Owners Association
- Madeira East Village Subdivision
Security
- Gated Community
Map
Home Values in the Area
Average Home Value in this Area
Tax History
| Year | Tax Paid | Tax Assessment Tax Assessment Total Assessment is a certain percentage of the fair market value that is determined by local assessors to be the total taxable value of land and additions on the property. | Land | Improvement |
|---|---|---|---|---|
| 2025 | $10,378 | $596,031 | $147,639 | $448,392 |
| 2024 | $10,378 | $584,345 | $144,745 | $439,600 |
| 2023 | $10,127 | $572,888 | $141,907 | $430,981 |
| 2022 | $9,854 | $561,656 | $139,125 | $422,531 |
| 2021 | $9,611 | $550,645 | $136,398 | $414,247 |
| 2020 | $9,436 | $545,000 | $135,000 | $410,000 |
| 2019 | $8,699 | $488,052 | $86,190 | $401,862 |
| 2018 | $8,466 | $478,483 | $84,500 | $393,983 |
| 2017 | $8,293 | $469,102 | $82,844 | $386,258 |
| 2016 | $8,022 | $459,905 | $81,220 | $378,685 |
| 2015 | $3,599 | $30,738 | $30,738 | $0 |
| 2014 | $2,960 | $30,136 | $30,136 | $0 |
Property History
| Date | Event | Price | List to Sale | Price per Sq Ft | Prior Sale |
|---|---|---|---|---|---|
| 10/17/2025 10/17/25 | Pending | -- | -- | -- | |
| 10/10/2025 10/10/25 | Price Changed | $795,000 | -2.9% | $269 / Sq Ft | |
| 09/26/2025 09/26/25 | For Sale | $819,000 | +50.3% | $277 / Sq Ft | |
| 09/30/2019 09/30/19 | Sold | $545,000 | 0.0% | $184 / Sq Ft | View Prior Sale |
| 09/30/2019 09/30/19 | Off Market | $545,000 | -- | -- | |
| 09/02/2019 09/02/19 | Pending | -- | -- | -- | |
| 08/26/2019 08/26/19 | Price Changed | $550,000 | -2.7% | $186 / Sq Ft | |
| 08/12/2019 08/12/19 | Price Changed | $565,000 | 0.0% | $191 / Sq Ft | |
| 08/12/2019 08/12/19 | For Sale | $565,000 | +3.7% | $191 / Sq Ft | |
| 08/06/2019 08/06/19 | Off Market | $545,000 | -- | -- | |
| 07/15/2019 07/15/19 | Price Changed | $574,900 | -0.9% | $194 / Sq Ft | |
| 07/09/2019 07/09/19 | Price Changed | $579,900 | -1.0% | $196 / Sq Ft | |
| 06/17/2019 06/17/19 | For Sale | $585,900 | +39.5% | $198 / Sq Ft | |
| 04/22/2015 04/22/15 | Sold | $420,000 | +1.2% | $142 / Sq Ft | View Prior Sale |
| 03/24/2015 03/24/15 | Pending | -- | -- | -- | |
| 02/15/2015 02/15/15 | For Sale | $415,000 | -- | $140 / Sq Ft |
Purchase History
| Date | Type | Sale Price | Title Company |
|---|---|---|---|
| Deed | -- | -- | |
| Grant Deed | -- | -- | |
| Grant Deed | $545,000 | Stewart Title Of Sacramento | |
| Grant Deed | $420,000 | First American Title |
Mortgage History
| Date | Status | Loan Amount | Loan Type |
|---|---|---|---|
| Previous Owner | $490,500 | New Conventional | |
| Previous Owner | $378,000 | New Conventional |
Source: MetroList
MLS Number: 225125930
APN: 132-2410-004
- 9897 Storm Petrel Ct
- 9729 Allen Ranch Way
- 62 Calle Margarita
- 135 Calle Maria
- 25 Calle Susana
- 8388 Canary Pine Way
- 9701 Allen Ranch Way
- 97 Calle Anta
- 8618 Litz Brothers Way
- 30 Calle Susana
- 10092 Avocado Way
- 8340 La Cruz Way
- 8473 Kissa Cir
- 8425 Marisol Way
- 8470 Kissa Cir
- 8466 Kissa Cir
- Plan 2435 Modeled at The Grove - Fairfax
- Plan 3061 Modeled at The Grove - Hayworth
- Plan 2713 Modeled at The Grove - Fairfax
- Plan 2551 at The Grove - Hayworth
