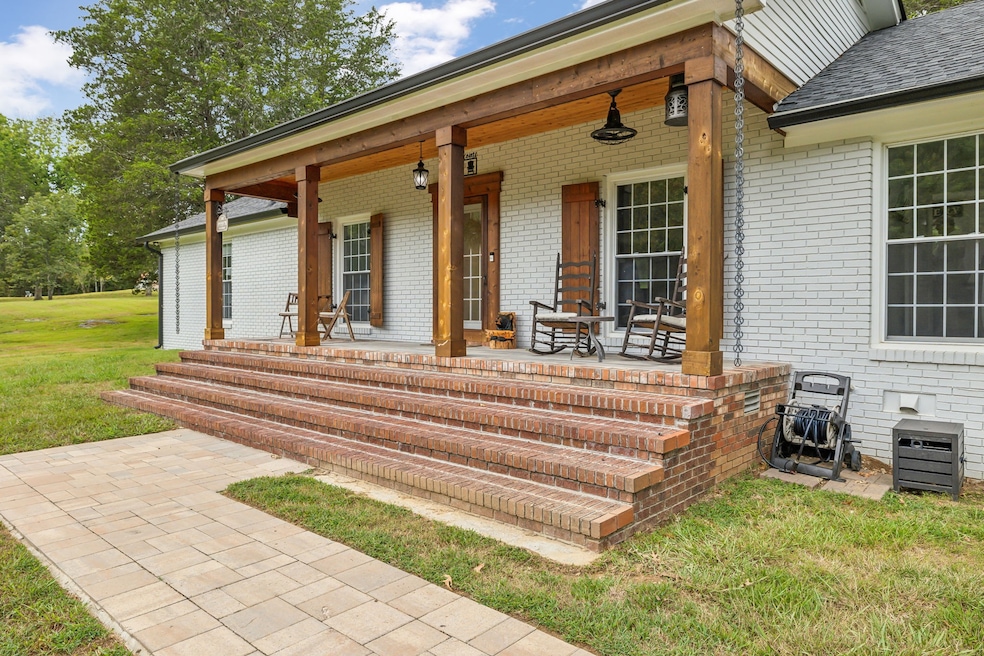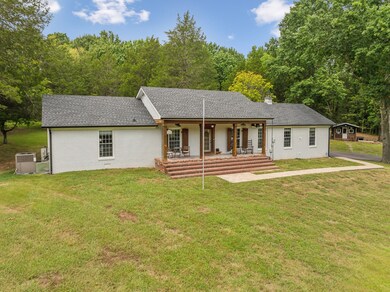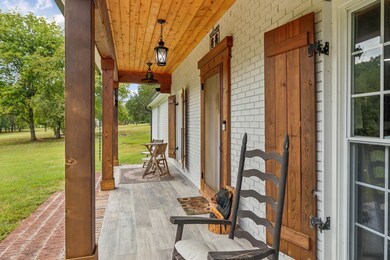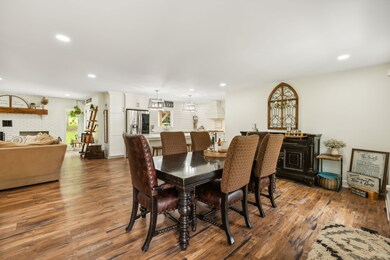
9856 Sam Donald Rd Nolensville, TN 37135
Highlights
- 6.4 Acre Lot
- Wooded Lot
- Great Room
- Jordan Elementary School Rated A
- Separate Formal Living Room
- No HOA
About This Home
As of April 2025A True DEAM HOME in the Heart of Nolensville on ONE LEVEL with 6.4 acres of Scenic Land w/ 2 Creeks, a Pond, & Walking Trails teaming with Wildlife (Deer, Turkey, Owl, Turtles, & Chickens)! This Lovingly Renovated Home was spared NO Expense to make this a Forever Home. The Seller used Only the Top-of-the-Line Details throughout the home including High-End Tankless Hot Water Heater, One of the Highest Efficiency Air & Heating, Recirculating Water for Instant Hot Water, HANDMADE Custom Cabinetry in the Kitchen & the Closets, Heated Floors in Both Bathrooms, Vapor Barrier of the Crawlspace, New Roof in 2018, New Windows, New Kitchen, New Bathrooms. Every Part of this Home has been Renovated or Updated. To enjoy this Property all year round, there is an Covered Outdoor Patio with a Gas-Assist Fireplace, a Built-in Gas Grill (not propane), Sink, & Fridge. "He" Shed also is also has Heat &Air & High Speed Internet. Incredible PROPERTY! NO HOA. Sewer Hook Up Available to Expand. No Sign
Last Agent to Sell the Property
Berkshire Hathaway HomeServices Woodmont Realty Brokerage Phone: 6155783880 License #326437 Listed on: 09/06/2024

Home Details
Home Type
- Single Family
Est. Annual Taxes
- $2,478
Year Built
- Built in 1976
Lot Details
- 6.4 Acre Lot
- Level Lot
- Wooded Lot
Parking
- 2 Car Garage
- Driveway
Home Design
- Brick Exterior Construction
- Shingle Roof
Interior Spaces
- 1,612 Sq Ft Home
- Property has 1 Level
- Gas Fireplace
- Great Room
- Separate Formal Living Room
- Vinyl Flooring
- Crawl Space
- Fire and Smoke Detector
Kitchen
- Microwave
- Dishwasher
- ENERGY STAR Qualified Appliances
Bedrooms and Bathrooms
- 3 Main Level Bedrooms
- Walk-In Closet
- 2 Full Bathrooms
Laundry
- Dryer
- Washer
Eco-Friendly Details
- ENERGY STAR Qualified Equipment for Heating
Outdoor Features
- Covered patio or porch
- Outdoor Storage
- Outdoor Gas Grill
Schools
- Jordan Elementary School
- Sunset Middle School
- Nolensville High School
Utilities
- Cooling Available
- Central Heating
- Heating System Uses Natural Gas
- Heat Pump System
- Septic Tank
- High Speed Internet
Community Details
- No Home Owners Association
- Burns Deen Bright Subdivision
Listing and Financial Details
- Assessor Parcel Number 094059 00800 00017059
Ownership History
Purchase Details
Home Financials for this Owner
Home Financials are based on the most recent Mortgage that was taken out on this home.Purchase Details
Home Financials for this Owner
Home Financials are based on the most recent Mortgage that was taken out on this home.Purchase Details
Home Financials for this Owner
Home Financials are based on the most recent Mortgage that was taken out on this home.Purchase Details
Home Financials for this Owner
Home Financials are based on the most recent Mortgage that was taken out on this home.Purchase Details
Home Financials for this Owner
Home Financials are based on the most recent Mortgage that was taken out on this home.Purchase Details
Purchase Details
Similar Homes in Nolensville, TN
Home Values in the Area
Average Home Value in this Area
Purchase History
| Date | Type | Sale Price | Title Company |
|---|---|---|---|
| Quit Claim Deed | -- | Chapman & Rosenthal Title | |
| Quit Claim Deed | -- | Chapman & Rosenthal Title | |
| Warranty Deed | $1,275,000 | Midstate Title & Escrow | |
| Warranty Deed | $1,300,000 | Phoenix Title | |
| Warranty Deed | $1,300,000 | Phoenix Title | |
| Warranty Deed | $450,000 | Tennessee Title Services Llc | |
| Quit Claim Deed | -- | None Available | |
| Interfamily Deed Transfer | -- | None Available | |
| Interfamily Deed Transfer | -- | None Available |
Mortgage History
| Date | Status | Loan Amount | Loan Type |
|---|---|---|---|
| Open | $575,000 | New Conventional | |
| Previous Owner | $694,600 | Balloon | |
| Previous Owner | $625,000 | New Conventional | |
| Previous Owner | $32,993 | FHA | |
| Previous Owner | $441,849 | FHA | |
| Previous Owner | $100,000 | Credit Line Revolving |
Property History
| Date | Event | Price | Change | Sq Ft Price |
|---|---|---|---|---|
| 04/05/2025 04/05/25 | Sold | $1,275,000 | -3.4% | $789 / Sq Ft |
| 03/04/2025 03/04/25 | Pending | -- | -- | -- |
| 12/11/2024 12/11/24 | For Sale | $1,320,000 | +1.5% | $817 / Sq Ft |
| 11/12/2024 11/12/24 | Sold | $1,300,000 | 0.0% | $806 / Sq Ft |
| 09/11/2024 09/11/24 | Pending | -- | -- | -- |
| 09/06/2024 09/06/24 | For Sale | $1,300,000 | +188.9% | $806 / Sq Ft |
| 01/09/2021 01/09/21 | Off Market | $450,000 | -- | -- |
| 01/07/2021 01/07/21 | Price Changed | $835,490 | +149.0% | $518 / Sq Ft |
| 01/07/2021 01/07/21 | For Sale | $335,490 | 0.0% | $208 / Sq Ft |
| 08/14/2020 08/14/20 | Pending | -- | -- | -- |
| 08/13/2020 08/13/20 | Price Changed | $335,490 | -2.9% | $208 / Sq Ft |
| 07/20/2020 07/20/20 | For Sale | $345,490 | -23.2% | $214 / Sq Ft |
| 05/09/2018 05/09/18 | Sold | $450,000 | -- | $279 / Sq Ft |
Tax History Compared to Growth
Tax History
| Year | Tax Paid | Tax Assessment Tax Assessment Total Assessment is a certain percentage of the fair market value that is determined by local assessors to be the total taxable value of land and additions on the property. | Land | Improvement |
|---|---|---|---|---|
| 2024 | $2,477 | $114,175 | $73,625 | $40,550 |
| 2023 | $2,477 | $114,175 | $73,625 | $40,550 |
| 2022 | $2,477 | $114,175 | $73,625 | $40,550 |
| 2021 | $2,477 | $114,175 | $73,625 | $40,550 |
| 2020 | $1,946 | $77,525 | $49,100 | $28,425 |
| 2019 | $1,837 | $77,525 | $49,100 | $28,425 |
| 2018 | $1,783 | $77,525 | $49,100 | $28,425 |
| 2017 | $1,767 | $77,525 | $49,100 | $28,425 |
| 2016 | $1,744 | $77,525 | $49,100 | $28,425 |
| 2015 | -- | $64,000 | $37,725 | $26,275 |
| 2014 | -- | $64,000 | $37,725 | $26,275 |
Agents Affiliated with this Home
-
A
Seller's Agent in 2025
Amy Coliano
Parks Compass
-
E
Buyer's Agent in 2025
Eve Hanley
Fridrich & Clark Realty
-
C
Buyer Co-Listing Agent in 2025
Carolyn Baron
Fridrich & Clark Realty
-
C
Seller's Agent in 2024
Cherie Cunningham
Berkshire Hathaway HomeServices Woodmont Realty
-
L
Seller's Agent in 2018
Liz Kemp
Map
Source: Realtracs
MLS Number: 2700012
APN: 059-008.00






