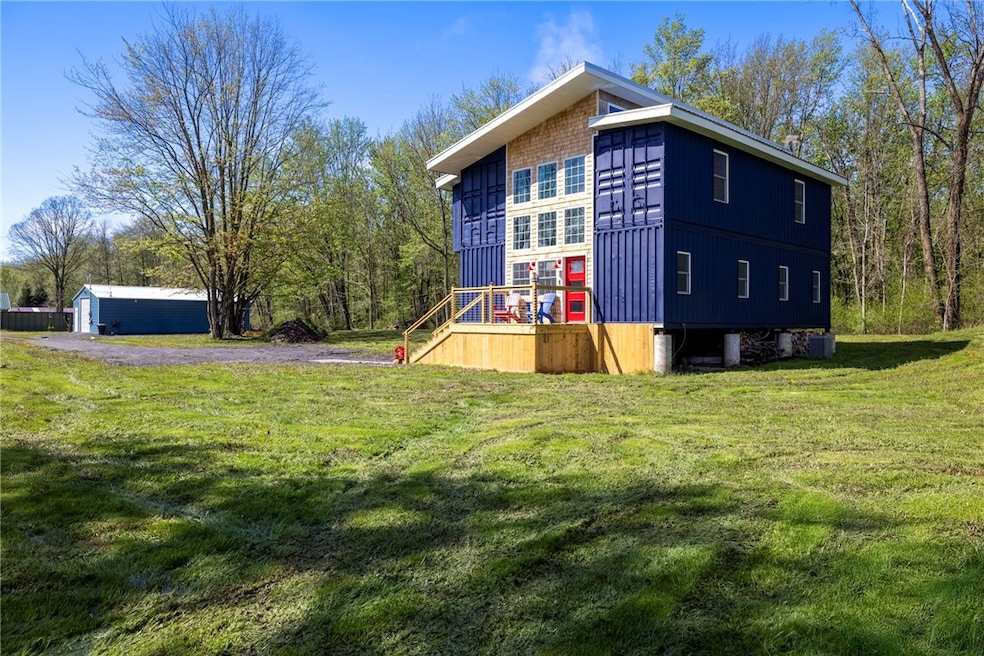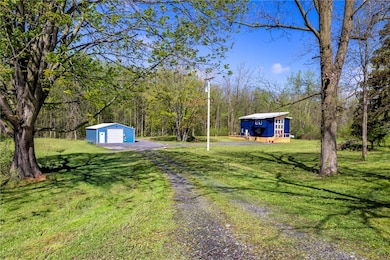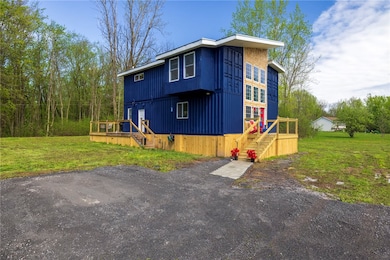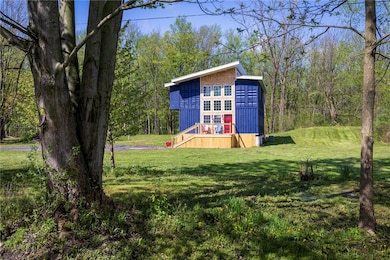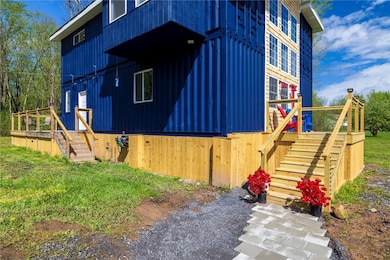ONE-OF-A-KIND, custom built container home on 5 acres!! Totally unique, this dream property is a very special home, and would also be an incredible opportunity for an Airbnb investor. Only 20 min to Geneva and the gateway to the Finger Lakes, 5 min to Del Lago Casino and 7 min to Premium Outlets! Step onto the open front porch and enter a wide open floor plan with tons of windows for lots of NATURAL LIGHT. You will immediately fall in love with all of the architectural details including 2 story ceilings, transom windows, decorative tile, 2nd story bridge and stunning floating staircase. The sunny kitchen features white cabinets and drawers for plenty of storage, natural butcher block counters, all stainless appliances, an island/breakfast bar and walk-in pantry with a full sized freezer! The dining area is open to a fabulous great room with an electric fireplace and leads to a wraparound deck through sliding glass doors. There is also a first floor bedroom/office with sliding barn door, mudroom with built in lockers and full bath! Take the stairs up, and you will find 2 additional bedrooms with built-in loft-style beds, plus a drop dead gorgeous primary suite with cozy carpeting and a STUNNING full bath with double vanity, porcelain tile floor, luxurious soaking sub and convenient 2nd floor laundry! Mechanical details include: Forced air furnace, central air conditioning, TANKLESS hot water, metal roofing, water softener and purifier, and closed cell spray foam insulation. The home was creatively built with high cube shipping containers. But wait, there's MORE!! 5 full acres to walk in the woods, plenty of space for recreation or gardens on the level yard, privacy and wildlife. The garage is a HUGE bonus- 1120 sf and includes a heated full bath. The potential for storage, home business, etc are endless! There is also a double wide driveway with a turnaround and plenty of space for extra parking, PLUS a pad for a mobile home. City water is coming soon! Taxes TBD.

