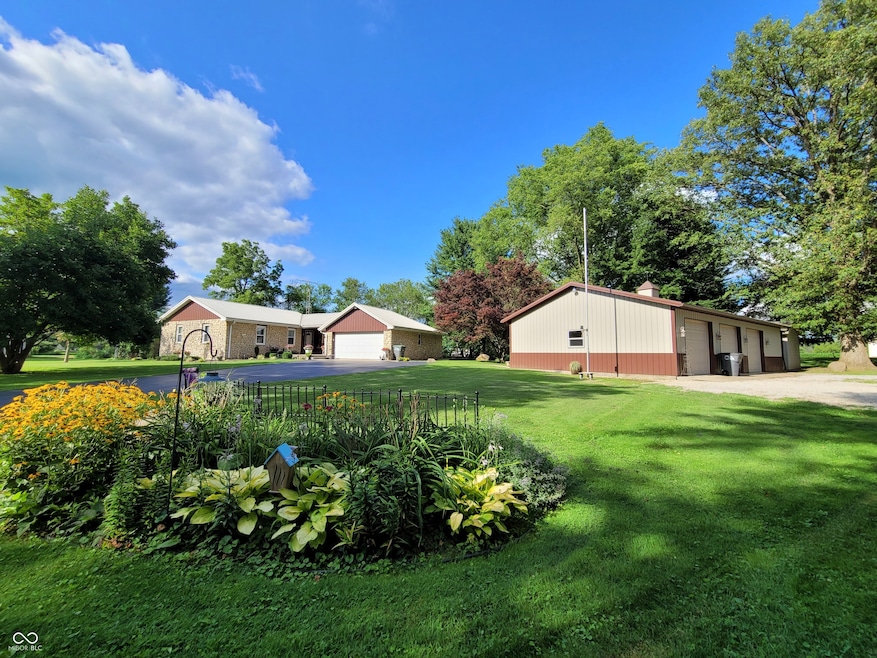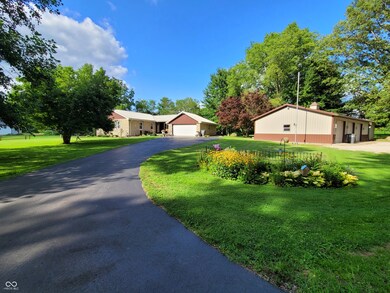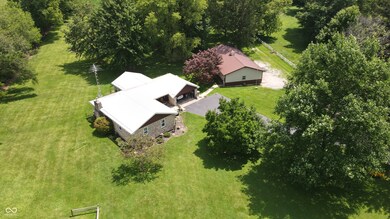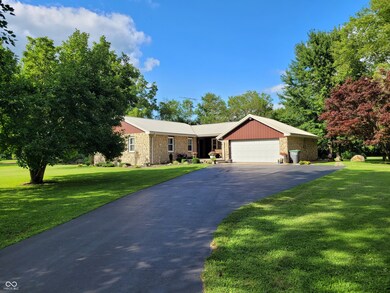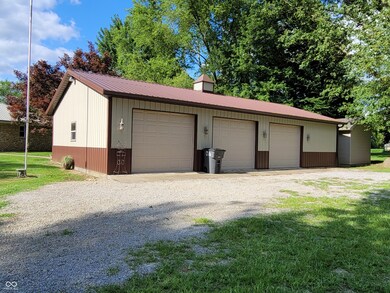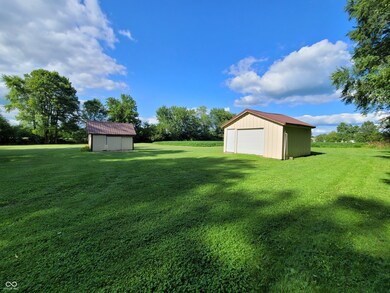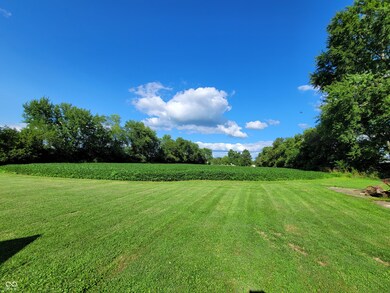
986 S Donald St Rushville, IN 46173
Highlights
- Basketball Court
- Mature Trees
- Ranch Style House
- 5.4 Acre Lot
- Rural View
- Pole Barn
About This Home
As of March 2025TRANQUIL, COUNTRY SETTING ON OVER 5+ ACRES JUST MINUTES FROM TOWN! THIS HOME PROVIDES A RELAXING ATMOSPHERE WITH THE PRIVACY AND SPACE THAT ARE SO HARD TO FIND. MANY UPDATES FOUND HERE INCLUDING A 40x 52 POLE BARN, NEW 16x22 INSULATED SUNROOM, NEWER ROOF, GUTTERS, WINDOWS, DECK, AND MORE! KITCHEN WAS UPDATED 2015 WITH ALL NEW CABINETS, STAINLESS APPLIANCES, ADDITONAL CABINETS & COFFEE BAR AREA, FLOATING CENTER ISLAND, CORIAN COUNTERTOPS, AND WOOD FLOORS. 3 YR WATER HTR, 2 NEW SUMP PUMPS. BEAUTIFUL UPDATED PRIMARY AND HALL BATH. LARGE LIVING ROOM OFFERS COZY GAS LOG FIREPLACE. FULL BASEMENT CAN BE FINISHED OR USED FOR ADDITIONAL STORAGE. ATTACHED 2 CAR GARAGE AND OFFICE IS HEATED, NEW ASPHALT DRIVEWAY. THERE IS AN ADDITIONAL 1 CAR DETACHED GARAGE AND SHED FOR STORAGE. POLE BARN HAS 3 OVERHEAD DOORS, CONCRETE FLOORS, 3 FLOOR DRAINS, ELECTRIC, SPRAY FOAM INSULATION, AND WELL BUILT STORAGE BENCH. WELL IS AVAILABLE FOR OUTDOOR WATERING. TV TOWER AND EQUIPMENT INCLUDED. 3 ACRES ARE CURRENTLY CASH RENTED FOR BEANS. PROPERTY HAS AN ADDITIONAL PARCEL THAT IS INCLUDED IN THE SALE. BEAUTIFULLY LANDSCAPED. RARE OPPORTUNITY FOR THIS TYPE OF PROPERTY!
Last Agent to Sell the Property
Yazel Group Real Estate Sales Brokerage Email: tyazel@frontier.com License #RB14029080 Listed on: 07/22/2024
Home Details
Home Type
- Single Family
Est. Annual Taxes
- $3,028
Year Built
- Built in 1977
Lot Details
- 5.4 Acre Lot
- Mature Trees
- Additional Parcels
Parking
- 4 Car Garage
- Heated Garage
- Workshop in Garage
- Garage Door Opener
Property Views
- Rural
- Neighborhood
Home Design
- Ranch Style House
- Block Foundation
- Vinyl Siding
- Stone
Interior Spaces
- 1,751 Sq Ft Home
- Paddle Fans
- Gas Log Fireplace
- Thermal Windows
- Vinyl Clad Windows
- Window Screens
- Entrance Foyer
- Living Room with Fireplace
- Combination Kitchen and Dining Room
- Storage
- Laundry on main level
Kitchen
- Eat-In Kitchen
- Electric Oven
- Dishwasher
- Kitchen Island
- Disposal
Flooring
- Carpet
- Laminate
- Vinyl
Bedrooms and Bathrooms
- 3 Bedrooms
- 2 Full Bathrooms
Attic
- Attic Access Panel
- Pull Down Stairs to Attic
Basement
- 9 Foot Basement Ceiling Height
- Sump Pump with Backup
Home Security
- Storm Windows
- Fire and Smoke Detector
Outdoor Features
- Basketball Court
- Covered patio or porch
- Pole Barn
- Shed
- Storage Shed
- Outbuilding
Utilities
- Forced Air Heating System
- Heating System Uses Gas
- Gas Water Heater
Community Details
- No Home Owners Association
- Masters Sub Harrison & Cos Add Subdivision
Listing and Financial Details
- Tax Lot 1
- Assessor Parcel Number 701105382008000011
- Seller Concessions Offered
Ownership History
Purchase Details
Home Financials for this Owner
Home Financials are based on the most recent Mortgage that was taken out on this home.Similar Homes in Rushville, IN
Home Values in the Area
Average Home Value in this Area
Purchase History
| Date | Type | Sale Price | Title Company |
|---|---|---|---|
| Deed | $158,700 | -- |
Property History
| Date | Event | Price | Change | Sq Ft Price |
|---|---|---|---|---|
| 03/28/2025 03/28/25 | Sold | $435,000 | -1.0% | $248 / Sq Ft |
| 02/22/2025 02/22/25 | Pending | -- | -- | -- |
| 08/10/2024 08/10/24 | Price Changed | $439,500 | -2.2% | $251 / Sq Ft |
| 07/22/2024 07/22/24 | For Sale | $449,500 | +183.3% | $257 / Sq Ft |
| 11/19/2012 11/19/12 | Sold | $158,665 | 0.0% | $55 / Sq Ft |
| 09/26/2012 09/26/12 | Pending | -- | -- | -- |
| 08/06/2012 08/06/12 | For Sale | $158,665 | -- | $55 / Sq Ft |
Tax History Compared to Growth
Tax History
| Year | Tax Paid | Tax Assessment Tax Assessment Total Assessment is a certain percentage of the fair market value that is determined by local assessors to be the total taxable value of land and additions on the property. | Land | Improvement |
|---|---|---|---|---|
| 2024 | $2,566 | $247,700 | $32,200 | $215,500 |
| 2023 | $3,028 | $228,800 | $29,100 | $199,700 |
| 2022 | $2,893 | $221,400 | $25,900 | $195,500 |
| 2021 | $2,469 | $189,100 | $22,500 | $166,600 |
| 2020 | $2,359 | $179,900 | $21,500 | $158,400 |
| 2019 | $2,290 | $172,300 | $22,400 | $149,900 |
| 2018 | $2,357 | $177,200 | $26,400 | $150,800 |
| 2017 | $2,372 | $178,500 | $27,200 | $151,300 |
| 2016 | $2,330 | $174,400 | $27,500 | $146,900 |
| 2014 | $2,293 | $172,400 | $27,800 | $144,600 |
| 2013 | $2,293 | $171,500 | $26,900 | $144,600 |
Agents Affiliated with this Home
-
Timothy Yazel
T
Seller's Agent in 2025
Timothy Yazel
Yazel Group Real Estate Sales
(765) 938-1107
131 in this area
199 Total Sales
-
Carlos Higareda

Buyer's Agent in 2025
Carlos Higareda
eXp Realty LLC
(317) 590-2901
1 in this area
177 Total Sales
Map
Source: MIBOR Broker Listing Cooperative®
MLS Number: 21990873
APN: 70-11-05-382-008.000-011
- 190 E Willard Ave
- 575 E Cameron Dr
- 428 W Lawton Cir
- 311 W 1st St
- 324 W 1st St
- 316 W 2nd St
- 426 W 1st St
- 335 N Morgan St
- 433 W 2nd St
- 447 W 2nd St
- 904 E State Road 44
- 509 W 2nd St
- 513 W 2nd St
- 936 Indiana 44
- 936 E State Road 44
- 511 N Perkins St
- 231 E 6th St
- 605 N Perkins St
- 502 N Harrison St
- 601 N Morgan St
