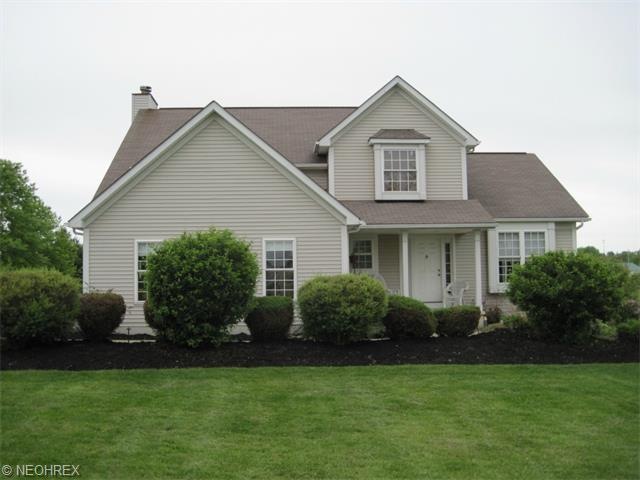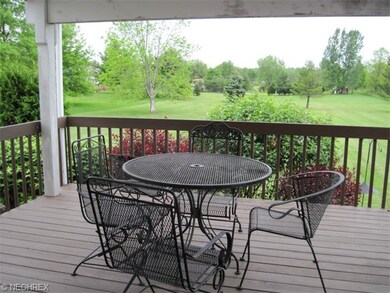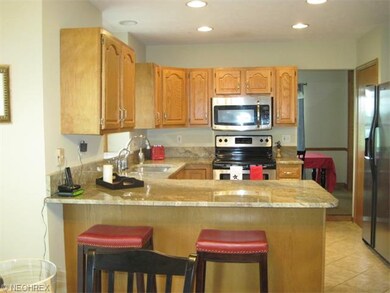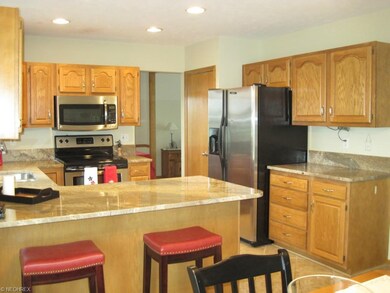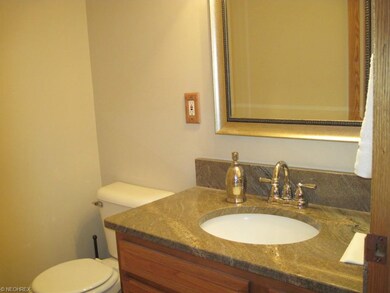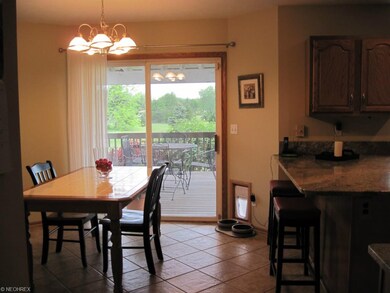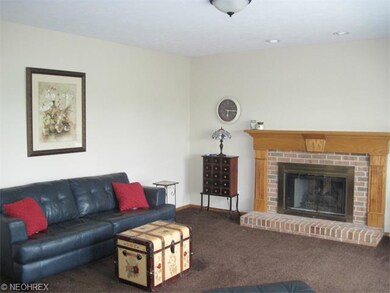
9866 Bainbridge Rd Chagrin Falls, OH 44023
Highlights
- Colonial Architecture
- Deck
- 1 Fireplace
- Timmons Elementary School Rated A
- Park or Greenbelt View
- 2 Car Attached Garage
About This Home
As of May 2018Lovely colonial home is meticulous inside and out. Truly move-in ready with fresh neutral decor. The heart of the home kitchen boasts beautiful oak cabinets, exquisite granite counter tops, ceramic floor and top of the line stainless steel appliances. Wood floors warm the combined living and dining room space. The carpeted family room, off the kitchen, is large, but so cozy with the gas fireplace. First floor laundry and half bath with ceramic floors are very convenient. Three bedrooms are upstairs with 2 updated granite-top bathrooms. The fully finished lower level provides additional finished living space and another full bath; perfect for teen or in-law suite. No lack of storage in this home either with a cedar closet and storage room also on the lower level. The back deck is 16 x 16, perfect for relaxing or entertaining and overlooks the beautiful park like views in the large backyard. The home is fully landscaped, with easy-care perennial plants for a stunning appearance year round. This home packs a lot into it's nearly 3,000 square feet of living space. Comfortable and convenient, in the Award Winning Kenston School District, this gem will go fast.
Upgrades include granite in kitchen and baths (2014); New well pump (2014); New furnace (2013); New hot water tank (2012); New AC (2000); Roof (1995).
Last Agent to Sell the Property
Keller Williams Living License #2012001501 Listed on: 05/20/2015

Home Details
Home Type
- Single Family
Est. Annual Taxes
- $4,725
Year Built
- Built in 1995
Lot Details
- 1.5 Acre Lot
- Lot Dimensions are 150x430
- South Facing Home
Parking
- 2 Car Attached Garage
Home Design
- Colonial Architecture
- Asphalt Roof
- Vinyl Construction Material
Interior Spaces
- 2,992 Sq Ft Home
- 2-Story Property
- 1 Fireplace
- Park or Greenbelt Views
- Finished Basement
- Basement Fills Entire Space Under The House
- Fire and Smoke Detector
Kitchen
- Built-In Oven
- Range
- Microwave
- Dishwasher
- Disposal
Bedrooms and Bathrooms
- 3 Bedrooms
Laundry
- Dryer
- Washer
Outdoor Features
- Deck
Utilities
- Forced Air Heating and Cooling System
- Heating System Uses Gas
- Well
- Septic Tank
Community Details
- Indian Hills Community
Listing and Financial Details
- Assessor Parcel Number 01067453
Ownership History
Purchase Details
Home Financials for this Owner
Home Financials are based on the most recent Mortgage that was taken out on this home.Purchase Details
Home Financials for this Owner
Home Financials are based on the most recent Mortgage that was taken out on this home.Purchase Details
Home Financials for this Owner
Home Financials are based on the most recent Mortgage that was taken out on this home.Purchase Details
Home Financials for this Owner
Home Financials are based on the most recent Mortgage that was taken out on this home.Purchase Details
Home Financials for this Owner
Home Financials are based on the most recent Mortgage that was taken out on this home.Purchase Details
Purchase Details
Similar Homes in Chagrin Falls, OH
Home Values in the Area
Average Home Value in this Area
Purchase History
| Date | Type | Sale Price | Title Company |
|---|---|---|---|
| Warranty Deed | $65,000 | Village Title Agency Llc | |
| Warranty Deed | $250,000 | Multiple | |
| Survivorship Deed | $205,900 | Midland Title Security Inc | |
| Survivorship Deed | $200,000 | -- | |
| Deed | $178,000 | -- | |
| Deed | $31,500 | -- | |
| Deed | -- | -- |
Mortgage History
| Date | Status | Loan Amount | Loan Type |
|---|---|---|---|
| Open | $44,900 | New Conventional | |
| Open | $278,433 | New Conventional | |
| Closed | $247,000 | New Conventional | |
| Previous Owner | $200,000 | New Conventional | |
| Previous Owner | $199,200 | New Conventional | |
| Previous Owner | $192,000 | New Conventional | |
| Previous Owner | $10,000 | Future Advance Clause Open End Mortgage | |
| Previous Owner | $228,900 | Credit Line Revolving | |
| Previous Owner | $184,000 | Unknown | |
| Previous Owner | $186,000 | Unknown | |
| Previous Owner | $188,900 | Unknown | |
| Previous Owner | $185,300 | No Value Available | |
| Previous Owner | $160,000 | No Value Available | |
| Previous Owner | $142,400 | Balloon |
Property History
| Date | Event | Price | Change | Sq Ft Price |
|---|---|---|---|---|
| 05/21/2018 05/21/18 | Sold | $260,000 | -7.1% | $87 / Sq Ft |
| 03/27/2018 03/27/18 | Pending | -- | -- | -- |
| 03/16/2018 03/16/18 | For Sale | $279,900 | +12.0% | $94 / Sq Ft |
| 06/23/2015 06/23/15 | Sold | $250,000 | 0.0% | $84 / Sq Ft |
| 05/23/2015 05/23/15 | Pending | -- | -- | -- |
| 05/20/2015 05/20/15 | For Sale | $250,000 | -- | $84 / Sq Ft |
Tax History Compared to Growth
Tax History
| Year | Tax Paid | Tax Assessment Tax Assessment Total Assessment is a certain percentage of the fair market value that is determined by local assessors to be the total taxable value of land and additions on the property. | Land | Improvement |
|---|---|---|---|---|
| 2024 | $5,706 | $118,030 | $21,110 | $96,920 |
| 2023 | $5,706 | $118,030 | $21,110 | $96,920 |
| 2022 | $5,200 | $90,310 | $17,610 | $72,700 |
| 2021 | $5,218 | $90,310 | $17,610 | $72,700 |
| 2020 | $5,367 | $90,310 | $17,610 | $72,700 |
| 2019 | $526 | $81,940 | $17,610 | $64,330 |
| 2018 | $5,257 | $81,940 | $17,610 | $64,330 |
| 2017 | $5,259 | $81,940 | $17,610 | $64,330 |
| 2016 | $5,188 | $79,350 | $15,230 | $64,120 |
| 2015 | $5,193 | $79,350 | $15,230 | $64,120 |
| 2014 | $4,725 | $79,350 | $15,230 | $64,120 |
| 2013 | $4,601 | $79,350 | $15,230 | $64,120 |
Agents Affiliated with this Home
-
Gallmann Group
G
Seller's Agent in 2018
Gallmann Group
RE/MAX
(440) 343-0314
432 Total Sales
-
Crystal Vig

Buyer's Agent in 2018
Crystal Vig
Keller Williams Chervenic Rlty
(330) 571-4443
59 Total Sales
-
Susan Stone
S
Seller's Agent in 2015
Susan Stone
Keller Williams Living
(216) 346-1250
31 Total Sales
-
Rob Gallmann

Buyer's Agent in 2015
Rob Gallmann
RE/MAX
(440) 343-0314
111 Total Sales
Map
Source: MLS Now
MLS Number: 3703899
APN: 01-067453
- 9769 Washington St
- 9765 Washington St
- 605 Magnolia Ln
- 583 Mock Orange Cir Unit 583
- 758 Sandlewood Dr Unit 758
- 17980 Windy Lakes Cir
- 724 Sagewood Ln
- 17094 Munn Rd
- 17092 Munn Rd
- 0 Munn Rd Unit 5139991
- Lot 1 Haskins Rd
- Lot 2 Haskins Rd
- 17603 Eastbrook Trail Unit C7
- 9836 Cleveland Dr
- 18570 Amber Trail
- 17682 Eastbrook Trail Unit H101
- 17320 Haskins Rd
- 17672 Eastbrook Trail
- 0 Bartholomew Rd Unit 21957397
- 18636 Mount Pleasant Dr
