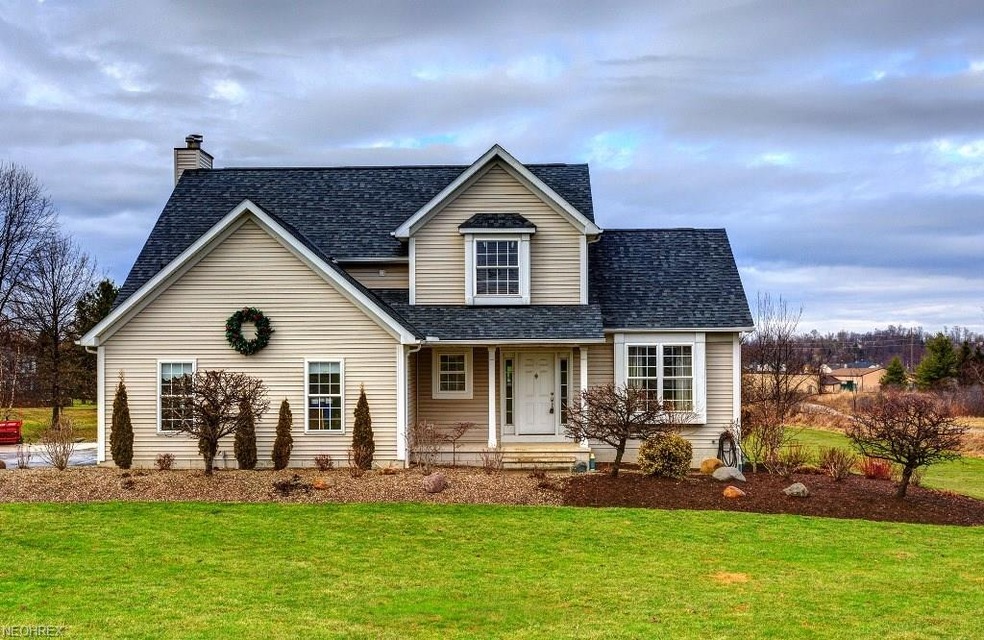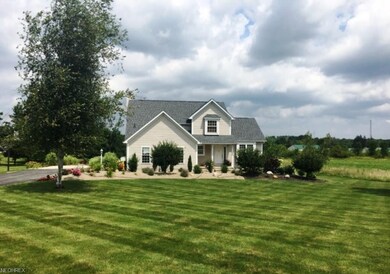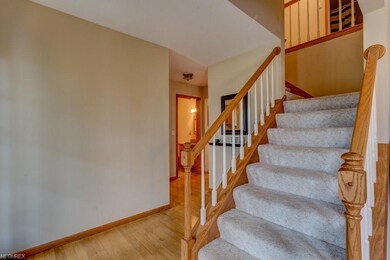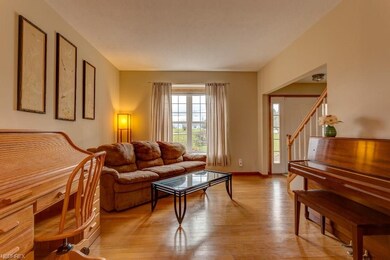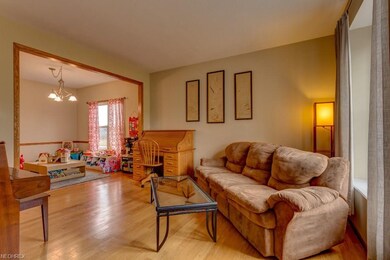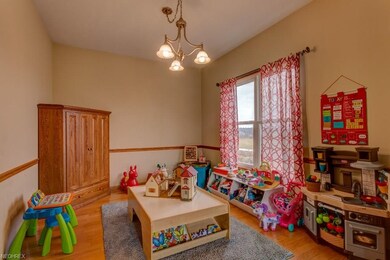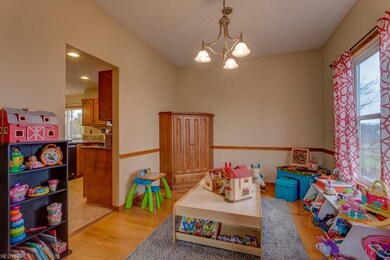
9866 Bainbridge Rd Chagrin Falls, OH 44023
Highlights
- Colonial Architecture
- 1 Fireplace
- Forced Air Heating and Cooling System
- Timmons Elementary School Rated A
- 2 Car Attached Garage
About This Home
As of May 2018Styled for today! Welcome to this beautiful transitional style situated on a 1.5 acre, professionally landscaped setting. There are wood floors in the foyer, living room and dining room. The kitchen has been updated to include granite countertops with a breakfast bar, stainless appliances, tile flooring and a separate eating area with sliding doors to the awesome covered patio and backyard. Open from the kitchen is the spacious family room with a gas fireplace and great windows affording lots of natural light. There is a half bath and laundry room on the first floor. All bedrooms are on the second floor with the master suite featuring a glamour bath with granite countertops, a soaking tub and separate shower. The other bedrooms and full bath with granite countertops, are generously sized. Plenty of room to play in the finished lower level with a recreation room, a workout area and a full bath. The back covered deck is perfect for entertaining and overlooks the beautiful backyard. This has it all and just waiting for you to move in and enjoy!
Last Agent to Sell the Property
RE/MAX Haven Realty License #426233 Listed on: 03/12/2018

Home Details
Home Type
- Single Family
Est. Annual Taxes
- $5,259
Year Built
- Built in 1995
Lot Details
- 1.5 Acre Lot
- Lot Dimensions are 150x436
Home Design
- Colonial Architecture
- Asphalt Roof
- Vinyl Construction Material
Interior Spaces
- 2-Story Property
- 1 Fireplace
- Finished Basement
- Basement Fills Entire Space Under The House
Kitchen
- Built-In Oven
- Range
- Microwave
- Dishwasher
- Disposal
Bedrooms and Bathrooms
- 3 Bedrooms
Laundry
- Dryer
- Washer
Parking
- 2 Car Attached Garage
- Garage Door Opener
Utilities
- Forced Air Heating and Cooling System
- Heating System Uses Gas
- Well
- Septic Tank
Community Details
- Indian Hills Community
Listing and Financial Details
- Assessor Parcel Number 01-067453
Ownership History
Purchase Details
Home Financials for this Owner
Home Financials are based on the most recent Mortgage that was taken out on this home.Purchase Details
Home Financials for this Owner
Home Financials are based on the most recent Mortgage that was taken out on this home.Purchase Details
Home Financials for this Owner
Home Financials are based on the most recent Mortgage that was taken out on this home.Purchase Details
Home Financials for this Owner
Home Financials are based on the most recent Mortgage that was taken out on this home.Purchase Details
Home Financials for this Owner
Home Financials are based on the most recent Mortgage that was taken out on this home.Purchase Details
Purchase Details
Similar Homes in Chagrin Falls, OH
Home Values in the Area
Average Home Value in this Area
Purchase History
| Date | Type | Sale Price | Title Company |
|---|---|---|---|
| Warranty Deed | $65,000 | Village Title Agency Llc | |
| Warranty Deed | $250,000 | Multiple | |
| Survivorship Deed | $205,900 | Midland Title Security Inc | |
| Survivorship Deed | $200,000 | -- | |
| Deed | $178,000 | -- | |
| Deed | $31,500 | -- | |
| Deed | -- | -- |
Mortgage History
| Date | Status | Loan Amount | Loan Type |
|---|---|---|---|
| Open | $44,900 | New Conventional | |
| Open | $278,433 | New Conventional | |
| Closed | $247,000 | New Conventional | |
| Previous Owner | $200,000 | New Conventional | |
| Previous Owner | $199,200 | New Conventional | |
| Previous Owner | $192,000 | New Conventional | |
| Previous Owner | $10,000 | Future Advance Clause Open End Mortgage | |
| Previous Owner | $228,900 | Credit Line Revolving | |
| Previous Owner | $184,000 | Unknown | |
| Previous Owner | $186,000 | Unknown | |
| Previous Owner | $188,900 | Unknown | |
| Previous Owner | $185,300 | No Value Available | |
| Previous Owner | $160,000 | No Value Available | |
| Previous Owner | $142,400 | Balloon |
Property History
| Date | Event | Price | Change | Sq Ft Price |
|---|---|---|---|---|
| 05/21/2018 05/21/18 | Sold | $260,000 | -7.1% | $87 / Sq Ft |
| 03/27/2018 03/27/18 | Pending | -- | -- | -- |
| 03/16/2018 03/16/18 | For Sale | $279,900 | +12.0% | $94 / Sq Ft |
| 06/23/2015 06/23/15 | Sold | $250,000 | 0.0% | $84 / Sq Ft |
| 05/23/2015 05/23/15 | Pending | -- | -- | -- |
| 05/20/2015 05/20/15 | For Sale | $250,000 | -- | $84 / Sq Ft |
Tax History Compared to Growth
Tax History
| Year | Tax Paid | Tax Assessment Tax Assessment Total Assessment is a certain percentage of the fair market value that is determined by local assessors to be the total taxable value of land and additions on the property. | Land | Improvement |
|---|---|---|---|---|
| 2024 | $5,706 | $118,030 | $21,110 | $96,920 |
| 2023 | $5,706 | $118,030 | $21,110 | $96,920 |
| 2022 | $5,200 | $90,310 | $17,610 | $72,700 |
| 2021 | $5,218 | $90,310 | $17,610 | $72,700 |
| 2020 | $5,367 | $90,310 | $17,610 | $72,700 |
| 2019 | $526 | $81,940 | $17,610 | $64,330 |
| 2018 | $5,257 | $81,940 | $17,610 | $64,330 |
| 2017 | $5,259 | $81,940 | $17,610 | $64,330 |
| 2016 | $5,188 | $79,350 | $15,230 | $64,120 |
| 2015 | $5,193 | $79,350 | $15,230 | $64,120 |
| 2014 | $4,725 | $79,350 | $15,230 | $64,120 |
| 2013 | $4,601 | $79,350 | $15,230 | $64,120 |
Agents Affiliated with this Home
-
Gallmann Group
G
Seller's Agent in 2018
Gallmann Group
RE/MAX
(440) 343-0314
432 Total Sales
-
Crystal Vig

Buyer's Agent in 2018
Crystal Vig
Keller Williams Chervenic Rlty
(330) 571-4443
59 Total Sales
-
Susan Stone
S
Seller's Agent in 2015
Susan Stone
Keller Williams Living
(216) 346-1250
31 Total Sales
-
Rob Gallmann

Buyer's Agent in 2015
Rob Gallmann
RE/MAX
(440) 343-0314
111 Total Sales
Map
Source: MLS Now
MLS Number: 3979858
APN: 01-067453
- 9769 Washington St
- 9765 Washington St
- 605 Magnolia Ln
- 583 Mock Orange Cir Unit 583
- 758 Sandlewood Dr Unit 758
- 17980 Windy Lakes Cir
- 724 Sagewood Ln
- 17094 Munn Rd
- 17092 Munn Rd
- 0 Munn Rd Unit 5139991
- Lot 1 Haskins Rd
- Lot 2 Haskins Rd
- 17603 Eastbrook Trail Unit C7
- 9836 Cleveland Dr
- 18570 Amber Trail
- 17682 Eastbrook Trail Unit H101
- 17320 Haskins Rd
- 17672 Eastbrook Trail
- 0 Bartholomew Rd Unit 21957397
- 18636 Mount Pleasant Dr
