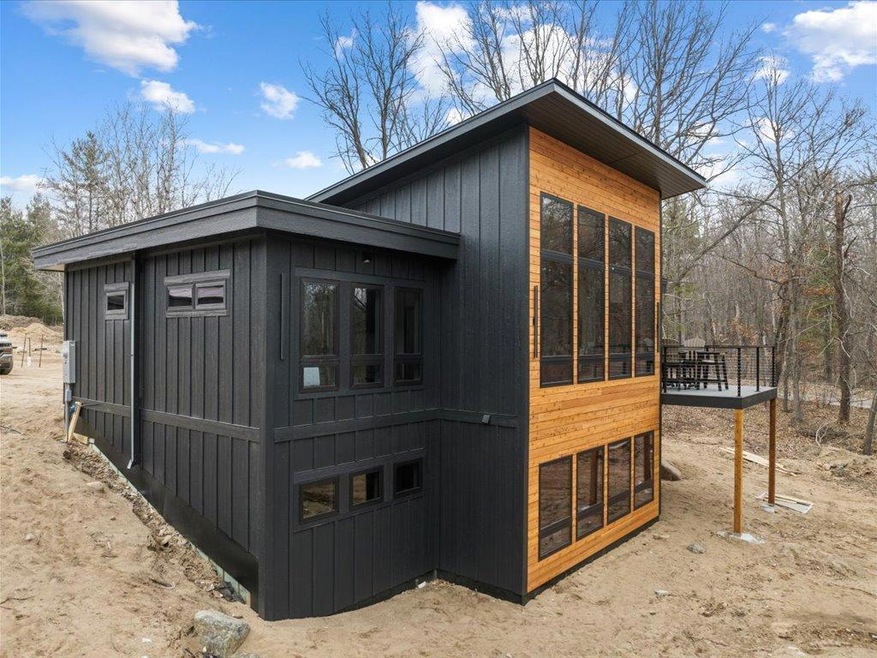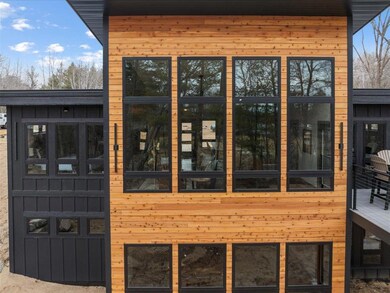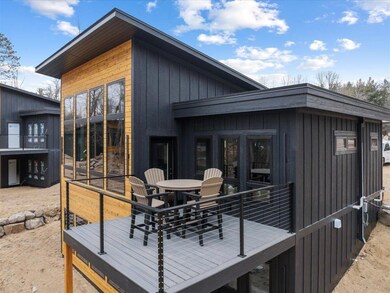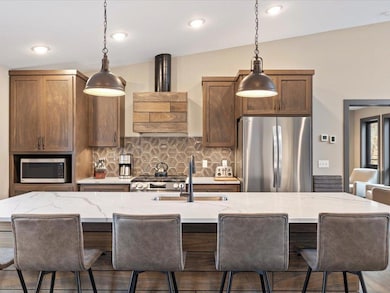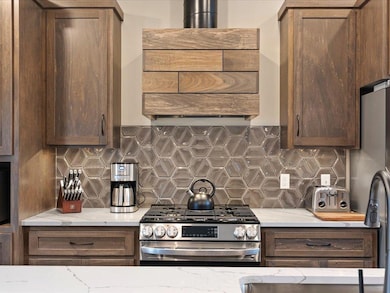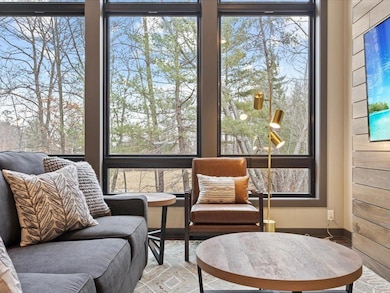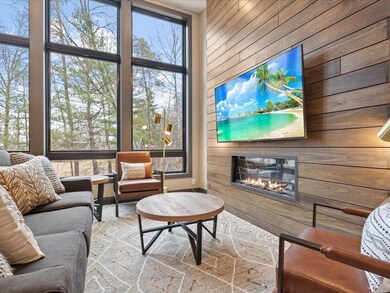
9869 Adventure Way SW Unit 408 Nisswa, MN 56468
Highlights
- New Construction
- Great Room
- Zero Lot Line
- Main Floor Primary Bedroom
- The kitchen features windows
- Forced Air Heating and Cooling System
About This Home
As of January 2025Under Construction-Woodsmoke 16 at Quarterdeck Resort, Mandatory rental management agreement provides amenities access. YEAR-ROUND OUTDOOR pool, hot tub, sauna!! QD Social building, retro arcade, world’s largest Pac-Man, ski ball, pin ball, space to hangout, multiple TV’s, and exercise room. Est completion May 2025 Sleeps up to 8 people. Main level full kitchen plus dining area. Enjoy time together in the great room with a glass fireplace. Main level primary bedroom with a king bed, two cozy oversized chairs, en-suite bathroom with a stand-up tile shower. The second bedroom w. a king bed, en-suite bathroom with a stand-up tile shower. The lower level features a third oversized bedroom with two king beds and full bath. Spacious family room to spread out and a game room for days and nights of fun. Finish your day at your outdoor wood-burning firepit. Washer/dryer hookup in lower level.
Home Details
Home Type
- Single Family
Year Built
- Built in 2023 | New Construction
Lot Details
- 4,356 Sq Ft Lot
- Lot Dimensions are 50x50x50x50
- Zero Lot Line
HOA Fees
- $450 Monthly HOA Fees
Home Design
- Insulated Concrete Forms
Interior Spaces
- 2-Story Property
- Electric Fireplace
- Family Room with Fireplace
- Great Room
- Utility Room
- Washer and Dryer Hookup
Kitchen
- Range
- Microwave
- Freezer
- Dishwasher
- The kitchen features windows
Bedrooms and Bathrooms
- 3 Bedrooms
- Primary Bedroom on Main
Utilities
- Forced Air Heating and Cooling System
- Underground Utilities
- Shared Water Source
- Well
- Drilled Well
- Shared Septic
- Septic System
Community Details
- Association fees include lawn care, professional mgmt, trash, snow removal
- Quarterdeck Resort Association, Phone Number (218) 963-2482
- Built by THOMAS ALLEN HOMES
- Woodsmoke At Quarterdeck Community
- Quarterdeck Resort Cottages West Subdivision
Listing and Financial Details
- Property Available on 12/31/24
- Assessor Parcel Number 143670190
Map
Home Values in the Area
Average Home Value in this Area
Property History
| Date | Event | Price | Change | Sq Ft Price |
|---|---|---|---|---|
| 01/03/2025 01/03/25 | Sold | $768,000 | -2.2% | $342 / Sq Ft |
| 12/02/2024 12/02/24 | Price Changed | $785,000 | +1.3% | $350 / Sq Ft |
| 11/22/2024 11/22/24 | Pending | -- | -- | -- |
| 11/21/2024 11/21/24 | For Sale | $775,000 | -- | $345 / Sq Ft |
Similar Homes in Nisswa, MN
Source: NorthstarMLS
MLS Number: 6634114
- TBD Adventure Way SW Unit 308
- 1510 Smore Fun Way SW Unit 103
- TBD Ski Gull Ln SW
- 1694 S Agate Shore Dr SW
- 9968 Sunrise Over Gull Ln SW
- 9472 Rocky Point Trail
- 9382 Rocky Point Trail
- 9302 Interlachen Rd
- 1156 Green Gables Rd
- 1215 Harbor Place
- 20223 See Gull Rd
- L5B1 Shady Ln
- L7B1 Shady Ln
- L4B1 Shady Ln
- L2B1 Shady Ln
- L3B1 Shady Ln
- L1B1 Shady Ln
- 3583 Pine Ridge Rd
- 19080 Love Lake Rd
- 19895 See Gull Rd
