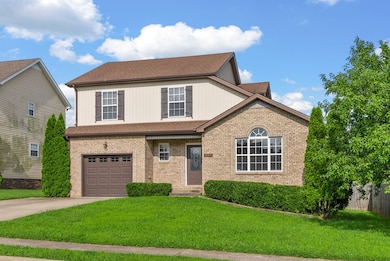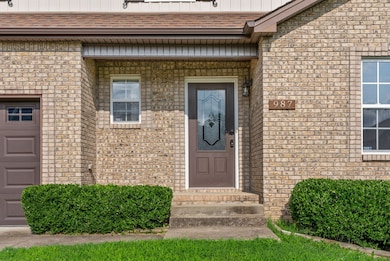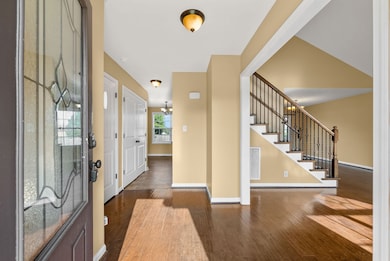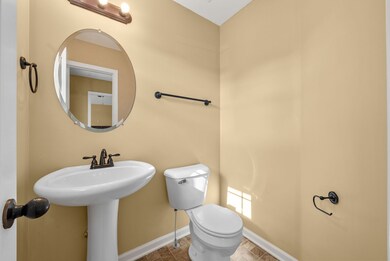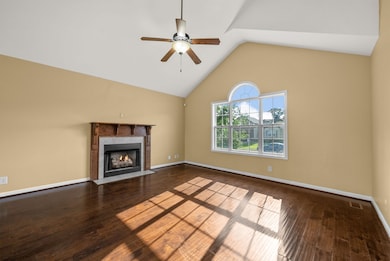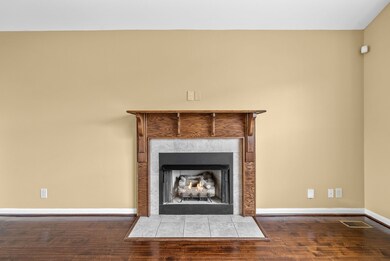
987 Dwight Eisenhower Way Clarksville, TN 37042
Peachtree NeighborhoodEstimated payment $1,747/month
Highlights
- Deck
- No HOA
- Cooling Available
- 1 Fireplace
- 1 Car Attached Garage
- Central Heating
About This Home
This beautifully maintained three bedroom, two and a half bath home is just minutes from restaurants, shopping, and more! An open floorplan showcases engineered hardwood flooring that flows seamlessly from the spacious living room, complete with vaulted ceilings and a cozy fireplace, into the adjacent dining area! The eat-in kitchen features stainless steel appliances and plenty of counter space! The primary suite offers a private full bath for added comfort, while both guest rooms are generously sized! Out back, a deck overlooks a fenced yard, perfect for relaxing or entertaining!
Listing Agent
Copper Key Realty and Management Brokerage Phone: 9312458950 License # 296883 Listed on: 07/16/2025
Home Details
Home Type
- Single Family
Est. Annual Taxes
- $2,020
Year Built
- Built in 2012
Parking
- 1 Car Attached Garage
Home Design
- Brick Exterior Construction
- Vinyl Siding
Interior Spaces
- 1,501 Sq Ft Home
- Property has 2 Levels
- 1 Fireplace
- Crawl Space
Kitchen
- Microwave
- Dishwasher
Flooring
- Carpet
- Vinyl
Bedrooms and Bathrooms
- 3 Bedrooms
Schools
- West Creek Elementary School
- West Creek Middle School
- West Creek High School
Utilities
- Cooling Available
- Central Heating
Additional Features
- Deck
- Privacy Fence
Community Details
- No Home Owners Association
- Peachtree Subdivision
Listing and Financial Details
- Assessor Parcel Number 063031A B 03100 00003031A
Map
Home Values in the Area
Average Home Value in this Area
Tax History
| Year | Tax Paid | Tax Assessment Tax Assessment Total Assessment is a certain percentage of the fair market value that is determined by local assessors to be the total taxable value of land and additions on the property. | Land | Improvement |
|---|---|---|---|---|
| 2024 | $2,021 | $67,800 | $0 | $0 |
| 2023 | $2,021 | $41,500 | $0 | $0 |
| 2022 | $1,751 | $41,500 | $0 | $0 |
| 2021 | $1,751 | $41,500 | $0 | $0 |
| 2020 | $1,668 | $41,500 | $0 | $0 |
| 2019 | $1,668 | $41,500 | $0 | $0 |
| 2018 | $1,612 | $36,075 | $0 | $0 |
| 2017 | $464 | $37,400 | $0 | $0 |
| 2016 | $1,148 | $37,400 | $0 | $0 |
| 2015 | $1,576 | $37,400 | $0 | $0 |
| 2014 | $1,555 | $37,400 | $0 | $0 |
| 2013 | -- | $36,133 | $0 | $0 |
Property History
| Date | Event | Price | Change | Sq Ft Price |
|---|---|---|---|---|
| 07/18/2025 07/18/25 | Pending | -- | -- | -- |
| 07/16/2025 07/16/25 | For Sale | $285,000 | 0.0% | $190 / Sq Ft |
| 08/06/2020 08/06/20 | Rented | -- | -- | -- |
| 08/06/2020 08/06/20 | Under Contract | -- | -- | -- |
| 07/28/2020 07/28/20 | For Rent | -- | -- | -- |
| 12/13/2019 12/13/19 | Rented | -- | -- | -- |
| 12/13/2019 12/13/19 | Under Contract | -- | -- | -- |
| 11/25/2019 11/25/19 | For Rent | -- | -- | -- |
| 02/15/2019 02/15/19 | Sold | $175,000 | 0.0% | $114 / Sq Ft |
| 01/15/2019 01/15/19 | Pending | -- | -- | -- |
| 01/08/2019 01/08/19 | For Sale | $175,000 | 0.0% | $114 / Sq Ft |
| 06/14/2018 06/14/18 | Off Market | $349,900 | -- | -- |
| 08/28/2017 08/28/17 | For Rent | $349,900 | -- | -- |
| 05/15/2015 05/15/15 | Rented | -- | -- | -- |
Purchase History
| Date | Type | Sale Price | Title Company |
|---|---|---|---|
| Quit Claim Deed | -- | -- | |
| Warranty Deed | $175,000 | -- | |
| Warranty Deed | $154,000 | -- | |
| Quit Claim Deed | -- | -- |
Mortgage History
| Date | Status | Loan Amount | Loan Type |
|---|---|---|---|
| Open | $179,472 | VA | |
| Previous Owner | $178,762 | VA | |
| Previous Owner | $157,311 | Commercial |
Similar Homes in Clarksville, TN
Source: Realtracs
MLS Number: 2942853
APN: 031A-B-031.00
- 2229 Allen Griffey Rd
- 1596 Buchanon Dr
- 1013 Garner Hills Dr
- 1302 Dan Brown Dr
- 829 Winslow St
- 1325 Dan Brown Dr
- 805 Winslow St
- 214 Elwell Rd
- 1033 Garner Hills Dr
- 1000 Henry Place Blvd Unit 205
- 1000 Henry Place Blvd Unit 805
- 1000 Henry Place Blvd Unit 803
- 2263 Allen Griffey Ct
- 1054 Harrison Way
- 1413 Dan Brown Dr
- 1070 Harrison Way
- 2095 Bandera Dr
- 774 Emma Dean Ct
- 1493 Buchanon Dr
- 770 Emma Dean Ct

