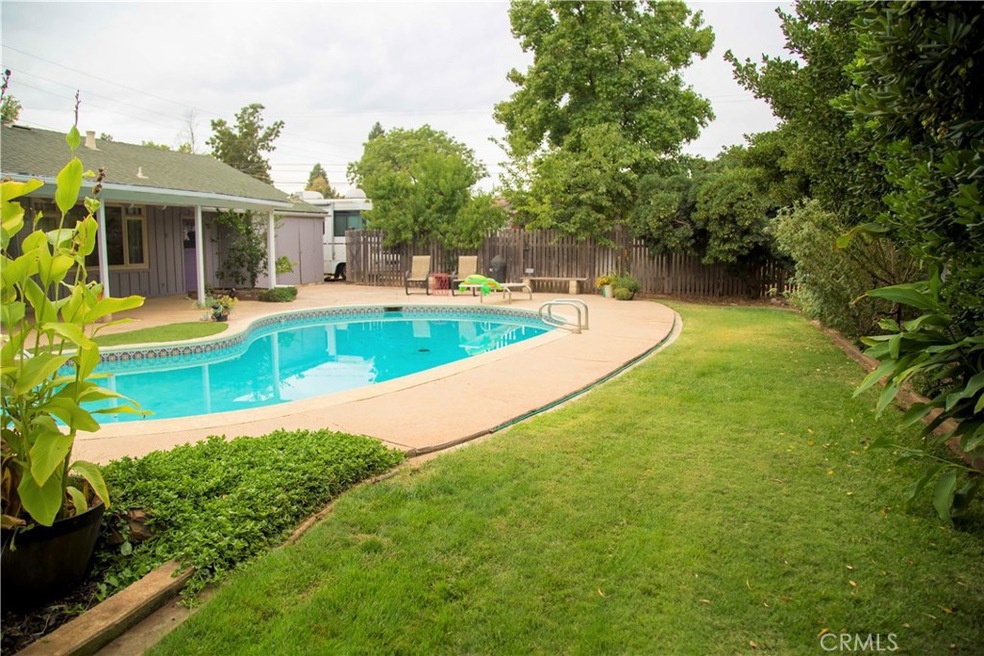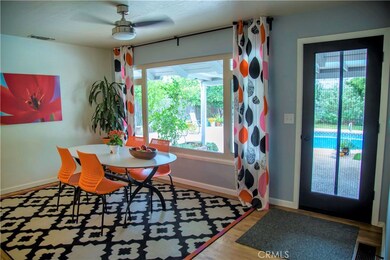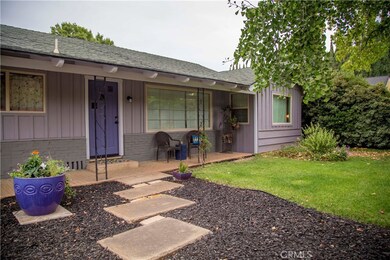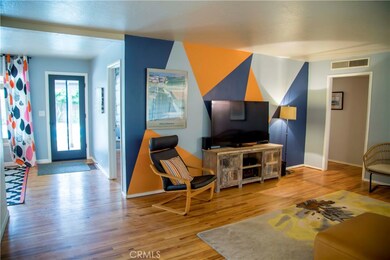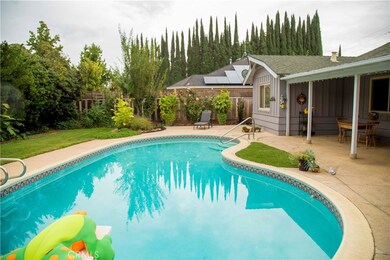
Estimated Value: $426,000 - $456,000
Highlights
- Parking available for a boat
- In Ground Pool
- Open Floorplan
- Bidwell Junior High School Rated A-
- Gated Parking
- Retreat
About This Home
As of December 2018REMODELED KITCHEN AND A POOL AND HARDWOOD FLOORS. Sellers planned on this being their forever home and upgraded accordingly in 2017--loving care and quality details make this 3 bed 2 bath house shine. Dreamy Kitchen opens to a sit-down dining area and to living room.
Gracious over-sized corner lot is nearly a quarter acre of landscaped beauty on WIFI sprinklers for easy care.
Cross fenced with its own RV yard complete with RV sewer port. Mature trees give afternoon shade to the pool and lush private back yard haven for sun bathing and gardening. Enjoy your own mini orchard of producing trees; Peach, Cherry, Fig, 5 kinds of plum on one tree, Granny Smith apple and Apricot.
Covered patio looks out over the sparkling curves of the pool. Covered front porch is perfect for sipping coffee and watching humming birds zip by and feel the crisp fall air turn the Gingko tree (not the kind with messy fruit) to a golden wonder over the private front yard. Large dual-pane windows make for a bright and sunny home with pretty views of the landscaping. 2 car garage and a stamped concrete driveway supply ample parking. Central heat and air on a NEST thermostat provide efficient comfort.
Owner and appraisal docs measure home at 1389 square feet. Tax shows 1325. Buyer to verify details to their satisfaction.
Last Agent to Sell the Property
eXp Realty of California, Inc. License #02029984 Listed on: 10/01/2018

Home Details
Home Type
- Single Family
Est. Annual Taxes
- $3,958
Year Built
- Built in 1959
Lot Details
- 10,454 Sq Ft Lot
- Cul-De-Sac
- Cross Fenced
- Wood Fence
- Fence is in good condition
- Drip System Landscaping
- Corner Lot
- Paved or Partially Paved Lot
- Level Lot
- Front and Back Yard Sprinklers
- Private Yard
- Lawn
- Garden
- Back and Front Yard
- Density is up to 1 Unit/Acre
- Property is zoned SR
Parking
- 2 Car Direct Access Garage
- Oversized Parking
- Parking Available
- Front Facing Garage
- Garage Door Opener
- Driveway Level
- Gated Parking
- Guest Parking
- Parking available for a boat
- RV Access or Parking
Home Design
- Brick Exterior Construction
- Composition Roof
- Board and Batten Siding
- Wood Siding
Interior Spaces
- 1,389 Sq Ft Home
- 1-Story Property
- Open Floorplan
- Built-In Features
- Ceiling Fan
- Double Pane Windows
- Living Room
- Dining Room
- Storage
- Wood Flooring
- Neighborhood Views
Kitchen
- Eat-In Kitchen
- Gas Oven
- Gas Range
- Range Hood
- Water Line To Refrigerator
- Dishwasher
Bedrooms and Bathrooms
- 3 Main Level Bedrooms
- Retreat
- 2 Full Bathrooms
- Bathtub with Shower
Laundry
- Laundry Room
- Laundry in Garage
- Dryer
- Washer
Pool
- In Ground Pool
- Gunite Pool
Outdoor Features
- Covered patio or porch
- Shed
Utilities
- Central Heating and Cooling System
- Natural Gas Connected
- Tankless Water Heater
- Phone Available
Additional Features
- ENERGY STAR Qualified Equipment
- Suburban Location
Community Details
- No Home Owners Association
Listing and Financial Details
- Assessor Parcel Number 015120001000
Ownership History
Purchase Details
Home Financials for this Owner
Home Financials are based on the most recent Mortgage that was taken out on this home.Purchase Details
Home Financials for this Owner
Home Financials are based on the most recent Mortgage that was taken out on this home.Purchase Details
Purchase Details
Similar Homes in Chico, CA
Home Values in the Area
Average Home Value in this Area
Purchase History
| Date | Buyer | Sale Price | Title Company |
|---|---|---|---|
| Curtin Michael W | $327,000 | Timios Title | |
| Smith Bruce C | $238,000 | Mid Valley Title & Escrow Co | |
| Giraldes Mark A | -- | None Available | |
| Giraldes Mark | -- | -- | |
| Giraldes Nina R | -- | -- |
Mortgage History
| Date | Status | Borrower | Loan Amount |
|---|---|---|---|
| Open | Curtin Michael W | $334,030 | |
| Previous Owner | Smith | $124,000 | |
| Previous Owner | Smith Bruce C | $95,000 |
Property History
| Date | Event | Price | Change | Sq Ft Price |
|---|---|---|---|---|
| 12/04/2018 12/04/18 | Sold | $327,000 | +0.6% | $235 / Sq Ft |
| 10/25/2018 10/25/18 | Pending | -- | -- | -- |
| 10/17/2018 10/17/18 | For Sale | $325,000 | 0.0% | $234 / Sq Ft |
| 10/14/2018 10/14/18 | Pending | -- | -- | -- |
| 10/01/2018 10/01/18 | For Sale | $325,000 | -- | $234 / Sq Ft |
Tax History Compared to Growth
Tax History
| Year | Tax Paid | Tax Assessment Tax Assessment Total Assessment is a certain percentage of the fair market value that is determined by local assessors to be the total taxable value of land and additions on the property. | Land | Improvement |
|---|---|---|---|---|
| 2024 | $3,958 | $357,620 | $153,109 | $204,511 |
| 2023 | $3,911 | $350,608 | $150,107 | $200,501 |
| 2022 | $3,848 | $343,734 | $147,164 | $196,570 |
| 2021 | $3,776 | $336,995 | $144,279 | $192,716 |
| 2020 | $3,765 | $333,540 | $142,800 | $190,740 |
| 2019 | $3,697 | $327,000 | $140,000 | $187,000 |
| 2018 | $2,826 | $256,410 | $113,122 | $143,288 |
| 2017 | $2,767 | $251,383 | $110,904 | $140,479 |
| 2016 | $2,524 | $246,455 | $108,730 | $137,725 |
| 2015 | $2,523 | $242,754 | $107,097 | $135,657 |
| 2014 | $1,273 | $117,842 | $41,402 | $76,440 |
Agents Affiliated with this Home
-
Tierra Hodge

Seller's Agent in 2018
Tierra Hodge
eXp Realty of California, Inc.
(530) 566-3063
88 Total Sales
-
Matthew Donatelli
M
Buyer's Agent in 2018
Matthew Donatelli
Keller Williams Realty Chico Area
(530) 809-3700
6 Total Sales
Map
Source: California Regional Multiple Listing Service (CRMLS)
MLS Number: SN18238506
APN: 015-120-001-000
- 1034 Diablo Ave
- 2721 North Ave
- 917 Christi Ln
- 2729 Ceres Ave
- 0 E Lassen Ave
- 9 Benton Ave
- 79 Lexington Dr
- 1387 E Lassen Ave
- 1051 East Ave
- 982 E Lassen Ave Unit 32
- 10 Cottage Cir
- 3239 Freshwater Creek
- 701 E Lassen Ave Unit 152
- 701 E Lassen Ave Unit 149
- 701 E Lassen Ave Unit 210
- 701 E Lassen Ave Unit 87
- 701 E Lassen Ave Unit 38
- 71 Pauletah Place
- 766 East Ave Unit B
- 91 Pauletah Place
- 988 Lupin Ave
- 990 Lupin Ave
- 2918 San Verbena Way
- 980 Lupin Ave
- 2926 San Verbena Way
- 2834 San Verbena Way
- 4 Chancery Ln
- 992 Lupin Ave
- 993 Lupin Ave
- 2917 San Verbena Way
- 995 Lupin Ave
- 2835 San Verbena Way
- 978 Lupin Ave
- 2934 San Verbena Way
- 5 Chancery Ln
- 2830 San Verbena Way
- 2925 San Verbena Way
- 994 Lupin Ave
- 1 Chancery Ln
- 979 Lupin Ave Unit 1
