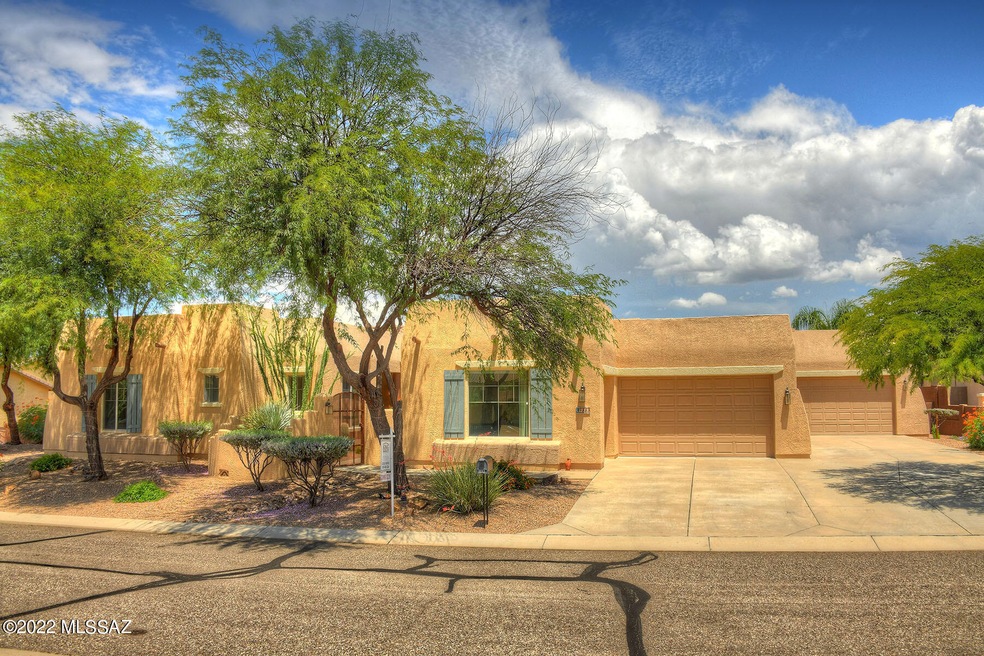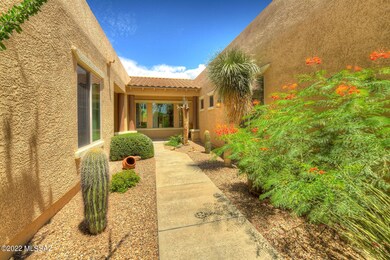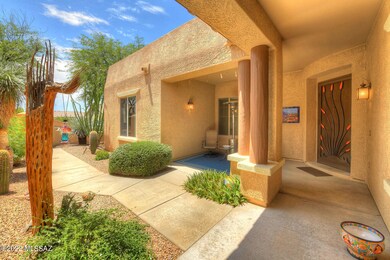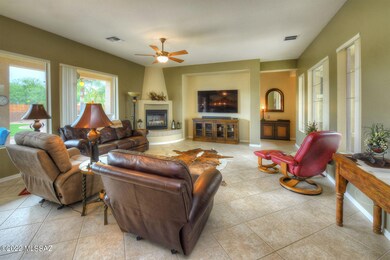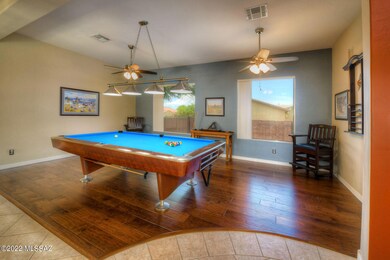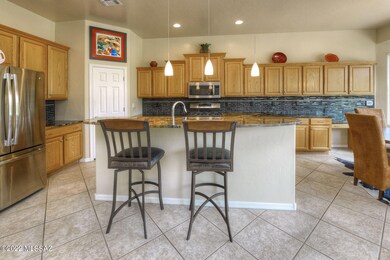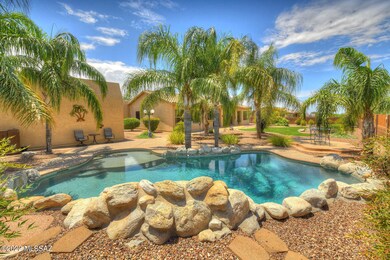
Estimated Value: $682,000 - $703,000
Highlights
- Saltwater Pool
- 5 Car Garage
- Mountain View
- Ocotillo Ridge Elementary School Rated A
- Waterfall on Lot
- Contemporary Architecture
About This Home
As of October 2022Pride of ownership shines - as you tour this immaculate, split plan, 5 bd/3ba, Rincon Trails, southwest contemporary home. Entering the custom, metal entry gate a beautiful courtyard features decorative gravel, cactus, succulents, rosemary & covered seating for monsoon watching. From the front door you are greeted with panoramic views of the great room, kitchen & living room bathed in natural light from 12 large windows. Kitchen features staggered height cabinets, closet pantry, convection gas range, microwave, island with sink & wrap around bar, full tile backsplash & breakfast nook. Great room is ideal for entertaining or simply relaxing by the gas fireplace while the living room could be utilized for formal dining or as game/entertainment space. SEE MORE TAB
Last Agent to Sell the Property
Long Realty Brokerage Email: leslie.heros@longrealty.com Listed on: 08/13/2022

Home Details
Home Type
- Single Family
Est. Annual Taxes
- $6,027
Year Built
- Built in 2004
Lot Details
- 0.43 Acre Lot
- Lot Dimensions are 145 x 140 x 116 x 142
- Lot includes common area
- South Facing Home
- Block Wall Fence
- Desert Landscape
- Shrub
- Paved or Partially Paved Lot
- Landscaped with Trees
- Grass Covered Lot
- Back and Front Yard
- Property is zoned Pima County - CR2
HOA Fees
- $30 Monthly HOA Fees
Home Design
- Contemporary Architecture
- Frame With Stucco
- Built-Up Roof
Interior Spaces
- 3,069 Sq Ft Home
- 1-Story Property
- Ceiling height of 9 feet or more
- Ceiling Fan
- Wood Burning Fireplace
- Double Pane Windows
- Entrance Foyer
- Great Room with Fireplace
- Family Room
- Dining Area
- Storage
- Laundry Room
- Mountain Views
- Fire and Smoke Detector
Kitchen
- Recirculated Exhaust Fan
- Dishwasher
- Kitchen Island
Flooring
- Carpet
- Ceramic Tile
Bedrooms and Bathrooms
- 5 Bedrooms
- Split Bedroom Floorplan
- Walk-In Closet
- 3 Full Bathrooms
- Dual Vanity Sinks in Primary Bathroom
- Jettted Tub and Separate Shower in Primary Bathroom
- Bathtub with Shower
- Exhaust Fan In Bathroom
Parking
- 5 Car Garage
- Garage Door Opener
- Driveway
Accessible Home Design
- No Interior Steps
- Level Entry For Accessibility
Eco-Friendly Details
- North or South Exposure
Outdoor Features
- Saltwater Pool
- Courtyard
- Covered patio or porch
- Waterfall on Lot
- Outdoor Kitchen
- Built-In Barbecue
Schools
- Ocotillo Ridge Elementary School
- Old Vail Middle School
- Cienega High School
Utilities
- Forced Air Zoned Heating and Cooling System
- Heating System Uses Natural Gas
- Natural Gas Water Heater
- High Speed Internet
- Cable TV Available
Community Details
Overview
- Association fees include blanket insurance policy, common area maintenance
- Rincon Trails Association, Phone Number (520) 297-0797
- Rincon Trails Subdivision
- The community has rules related to deed restrictions
Recreation
- Park
Ownership History
Purchase Details
Home Financials for this Owner
Home Financials are based on the most recent Mortgage that was taken out on this home.Purchase Details
Home Financials for this Owner
Home Financials are based on the most recent Mortgage that was taken out on this home.Purchase Details
Home Financials for this Owner
Home Financials are based on the most recent Mortgage that was taken out on this home.Similar Homes in Vail, AZ
Home Values in the Area
Average Home Value in this Area
Purchase History
| Date | Buyer | Sale Price | Title Company |
|---|---|---|---|
| Turtur Helen K | $690,000 | Catalina Title Agency | |
| Zane & Victoria Baker Family Revocable T | $367,500 | Fidelity National Title Agen | |
| Zane & Victoria Baker Family Revocable T | $367,500 | Fidelity National Title Agen | |
| Kaletseh Mark A | $315,615 | -- |
Mortgage History
| Date | Status | Borrower | Loan Amount |
|---|---|---|---|
| Open | Turtur Helen K | $414,000 | |
| Previous Owner | Zane & Victoria Baker Family Revocable T | $294,000 | |
| Previous Owner | Kaletsch Mark A | $297,000 | |
| Previous Owner | Kaletsch Mark A | $50,000 | |
| Previous Owner | Kaletsch Mark A | $334,400 | |
| Previous Owner | Kaletsch Mark A | $35,684 | |
| Previous Owner | Kaletseh Mark A | $252,492 | |
| Closed | Kaletseh Mark A | $47,297 |
Property History
| Date | Event | Price | Change | Sq Ft Price |
|---|---|---|---|---|
| 10/31/2022 10/31/22 | Sold | $690,000 | -8.0% | $225 / Sq Ft |
| 10/12/2022 10/12/22 | Pending | -- | -- | -- |
| 08/13/2022 08/13/22 | For Sale | $750,000 | +104.1% | $244 / Sq Ft |
| 05/16/2014 05/16/14 | Sold | $367,500 | 0.0% | $128 / Sq Ft |
| 04/16/2014 04/16/14 | Pending | -- | -- | -- |
| 04/04/2014 04/04/14 | For Sale | $367,500 | -- | $128 / Sq Ft |
Tax History Compared to Growth
Tax History
| Year | Tax Paid | Tax Assessment Tax Assessment Total Assessment is a certain percentage of the fair market value that is determined by local assessors to be the total taxable value of land and additions on the property. | Land | Improvement |
|---|---|---|---|---|
| 2024 | $6,274 | $43,322 | -- | -- |
| 2023 | $6,238 | $41,259 | $0 | $0 |
| 2022 | $5,913 | $39,294 | $0 | $0 |
| 2021 | $6,027 | $35,641 | $0 | $0 |
| 2020 | $5,761 | $35,641 | $0 | $0 |
| 2019 | $5,673 | $35,802 | $0 | $0 |
| 2018 | $5,268 | $30,788 | $0 | $0 |
| 2017 | $5,130 | $30,788 | $0 | $0 |
| 2016 | $4,867 | $29,927 | $0 | $0 |
| 2015 | $4,867 | $28,502 | $0 | $0 |
Agents Affiliated with this Home
-
Leslie Heros

Seller's Agent in 2022
Leslie Heros
Long Realty
(520) 302-3324
1 in this area
255 Total Sales
-
Victoria Lem

Buyer's Agent in 2022
Victoria Lem
eXp Realty
(520) 777-4663
1 in this area
51 Total Sales
-
M
Seller's Agent in 2014
Michael Mazziola
Chirco Realty Co. Inc.
(520) 237-4737
1 Total Sale
-
R
Buyer's Agent in 2014
Robin Willis
Realty Executives Southern AZ
-
R
Buyer's Agent in 2014
Robin Siddle
Old Adobe Realty
Map
Source: MLS of Southern Arizona
MLS Number: 22221372
APN: 205-87-3520
- 9699 S San Esteban Dr
- 14172 E Vardo Dr
- 14212 E Vardo Dr
- 10095 S Telega Dr
- 14031 E Troika St
- 10115 S Great Plains Way
- 14171 E Adeline Dr
- 14242 E Adeline Dr
- 14263 E Via Sedan
- 14241 E Bolster Dr
- 10218 S Hickory Wood Way
- 14237 E Spokeshave Dr
- 13776 E Placita La Madrona
- 14029 E Stanhope Blvd
- 10269 S Wheel Spoke Ln
- 14239 E Axle Dr
- 14247 E Axle Dr
- 9451 S Via Bandera
- 13975 E Stanhope Blvd
- 10241 S Wagonette Ave
- 9883 S Camino de La Artina
- 9879 S Camino de La Artina
- 9887 S Camino de La Artina
- 9884 S Camino de La Artina
- 14164 E Camino Galante
- 9886 S Camino de La Artina
- 14186 E Camino Galante
- 9888 S Camino de La Artina
- 14146 E Camino Galante
- 9875 S Camino de La Artina
- 9876 S Camino de La Artina
- 9911 S Camino de La Calinda
- 9915 S Camino de La Calinda
- 14128 E Camino Galante
- 9907 S Camino de La Calinda
- 9919 S Camino de La Calinda
- 14161 E Camino Galante
- 14179 E Camino Galante
- 9892 S Camino de La Artina
- 14185 E Camino Galante
