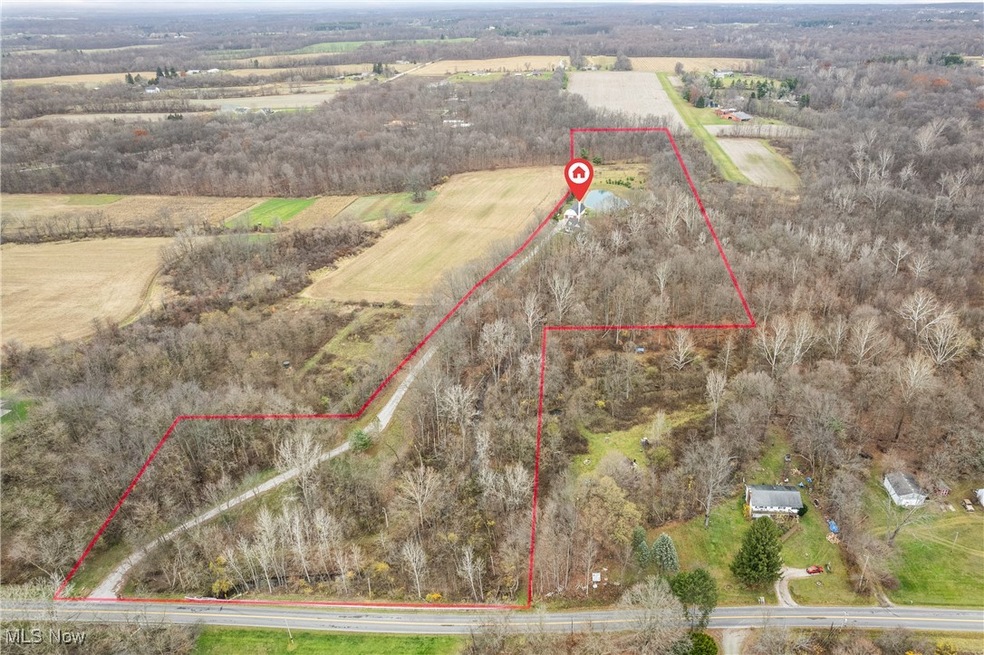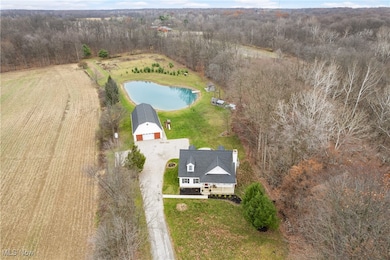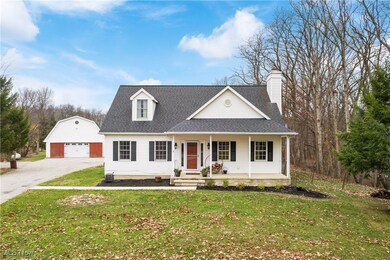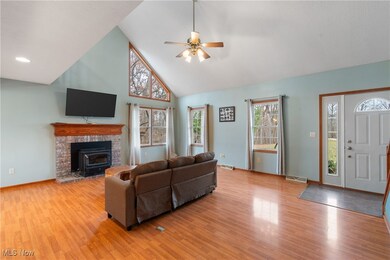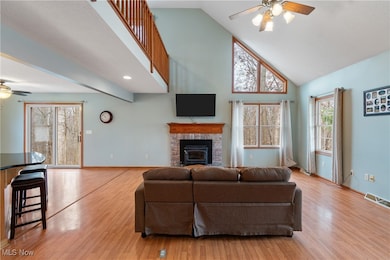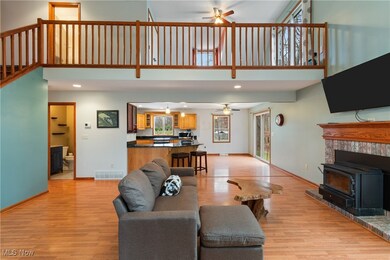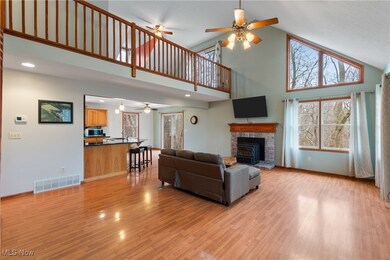
9889 Shaw Rd Spencer, OH 44275
Highlights
- 12.96 Acre Lot
- Wood Burning Stove
- Converted Garage
- Cape Cod Architecture
- No HOA
- 2 Car Garage
About This Home
As of March 2025Escape to your own private sanctuary nestled on 13 acres of picturesque land! Whether you're an avid hunter or simply seeking a peaceful, private retreat, this property has it all. The home boasts 3 bedrooms and 2.5 bathrooms, with a first-floor master suite complete with a walk-in closet and en-suite bathroom featuring a garden tub. A charming loft area overlooks the living space and leads out to a walkout balcony, providing stunning views of the surrounding landscape. The kitchen is a chef’s dream with beautiful hickory cabinetry, a walk-in pantry, and ample counter space. You'll also appreciate the convenience of the first-floor laundry room. The home is equipped with modern updates including a geothermal heating system (replaced in 2016), a newer roof, and 200-amp electrical service. Outside, the property is equally impressive featuring a 1,000-foot driveway that has been recently resurfaced, leading you through the peaceful, wooded surroundings to the home. A pond with a fountain adds to the serenity of the setting, while chicken coops and a large 26x56 heated pole barn (with a newer furnace and concrete floors) offer endless possibilities for hobbies, farming, or storage. If desired, there are 35 contiguous acres available to purchase (See MLS# 5087636). This is more than just a home—it's a lifestyle. Enjoy the peace and privacy of rural living, all while being just a short drive from town amenities. Whether you're hunting, gardening, or simply soaking in the views, this property offers everything you need for a fulfilling, self-sufficient life.
Last Agent to Sell the Property
M. C. Real Estate Brokerage Email: courtney@mcrealestateohio.com 330-241-9375 License #2016005268 Listed on: 11/27/2024

Home Details
Home Type
- Single Family
Est. Annual Taxes
- $4,395
Year Built
- Built in 1998
Parking
- 2 Car Garage
- Converted Garage
- Garage Door Opener
Home Design
- Cape Cod Architecture
- Block Foundation
- Fiberglass Roof
- Asphalt Roof
- Vinyl Siding
Interior Spaces
- 1-Story Property
- Wood Burning Stove
- Wood Burning Fireplace
- Self Contained Fireplace Unit Or Insert
- Unfinished Basement
- Basement Fills Entire Space Under The House
- Property Views
Kitchen
- Range
- Microwave
- Dishwasher
Bedrooms and Bathrooms
- 3 Bedrooms | 1 Main Level Bedroom
- 2.5 Bathrooms
Utilities
- Central Air
- Geothermal Heating and Cooling
- Septic Tank
Additional Features
- Patio
- 12.96 Acre Lot
Community Details
- No Home Owners Association
- Tract 9 Subdivision
Listing and Financial Details
- Assessor Parcel Number 004-09C-34-019
Ownership History
Purchase Details
Home Financials for this Owner
Home Financials are based on the most recent Mortgage that was taken out on this home.Purchase Details
Home Financials for this Owner
Home Financials are based on the most recent Mortgage that was taken out on this home.Similar Homes in the area
Home Values in the Area
Average Home Value in this Area
Purchase History
| Date | Type | Sale Price | Title Company |
|---|---|---|---|
| Deed | $624,900 | None Listed On Document | |
| Warranty Deed | $595,000 | Title Select |
Mortgage History
| Date | Status | Loan Amount | Loan Type |
|---|---|---|---|
| Open | $531,165 | New Conventional | |
| Previous Owner | $499,945 | New Conventional | |
| Previous Owner | $50,000 | New Conventional |
Property History
| Date | Event | Price | Change | Sq Ft Price |
|---|---|---|---|---|
| 03/26/2025 03/26/25 | Sold | $624,900 | 0.0% | $488 / Sq Ft |
| 02/25/2025 02/25/25 | Pending | -- | -- | -- |
| 02/15/2025 02/15/25 | Price Changed | $624,900 | -3.8% | $488 / Sq Ft |
| 01/20/2025 01/20/25 | Price Changed | $649,900 | -3.7% | $508 / Sq Ft |
| 12/28/2024 12/28/24 | Price Changed | $675,000 | -3.6% | $527 / Sq Ft |
| 11/27/2024 11/27/24 | For Sale | $699,900 | +162.1% | $547 / Sq Ft |
| 09/12/2014 09/12/14 | Sold | $267,000 | -0.3% | $89 / Sq Ft |
| 09/02/2014 09/02/14 | Pending | -- | -- | -- |
| 06/20/2014 06/20/14 | For Sale | $267,900 | -- | $89 / Sq Ft |
Tax History Compared to Growth
Tax History
| Year | Tax Paid | Tax Assessment Tax Assessment Total Assessment is a certain percentage of the fair market value that is determined by local assessors to be the total taxable value of land and additions on the property. | Land | Improvement |
|---|---|---|---|---|
| 2024 | $5,036 | $135,870 | $61,470 | $74,400 |
| 2023 | $5,036 | $118,250 | $44,520 | $73,730 |
Agents Affiliated with this Home
-
Courtney Boron

Seller's Agent in 2025
Courtney Boron
M. C. Real Estate
(330) 241-9375
237 Total Sales
-
Sonja Halstead

Buyer's Agent in 2025
Sonja Halstead
Keller Williams Elevate
(330) 388-0566
701 Total Sales
-
c
Seller's Agent in 2014
christine nawalaniec
Deleted Agent
Map
Source: MLS Now
MLS Number: 5087643
APN: 004-09C-34-019
- 9585 Shaw Rd
- 0 Chatham Rd Unit 22961529
- 0 Chatham Rd Unit 5108447
- 10677 Moss Rd
- 6603 Congress Rd
- 8879 Kennard Rd
- 6191 Root Rd
- 6825 River Corners Rd
- 780 N Lavista Rd N
- 432 Lisa Dr
- 120 Sunset
- 120 Sunset Unit 28
- 0 Kennard Rd
- 125 Bank St
- 7947 Lafayette Rd
- 111 Vesper Cir
- 215 High St
- 708 Whisper Creek Ln
- 8293 Spencer Lake Rd
- 10323 Smith Rd
