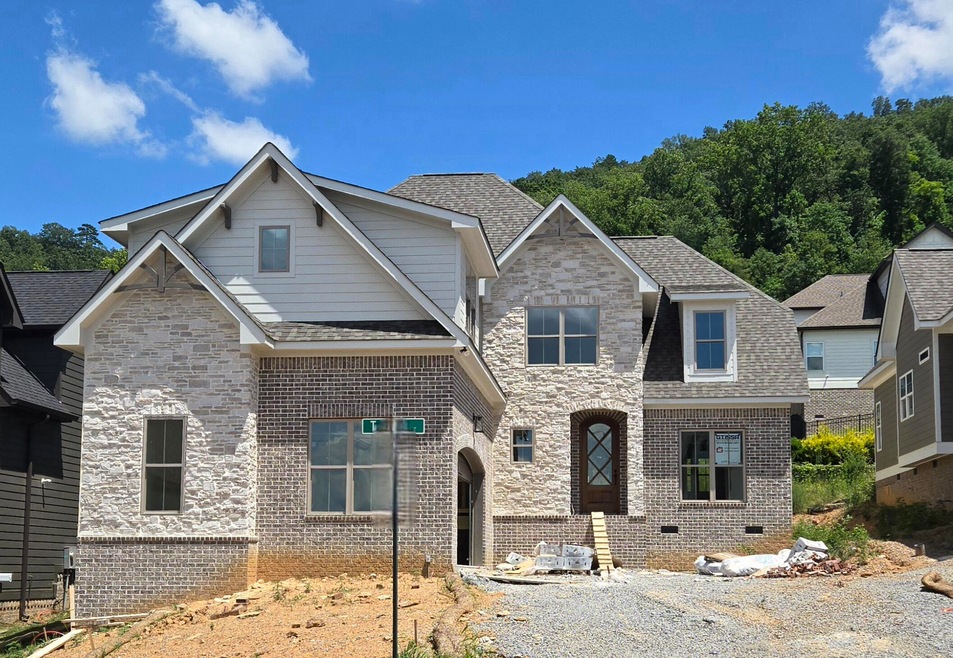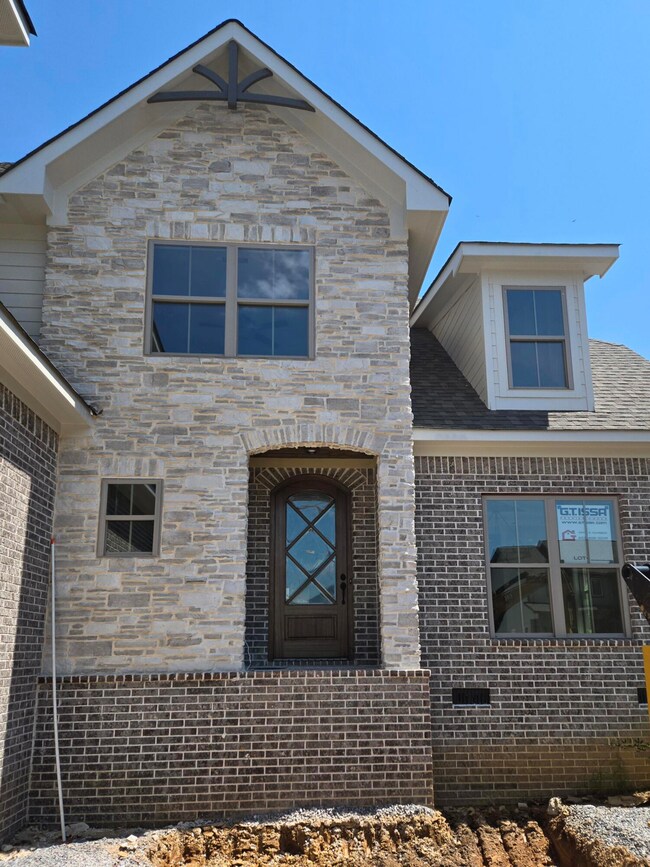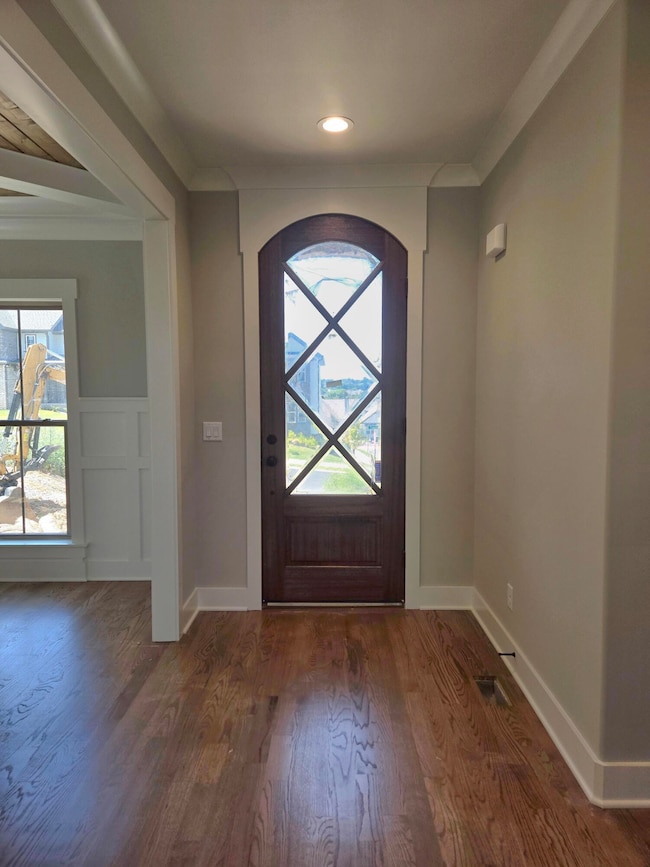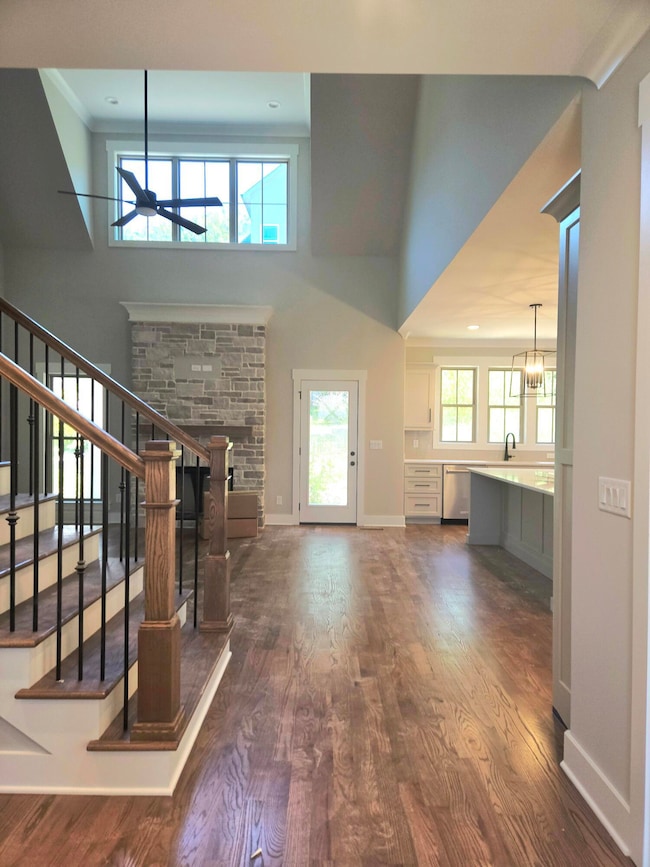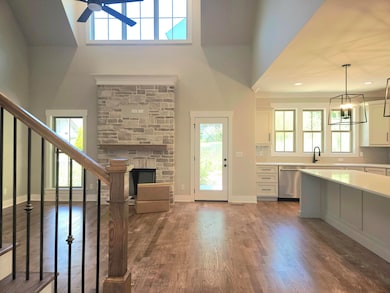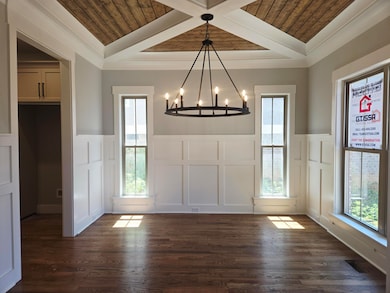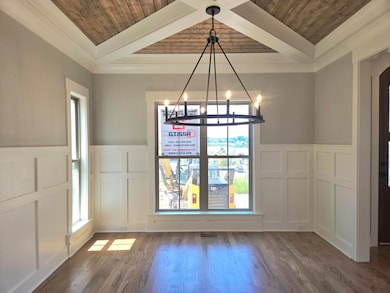9892 Trestle Cir Collegedale, TN 37363
Estimated payment $3,753/month
Highlights
- New Construction
- Deck
- Main Floor Primary Bedroom
- Open Floorplan
- Wood Flooring
- High Ceiling
About This Home
Appliance Package: Builder to provide a matching refrigerator.
Window Treatments: Builder to provide 2'' faux white blinds on all operable windows
Incentives thru Oct 17th-Nov 30th
Builder standard selections apply, **Photos updated 10-9** Welcome to Barnsley Park and G.T. Issa's 4 bedroom 3.5 bath floor plan. Open spaces and gorgeous upgrades abound. Hardwood floors, specialty ceilings, formal dining room, 9 foot ceilings and granite countertops give a feeling of luxury. Master located on main level with walk in closet and spa like master bath. 2'' Faux wood blinds on all operable windows and back yard already completely fenced for you! Come make this your home!
Listing Agent
Better Homes and Gardens Real Estate Signature Brokers License #260454 Listed on: 05/24/2025

Home Details
Home Type
- Single Family
Est. Annual Taxes
- $663
Year Built
- Built in 2025 | New Construction
Lot Details
- 5,227 Sq Ft Lot
- Lot Dimensions are 24.99 x 130
- Level Lot
HOA Fees
- $54 Monthly HOA Fees
Parking
- 2 Car Attached Garage
- Garage Door Opener
Home Design
- Brick Exterior Construction
- Brick Foundation
- Stone Foundation
- Shingle Roof
- HardiePlank Type
- Stone
Interior Spaces
- 2,900 Sq Ft Home
- 1.5-Story Property
- Open Floorplan
- High Ceiling
- Gas Log Fireplace
- Great Room with Fireplace
- Formal Dining Room
- Game Room with Fireplace
Kitchen
- Free-Standing Gas Range
- Dishwasher
- Granite Countertops
- Disposal
Flooring
- Wood
- Carpet
- Tile
Bedrooms and Bathrooms
- 4 Bedrooms
- Primary Bedroom on Main
- Walk-In Closet
- Separate Shower
Laundry
- Laundry Room
- Washer and Gas Dryer Hookup
Outdoor Features
- Deck
- Covered Patio or Porch
Schools
- Wolftever Elementary School
- Ooltewah Middle School
- Ooltewah High School
Farming
- Bureau of Land Management Grazing Rights
Utilities
- Central Heating and Cooling System
- Underground Utilities
- Phone Available
- Cable TV Available
Community Details
- Built by GT Issa Construction LLC
- Barnsley Park Subdivision
Listing and Financial Details
- Assessor Parcel Number 150d H 002
Map
Home Values in the Area
Average Home Value in this Area
Tax History
| Year | Tax Paid | Tax Assessment Tax Assessment Total Assessment is a certain percentage of the fair market value that is determined by local assessors to be the total taxable value of land and additions on the property. | Land | Improvement |
|---|---|---|---|---|
| 2024 | $392 | $17,500 | $0 | $0 |
| 2023 | $663 | $17,500 | $0 | $0 |
| 2022 | $635 | $17,500 | $0 | $0 |
| 2021 | $635 | $17,500 | $0 | $0 |
| 2020 | $717 | $0 | $0 | $0 |
| 2019 | $0 | $0 | $0 | $0 |
Property History
| Date | Event | Price | List to Sale | Price per Sq Ft |
|---|---|---|---|---|
| 11/24/2025 11/24/25 | Pending | -- | -- | -- |
| 08/19/2025 08/19/25 | For Sale | $694,900 | 0.0% | $240 / Sq Ft |
| 08/19/2025 08/19/25 | Off Market | $694,900 | -- | -- |
| 08/09/2025 08/09/25 | Price Changed | $694,900 | +1.5% | $240 / Sq Ft |
| 08/09/2025 08/09/25 | Price Changed | $684,900 | -1.4% | $236 / Sq Ft |
| 06/04/2025 06/04/25 | For Sale | $694,900 | 0.0% | $240 / Sq Ft |
| 06/03/2025 06/03/25 | Off Market | $694,900 | -- | -- |
| 01/31/2025 01/31/25 | For Sale | $694,900 | -- | $240 / Sq Ft |
Source: Greater Chattanooga REALTORS®
MLS Number: 1506607
APN: 150D-H-002
- 9888 Trestle Cir
- 9891 Trestle Cir
- 9885 Trestle Cir
- 9877 Trestle Cir
- 4067 Barnsley Loop
- 4053 Barnsley Loop
- 9795 Trestle Cir
- 9702 Dutton Ln
- 9614 Mulberry Gap Way
- 4129 Barnsley Loop
- 4145 Barnsley Loop
- 4193 Barnsley Loop
- 4199 Barnsley Loop
- 9523 Collier Place Unit 9523
- 9570 Legacy Oaks Dr
- 9542 Legacy Oaks Dr
- 9564 Rookwood Cir
- 9633 Rookwood Cir
- 9537 Rookwood Cir
- 9507 Rookwood Cir
