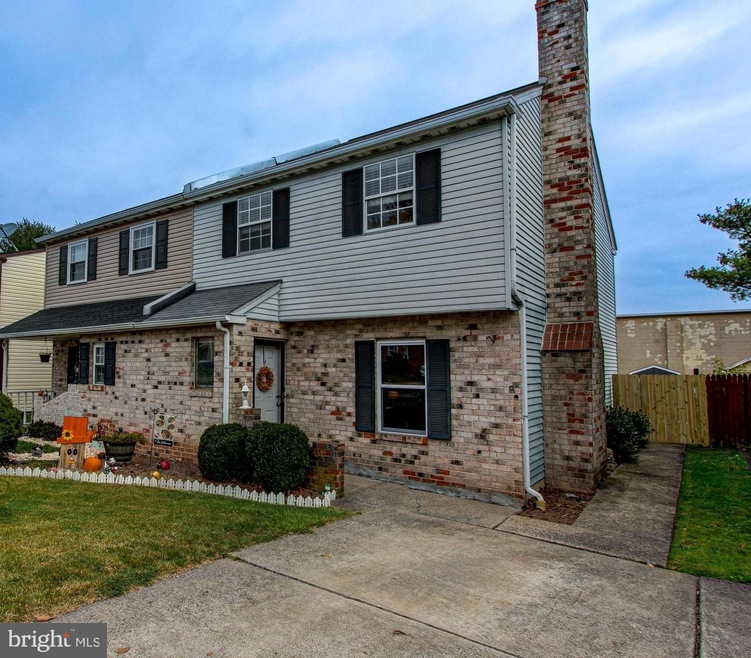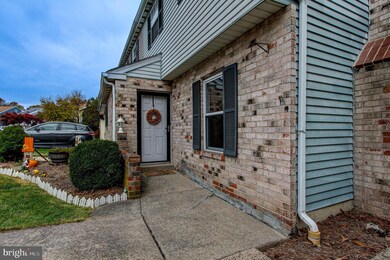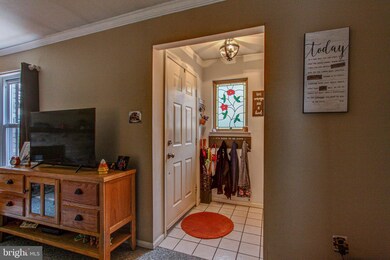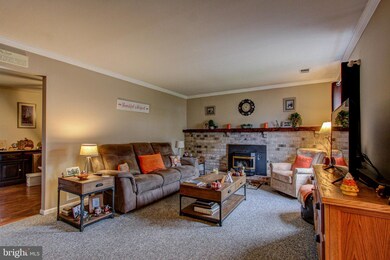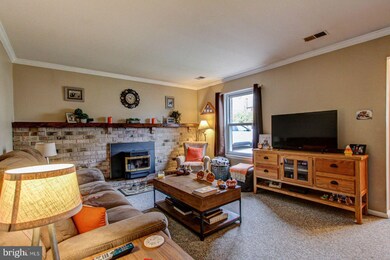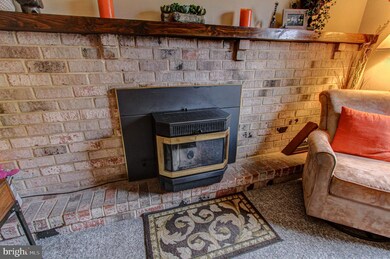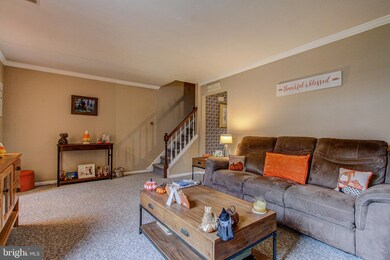
99 Braithwaite Ln Quakertown, PA 18951
Estimated Value: $283,000 - $326,149
Highlights
- Colonial Architecture
- Garden View
- Eat-In Kitchen
- Deck
- No HOA
- Chair Railings
About This Home
As of March 2023This 4-bedroom, 1.5 bath Twin offers 3 levels of living space! A new front door opens into the tiled foyer that is blessed with a handy coat closet. The spacious living room with crown molding features a charming brick fireplace with an electric pellet stove for extra warmth. Moving further into the home you will find a formal dining room with chair rail and crown molding. The kitchen features a pantry plus an abundance of cabinets, and at the center of the kitchen is a small island for prepping meals. You'll love the GE stainless appliance package that includes a Refrigerator with bottom freezer, smooth-top stove with under cabinet Broan range hood, and built-in dishwasher. The half bath, laundry area and utility closet with built-in shelves complete the first floor. Upstairs is closet space galore! The primary bedroom has 3 large closets, 2nd bedroom has a double closet, 3rd bedroom a single closet and the 4th bedroom on 3rd floor has a closet plus under-eave attic storage! Spend your evenings sitting peacefully on the maintenance free deck and the wooden fence with a new gate provides a bit of privacy! Recently rehabbed garden shed is perfect for storing bikes, lawnmower, and garden tools. Easy access to turnpike, convenient to shopping, restaurants, schools and a short walk to the Cedar Grove park. NO association fee and NO money down 100% USDA financing is available for this property.
Last Agent to Sell the Property
Cheri Savini
Iron Valley Real Estate Legacy License #RS286330 Listed on: 02/21/2023

Townhouse Details
Home Type
- Townhome
Est. Annual Taxes
- $3,619
Year Built
- Built in 1978
Lot Details
- 2,600 Sq Ft Lot
- Lot Dimensions are 26.00 x 100.00
- Wood Fence
- Back Yard Fenced
- Property is in good condition
Home Design
- Semi-Detached or Twin Home
- Colonial Architecture
- Slab Foundation
- Frame Construction
- Pitched Roof
- Shingle Roof
Interior Spaces
- 1,475 Sq Ft Home
- Property has 3 Levels
- Chair Railings
- Crown Molding
- Recessed Lighting
- Brick Fireplace
- Double Hung Windows
- French Doors
- ENERGY STAR Qualified Doors
- Insulated Doors
- Six Panel Doors
- Living Room
- Dining Room
- Garden Views
Kitchen
- Eat-In Kitchen
- Electric Oven or Range
- Self-Cleaning Oven
- Dishwasher
- Kitchen Island
- Disposal
Flooring
- Carpet
- Ceramic Tile
- Vinyl
Bedrooms and Bathrooms
- 4 Bedrooms
- En-Suite Primary Bedroom
- Bathtub with Shower
Laundry
- Laundry on main level
- Electric Front Loading Dryer
- Front Loading Washer
Parking
- 1 Parking Space
- 1 Driveway Space
- On-Street Parking
- Off-Street Parking
Eco-Friendly Details
- Energy-Efficient Appliances
Outdoor Features
- Deck
- Shed
Schools
- Quakertown Community Senior High School
Utilities
- Central Air
- Back Up Electric Heat Pump System
- High-Efficiency Water Heater
- Cable TV Available
Community Details
- No Home Owners Association
- Cedar Grove Ests Subdivision
Listing and Financial Details
- Tax Lot 271
- Assessor Parcel Number 35-002-271
Ownership History
Purchase Details
Home Financials for this Owner
Home Financials are based on the most recent Mortgage that was taken out on this home.Purchase Details
Purchase Details
Purchase Details
Similar Homes in Quakertown, PA
Home Values in the Area
Average Home Value in this Area
Purchase History
| Date | Buyer | Sale Price | Title Company |
|---|---|---|---|
| Peers Theodore J | $270,000 | Properties Abstract | |
| Donmoyer James Allen | -- | Fidelity Abstract | |
| Donmoyer Debra L | -- | Fidelity Abstract | |
| Scott Leslie G | $94,900 | -- |
Mortgage History
| Date | Status | Borrower | Loan Amount |
|---|---|---|---|
| Open | Peers Theodore J | $185,000 | |
| Previous Owner | King Donald A | $77,000 |
Property History
| Date | Event | Price | Change | Sq Ft Price |
|---|---|---|---|---|
| 03/31/2023 03/31/23 | Sold | $270,000 | +8.0% | $183 / Sq Ft |
| 02/23/2023 02/23/23 | Pending | -- | -- | -- |
| 02/21/2023 02/21/23 | For Sale | $250,000 | -- | $169 / Sq Ft |
Tax History Compared to Growth
Tax History
| Year | Tax Paid | Tax Assessment Tax Assessment Total Assessment is a certain percentage of the fair market value that is determined by local assessors to be the total taxable value of land and additions on the property. | Land | Improvement |
|---|---|---|---|---|
| 2024 | $3,655 | $18,160 | $3,000 | $15,160 |
| 2023 | $3,619 | $18,160 | $3,000 | $15,160 |
| 2022 | $3,558 | $18,160 | $3,000 | $15,160 |
| 2021 | $3,558 | $18,160 | $3,000 | $15,160 |
| 2020 | $3,558 | $18,160 | $3,000 | $15,160 |
| 2019 | $3,459 | $18,160 | $3,000 | $15,160 |
| 2018 | $3,339 | $18,160 | $3,000 | $15,160 |
| 2017 | $3,235 | $18,160 | $3,000 | $15,160 |
| 2016 | $3,235 | $18,160 | $3,000 | $15,160 |
| 2015 | -- | $18,160 | $3,000 | $15,160 |
| 2014 | -- | $18,160 | $3,000 | $15,160 |
Agents Affiliated with this Home
-

Seller's Agent in 2023
Cheri Savini
Iron Valley Real Estate Legacy
(610) 217-6420
-
Cheryl Wojciechowski

Buyer's Agent in 2023
Cheryl Wojciechowski
RE/MAX
1 in this area
3 Total Sales
Map
Source: Bright MLS
MLS Number: PABU2043592
APN: 35-002-271
- 119 Hickory Dr
- 1 Braxton Ct
- 215 Mill Rd
- 22 Fairway Ct
- 1116 Juniper St
- 1114 W Broad St
- 16 Red Oak Dr
- 0 John St
- 904 W Broad St
- 341 Edgemont Ave
- 1485 Mohr St Unit PA RT 309
- 735 W Broad St
- 195 Redwood Dr
- 23 S 7th St
- 127 Redwood Dr
- 2460 Mill Rd
- 197 Crocus Ct
- 713 Waterway Ct
- 1034 Freedom Ct
- 1134 School House Ln
- 99 Braithwaite Ln
- 101 Braithwaite Ln
- 97 Braithwaite Ln
- 103 Braithwaite Ln
- 95 Braithwaite Ln
- 105 Braithwaite Ln
- 93 Braithwaite Ln
- 107 Braithwaite Ln
- 91 Braithwaite Ln
- 109 Braithwaite Ln
- 98 Braithwaite Ln
- 100 Braithwaite Ln
- 102 Braithwaite Ln
- 89 Braithwaite Ln
- 96 Braithwaite Ln
- 111 Braithwaite Ln
- 94 Braithwaite Ln
- 104 Braithwaite Ln
- 88 Braithwaite Ln
- 87 Braithwaite Ln
