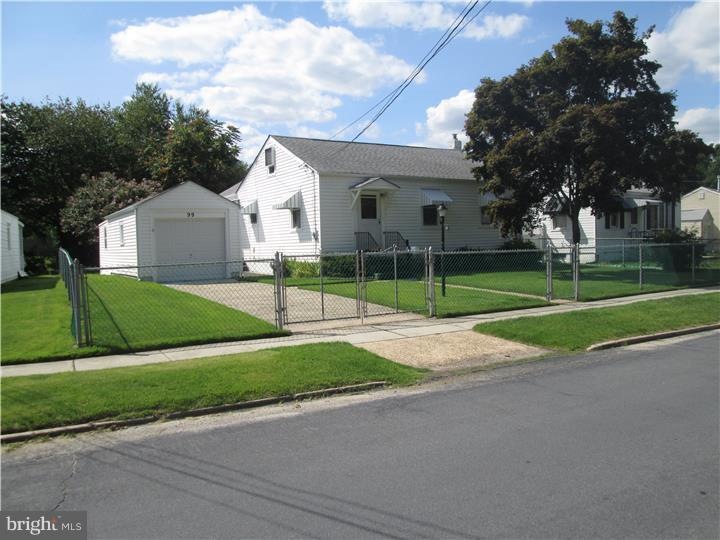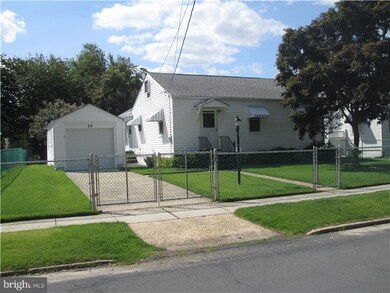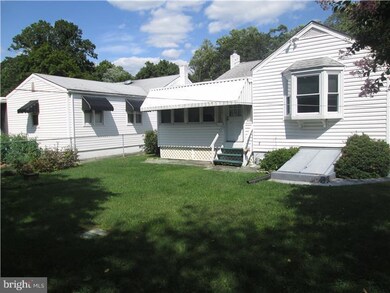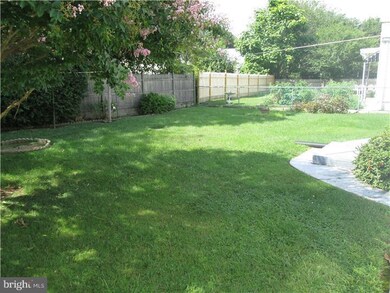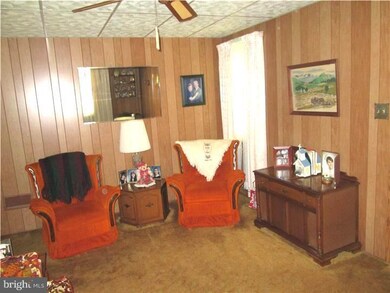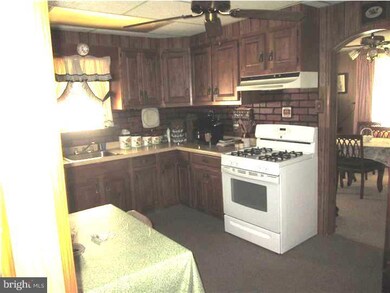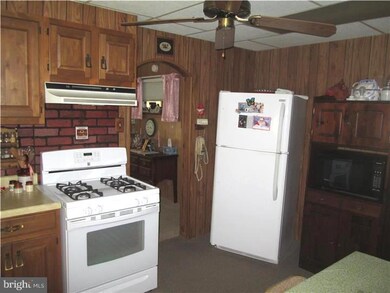99 Edison Rd Cherry Hill, NJ 08034
Highlights
- Rambler Architecture
- Attic
- 1 Car Detached Garage
- Wood Flooring
- No HOA
- Eat-In Kitchen
About This Home
As of February 2025Adorable 2 Bedroom Rancher with bright living room, large eat-in kitchen, formal dining room, and family room and full basement. Well manicured lawn, fenced yard, and one car garage with attached shed perfect for tinkerer or gardener. Also has newer windows, roof, and siding. House maintained beautifully. Seller will get the certificate of occupancy, however prefers to sell as is (although in what seems excellent condition). Close to shopping and transportation.
Home Details
Home Type
- Single Family
Est. Annual Taxes
- $5,515
Year Built
- Built in 1942
Lot Details
- 5,880 Sq Ft Lot
- Lot Dimensions are 56x105
- Level Lot
- Property is in good condition
Parking
- 1 Car Detached Garage
- Driveway
Home Design
- Rambler Architecture
- Vinyl Siding
Interior Spaces
- 1,110 Sq Ft Home
- Property has 1 Level
- Ceiling Fan
- Replacement Windows
- Family Room
- Living Room
- Dining Room
- Attic
Kitchen
- Eat-In Kitchen
- Self-Cleaning Oven
- Dishwasher
- Kitchen Island
Flooring
- Wood
- Wall to Wall Carpet
- Vinyl
Bedrooms and Bathrooms
- 2 Bedrooms
- En-Suite Primary Bedroom
- 1 Full Bathroom
Unfinished Basement
- Basement Fills Entire Space Under The House
- Exterior Basement Entry
- Laundry in Basement
Outdoor Features
- Shed
Schools
- Cherry Hill High - West
Utilities
- Forced Air Heating and Cooling System
- Heating System Uses Gas
- Natural Gas Water Heater
- Cable TV Available
Community Details
- No Home Owners Association
- Kingsway Village Subdivision
Listing and Financial Details
- Tax Lot 00018
- Assessor Parcel Number 09-00397 02-00018
Ownership History
Purchase Details
Home Financials for this Owner
Home Financials are based on the most recent Mortgage that was taken out on this home.Purchase Details
Home Financials for this Owner
Home Financials are based on the most recent Mortgage that was taken out on this home.Map
Home Values in the Area
Average Home Value in this Area
Purchase History
| Date | Type | Sale Price | Title Company |
|---|---|---|---|
| Bargain Sale Deed | $350,000 | First American Title | |
| Deed | $117,000 | Southern United Title Agency |
Mortgage History
| Date | Status | Loan Amount | Loan Type |
|---|---|---|---|
| Open | $297,500 | New Conventional | |
| Previous Owner | $93,600 | New Conventional |
Property History
| Date | Event | Price | Change | Sq Ft Price |
|---|---|---|---|---|
| 02/26/2025 02/26/25 | Sold | $350,000 | -2.8% | $315 / Sq Ft |
| 01/07/2025 01/07/25 | Pending | -- | -- | -- |
| 09/21/2024 09/21/24 | Price Changed | $359,900 | -2.7% | $324 / Sq Ft |
| 09/03/2024 09/03/24 | For Sale | $369,900 | +216.2% | $333 / Sq Ft |
| 09/29/2014 09/29/14 | Sold | $117,000 | -0.4% | $105 / Sq Ft |
| 08/14/2014 08/14/14 | For Sale | $117,500 | -- | $106 / Sq Ft |
Tax History
| Year | Tax Paid | Tax Assessment Tax Assessment Total Assessment is a certain percentage of the fair market value that is determined by local assessors to be the total taxable value of land and additions on the property. | Land | Improvement |
|---|---|---|---|---|
| 2024 | $6,190 | $147,300 | $47,800 | $99,500 |
| 2023 | $6,190 | $147,300 | $47,800 | $99,500 |
| 2022 | $6,019 | $147,300 | $47,800 | $99,500 |
| 2021 | $6,038 | $147,300 | $47,800 | $99,500 |
| 2020 | $5,964 | $147,300 | $47,800 | $99,500 |
| 2019 | $5,961 | $147,300 | $47,800 | $99,500 |
| 2018 | $5,945 | $147,300 | $47,800 | $99,500 |
| 2017 | $5,864 | $147,300 | $47,800 | $99,500 |
| 2016 | $5,786 | $147,300 | $47,800 | $99,500 |
| 2015 | $5,695 | $147,300 | $47,800 | $99,500 |
| 2014 | $5,381 | $147,300 | $47,800 | $99,500 |
Source: Bright MLS
MLS Number: 1003047784
APN: 09-00397-02-00018
- 76 Edison Rd
- 124 Edison Rd
- 43 Churchill Rd
- 144 Edison Rd
- 100 Park Blvd Unit 20C
- 100 Park Blvd Unit 2D
- 100 Park Blvd Unit 44D
- 100 Park Blvd Unit 75B
- 100 Park Blvd Unit 86C
- 851 Park Dr
- 158 Wesley Ave
- 112 Deerfield Dr
- 116 Deerfield Dr
- 150 Edison Ave
- 100 Sawmill Rd
- 304 Bortons Mill Rd
- 22 Lee Ave
- 334 Bortons Mill Ct
- 12 Wesley Ave
- 118 Barcroft Dr
