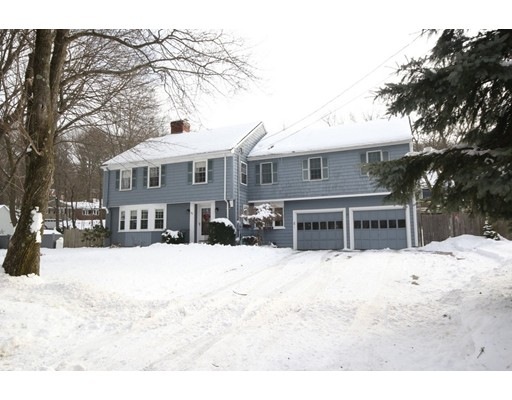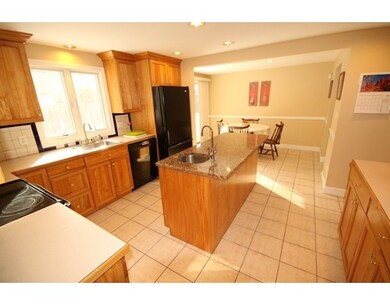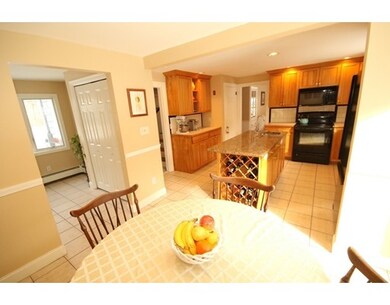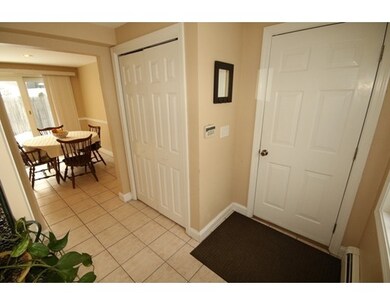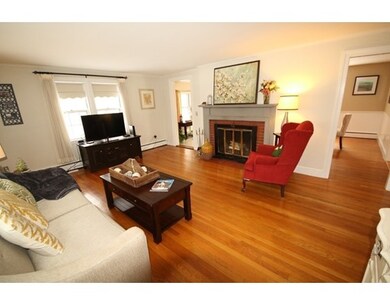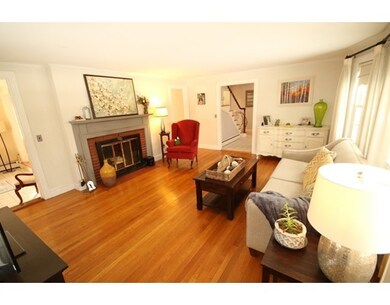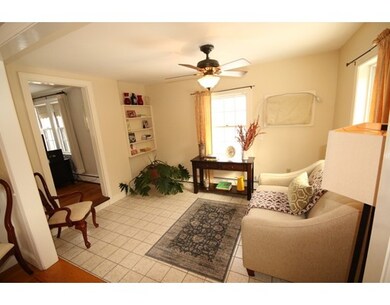
99 High St Andover, MA 01810
Shawsheen Heights NeighborhoodAbout This Home
As of July 2021big, Big, BIG! BIG FRIENDLY HOUSE! YOU CAN GET EVERYWHERE FAST FROM THIS LOCATION! 4 Bedroom colonial is .5 of a mile with sidewalk to the center (corner of High St & Elm St) of town! More Extras Than Usually Found At This Astonishing Price: 4 bedrooms, spectacular master bedroom with walk in closet & private master bath, mud room, 2 wood burning fireplaces, hardwood floors thru-out, spacious closets galore, 2nd floor laundry room, finished bonus room with fireplace in lower level, 2 car attached garage. Plus: new roof in 2016, updated boiler in 2014, newer replacement windows (4 in living room & 1 in half bath), heated in-ground liner pool, and town sewer. ROOMY BEYOND MEASURE! PUT AT THE TOP OF YOUR LIST! YOUR PROUD NEW ADDRESS!
Last Agent to Sell the Property
Coldwell Banker Realty - Andovers/Readings Regional Listed on: 02/17/2017

Home Details
Home Type
Single Family
Est. Annual Taxes
$9,279
Year Built
1952
Lot Details
0
Listing Details
- Lot Description: Paved Drive
- Property Type: Single Family
- Other Agent: 2.50
- Lead Paint: Unknown
- Year Round: Yes
- Special Features: None
- Property Sub Type: Detached
- Year Built: 1952
Interior Features
- Appliances: Range, Dishwasher, Disposal, Refrigerator
- Fireplaces: 2
- Has Basement: Yes
- Fireplaces: 2
- Primary Bathroom: Yes
- Number of Rooms: 8
- Amenities: Public Transportation, Shopping, Park, Walk/Jog Trails, Highway Access, House of Worship, Private School, Public School, T-Station
- Electric: Circuit Breakers
- Energy: Insulated Windows, Storm Windows
- Flooring: Tile, Wall to Wall Carpet, Hardwood
- Interior Amenities: French Doors
- Basement: Full, Partially Finished, Interior Access, Bulkhead, Concrete Floor
- Bedroom 2: Second Floor, 11X15
- Bedroom 3: Second Floor, 14X14
- Bedroom 4: Second Floor, 11X15
- Bathroom #1: First Floor, 4X5
- Bathroom #2: Second Floor, 6X7
- Bathroom #3: Second Floor, 10X11
- Kitchen: First Floor, 13X19
- Laundry Room: Second Floor, 6X8
- Living Room: First Floor, 13X18
- Master Bedroom: Second Floor, 18X21
- Master Bedroom Description: Bathroom - Full, Ceiling - Cathedral, Ceiling Fan(s), Closet - Walk-in, Flooring - Hardwood, Balcony - Exterior, French Doors
- Dining Room: First Floor, 11X12
- Oth1 Room Name: Den
- Oth1 Dimen: 9X12
- Oth1 Dscrp: Ceiling Fan(s), Closet/Cabinets - Custom Built, Flooring - Stone/Ceramic Tile
- Oth2 Room Name: Mud Room
- Oth2 Dimen: 7X10
- Oth2 Dscrp: Closet, Flooring - Stone/Ceramic Tile
- Oth3 Room Name: Play Room
- Oth3 Dimen: 12X23
- Oth3 Dscrp: Fireplace, Flooring - Stone/Ceramic Tile
Exterior Features
- Roof: Asphalt/Fiberglass Shingles
- Construction: Frame
- Exterior: Wood
- Exterior Features: Pool - Inground Heated, Gutters, Screens
- Foundation: Poured Concrete
Garage/Parking
- Garage Parking: Attached, Garage Door Opener
- Garage Spaces: 2
- Parking: Off-Street, Paved Driveway
- Parking Spaces: 4
Utilities
- Heating: Hot Water Baseboard, Gas
- Heat Zones: 2
- Utility Connections: for Electric Range
- Sewer: City/Town Sewer
- Water: City/Town Water
Schools
- Elementary School: Bancroft School
- Middle School: Doherty Middle
- High School: A.H.S.
Lot Info
- Assessor Parcel Number: M:00020 B:00049 L:00000
- Zoning: SRA
- Lot: 49
Ownership History
Purchase Details
Home Financials for this Owner
Home Financials are based on the most recent Mortgage that was taken out on this home.Purchase Details
Purchase Details
Home Financials for this Owner
Home Financials are based on the most recent Mortgage that was taken out on this home.Purchase Details
Home Financials for this Owner
Home Financials are based on the most recent Mortgage that was taken out on this home.Similar Homes in the area
Home Values in the Area
Average Home Value in this Area
Purchase History
| Date | Type | Sale Price | Title Company |
|---|---|---|---|
| Not Resolvable | $903,000 | None Available | |
| Quit Claim Deed | -- | -- | |
| Not Resolvable | $551,151 | -- | |
| Not Resolvable | $457,500 | -- |
Mortgage History
| Date | Status | Loan Amount | Loan Type |
|---|---|---|---|
| Open | $767,500 | Purchase Money Mortgage | |
| Previous Owner | $421,000 | Adjustable Rate Mortgage/ARM | |
| Previous Owner | $107,000 | Balloon | |
| Previous Owner | $31,000 | Unknown | |
| Previous Owner | $440,921 | New Conventional | |
| Previous Owner | $406,000 | Stand Alone Refi Refinance Of Original Loan | |
| Previous Owner | $411,750 | New Conventional | |
| Previous Owner | $472,500 | No Value Available | |
| Previous Owner | $322,700 | No Value Available | |
| Previous Owner | $6,000 | No Value Available | |
| Previous Owner | $329,600 | No Value Available |
Property History
| Date | Event | Price | Change | Sq Ft Price |
|---|---|---|---|---|
| 07/14/2021 07/14/21 | Sold | $903,000 | +20.4% | $294 / Sq Ft |
| 05/26/2021 05/26/21 | Pending | -- | -- | -- |
| 05/19/2021 05/19/21 | For Sale | $749,900 | +36.1% | $244 / Sq Ft |
| 04/03/2017 04/03/17 | Sold | $551,151 | +6.2% | $207 / Sq Ft |
| 02/22/2017 02/22/17 | Pending | -- | -- | -- |
| 02/17/2017 02/17/17 | For Sale | $519,000 | +13.4% | $195 / Sq Ft |
| 11/08/2013 11/08/13 | Sold | $457,500 | -3.7% | $148 / Sq Ft |
| 09/26/2013 09/26/13 | Pending | -- | -- | -- |
| 07/26/2013 07/26/13 | Price Changed | $475,000 | -2.1% | $154 / Sq Ft |
| 05/30/2013 05/30/13 | For Sale | $485,000 | -- | $157 / Sq Ft |
Tax History Compared to Growth
Tax History
| Year | Tax Paid | Tax Assessment Tax Assessment Total Assessment is a certain percentage of the fair market value that is determined by local assessors to be the total taxable value of land and additions on the property. | Land | Improvement |
|---|---|---|---|---|
| 2024 | $9,279 | $720,400 | $329,700 | $390,700 |
| 2023 | $8,991 | $658,200 | $305,400 | $352,800 |
| 2022 | $8,364 | $572,900 | $258,800 | $314,100 |
| 2021 | $8,009 | $523,800 | $235,100 | $288,700 |
| 2020 | $7,693 | $512,500 | $229,400 | $283,100 |
| 2019 | $7,383 | $483,500 | $206,400 | $277,100 |
| 2018 | $7,033 | $449,700 | $194,600 | $255,100 |
| 2017 | $6,740 | $444,000 | $190,900 | $253,100 |
| 2016 | $6,583 | $444,200 | $190,900 | $253,300 |
| 2015 | $6,325 | $422,500 | $183,500 | $239,000 |
Agents Affiliated with this Home
-
The Lucci Witte Team

Seller's Agent in 2021
The Lucci Witte Team
William Raveis R.E. & Home Services
(978) 771-9909
51 in this area
669 Total Sales
-
Deborah Lucci

Seller Co-Listing Agent in 2021
Deborah Lucci
William Raveis R.E. & Home Services
(978) 771-9909
9 in this area
89 Total Sales
-
Deborah Caniff

Buyer's Agent in 2021
Deborah Caniff
Coldwell Banker Realty - Lynnfield
(617) 771-2827
1 in this area
49 Total Sales
-
Carla Burns

Seller's Agent in 2017
Carla Burns
Coldwell Banker Realty - Andovers/Readings Regional
(978) 376-5448
15 in this area
90 Total Sales
-
Andy Mass

Buyer's Agent in 2017
Andy Mass
Mass Realty Properties
(617) 877-5706
62 Total Sales
-
Sharon Coskren

Seller's Agent in 2013
Sharon Coskren
Leading Edge Real Estate
(978) 835-7804
3 in this area
75 Total Sales
Map
Source: MLS Property Information Network (MLS PIN)
MLS Number: 72120057
APN: ANDO-000020-000049
- 79 Cheever Cir
- 50 High St Unit 15
- 9 Temple Place Unit 9
- 257 N Main St Unit 4
- 115 Elm St
- 59 Elm St
- 61 Elm St Unit 61
- 28 Smithshire Estates
- 22 Railroad St Unit 306
- 22 Railroad St Unit 115
- Lot 6 Weeping Willow Dr
- 3 Weeping Willow Way
- 11 Argyle St
- 8 Carisbrooke St
- 38 Pasho St
- 1 Beech Cir
- 38 Lincoln Cir E
- 11 Cuba St
- 11 Crescent Dr Unit 8
- 7 Longwood Dr Unit 212
