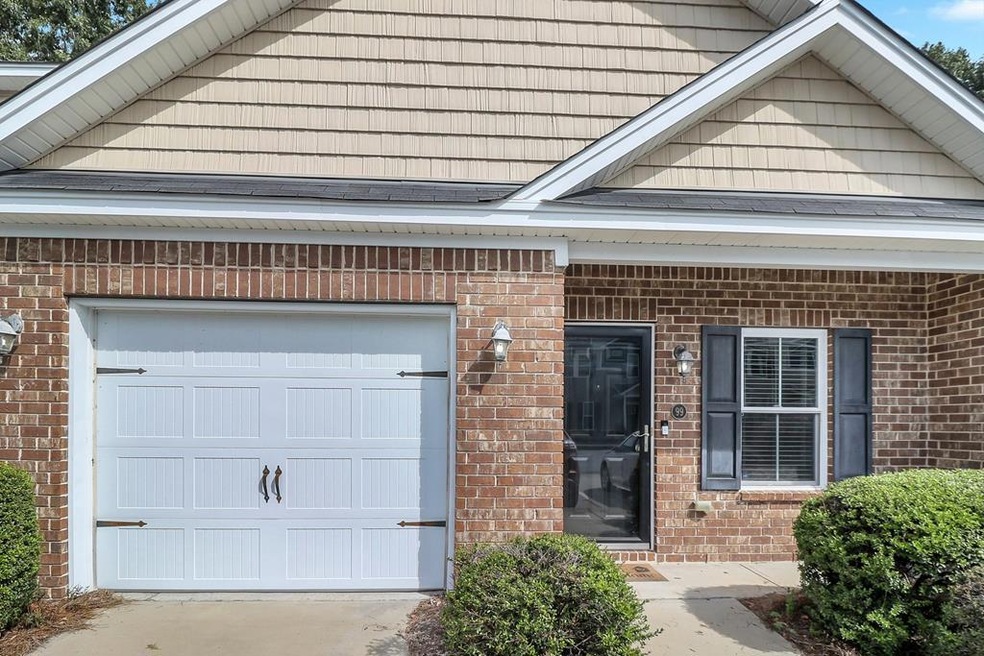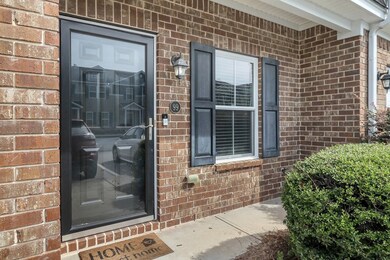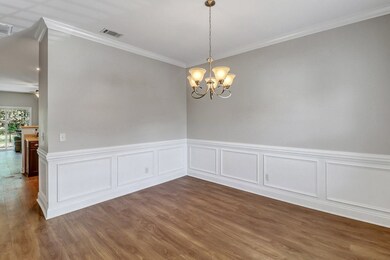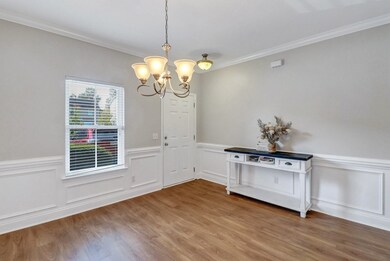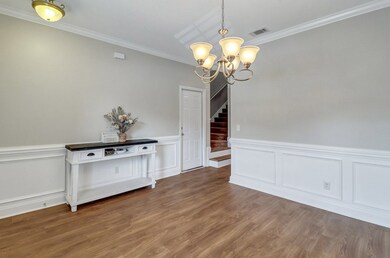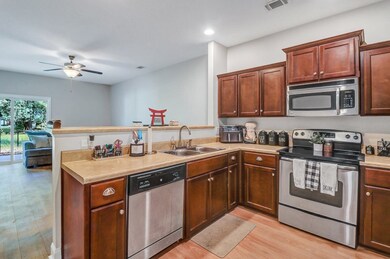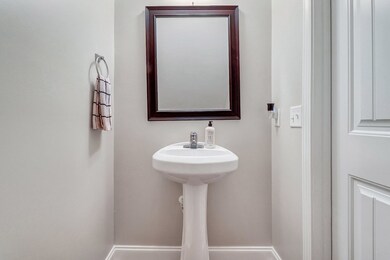
99 Reese Way Savannah, GA 31419
Berwick NeighborhoodHighlights
- Newly Painted Property
- Community Pool
- Formal Dining Room
- Main Floor Primary Bedroom
- Covered patio or porch
- 1 Car Attached Garage
About This Home
As of November 2022Charming Townhome with designated parking. Front Porch Entry, Features include NEW LUXURY PLANK FLOORING IN Living Room, Kitchen, and Dining Room. INTERIOR FRESH PAINT ,Separate Dining Room Chair rail,Wainscoting, Kitchen with Breakfast Bar, Stainless Steel appliances to include NEW S/S REFRIGERATOR WITH FRENCH DOOR, Stove, Dishwasher, Microwave., Pantry, Expresso finish cabinetry, Open to Living Room ,Wood Blinds, Ceiling Fans, Laundry Room upstairs. Downstairs Master Suite with Walk in closet, Bathroom with double sink, Shower, Tub, Half Bath downstairs pedestal sink for guests,Upstairs 2 more Bedrooms walk in closets, Wood Blinds, Hall Bathroom, Linen closet, Vinyl floor, Office/Playroom great for work station or children 's playroom, Upstairs storage area, Spray Foam Insulation, Pull down attic -spray foam insulation, Single Garage, Elec. Opener, Attic-Blown insulation, Water Softener, Back yard Private patio, Very convenient location close to Savannah and schools. THIS WILL NOT LAST LONG!!
Townhouse Details
Home Type
- Townhome
Est. Annual Taxes
- $2,365
Year Built
- 2011
Lot Details
- 1,307 Sq Ft Lot
- Landscaped
Parking
- 1 Car Attached Garage
- Driveway
Home Design
- Newly Painted Property
- Brick or Stone Mason
- Slab Foundation
- Wood Frame Construction
- Shingle Roof
- Shake Siding
- Vinyl Siding
Interior Spaces
- 1,903 Sq Ft Home
- 2-Story Property
- Woodwork
- Wainscoting
- Sheet Rock Walls or Ceilings
- Ceiling Fan
- Double Pane Windows
- Entrance Foyer
- Formal Dining Room
- Washer and Dryer Hookup
- Property Views
Kitchen
- Breakfast Bar
- Electric Range
- Microwave
- Ice Maker
- Dishwasher
Flooring
- Laminate
- Tile
- Vinyl
Bedrooms and Bathrooms
- 3 Bedrooms
- Primary Bedroom on Main
- Walk-In Closet
- Dual Vanity Sinks in Primary Bathroom
- Separate Shower
Home Security
Outdoor Features
- Covered patio or porch
Utilities
- Central Air
- Heat Pump System
- Underground Utilities
- Electric Water Heater
- Cable TV Available
Listing and Financial Details
- Assessor Parcel Number 11008B12077
Community Details
Overview
- Property has a Home Owners Association
- Association fees include ground maintenance, pest control
- Glenwood Grove Subdivision
- The community has rules related to covenants, conditions, and restrictions
Recreation
- Community Pool
Security
- Fire and Smoke Detector
Ownership History
Purchase Details
Home Financials for this Owner
Home Financials are based on the most recent Mortgage that was taken out on this home.Purchase Details
Home Financials for this Owner
Home Financials are based on the most recent Mortgage that was taken out on this home.Purchase Details
Home Financials for this Owner
Home Financials are based on the most recent Mortgage that was taken out on this home.Purchase Details
Similar Homes in Savannah, GA
Home Values in the Area
Average Home Value in this Area
Purchase History
| Date | Type | Sale Price | Title Company |
|---|---|---|---|
| Warranty Deed | $245,000 | -- | |
| Warranty Deed | $166,500 | -- | |
| Warranty Deed | $135,000 | -- | |
| Deed | -- | -- |
Mortgage History
| Date | Status | Loan Amount | Loan Type |
|---|---|---|---|
| Open | $208,250 | New Conventional | |
| Previous Owner | $169,050 | VA | |
| Previous Owner | $147,000 | VA | |
| Previous Owner | $138,413 | VA | |
| Previous Owner | $102,000 | New Conventional |
Property History
| Date | Event | Price | Change | Sq Ft Price |
|---|---|---|---|---|
| 11/17/2022 11/17/22 | Sold | $245,000 | 0.0% | $129 / Sq Ft |
| 10/03/2022 10/03/22 | Pending | -- | -- | -- |
| 09/30/2022 09/30/22 | For Sale | $245,000 | +47.1% | $129 / Sq Ft |
| 10/15/2019 10/15/19 | Sold | $166,500 | +0.4% | $87 / Sq Ft |
| 09/10/2019 09/10/19 | Pending | -- | -- | -- |
| 08/27/2019 08/27/19 | For Sale | $165,900 | -- | $87 / Sq Ft |
Tax History Compared to Growth
Tax History
| Year | Tax Paid | Tax Assessment Tax Assessment Total Assessment is a certain percentage of the fair market value that is determined by local assessors to be the total taxable value of land and additions on the property. | Land | Improvement |
|---|---|---|---|---|
| 2024 | $2,365 | $98,440 | $20,000 | $78,440 |
| 2023 | $1,692 | $86,520 | $11,200 | $75,320 |
| 2022 | $2,205 | $74,960 | $11,200 | $63,760 |
| 2021 | $2,243 | $61,880 | $8,000 | $53,880 |
| 2020 | $2,199 | $58,480 | $8,000 | $50,480 |
| 2019 | $2,199 | $60,280 | $8,000 | $52,280 |
| 2018 | $1,924 | $58,280 | $8,000 | $50,280 |
| 2017 | $1,836 | $58,640 | $8,000 | $50,640 |
| 2016 | $1,836 | $55,120 | $6,000 | $49,120 |
| 2015 | $1,874 | $56,200 | $6,000 | $50,200 |
| 2014 | $2,714 | $55,760 | $0 | $0 |
Agents Affiliated with this Home
-
Elaine Boggs

Seller's Agent in 2022
Elaine Boggs
Boggs Realty
(912) 271-9951
1 in this area
315 Total Sales
-
Cheri Johns
C
Buyer's Agent in 2022
Cheri Johns
Non-Habr Agency
(912) 368-4227
7 in this area
2,726 Total Sales
-
Brooker Forkin

Seller's Agent in 2019
Brooker Forkin
Keller Williams Coastal Area P
(912) 660-9382
5 in this area
208 Total Sales
-
Johnny Odom

Buyer's Agent in 2019
Johnny Odom
ERA Southeast Coastal
(912) 220-2003
65 Total Sales
Map
Source: Hinesville Area Board of REALTORS®
MLS Number: 145444
APN: 11008B12077
- 39 Reese Way
- 47 Reese Way
- 153 Reese Way
- 1 Flint Ct
- 13 Copper Ct
- 18 Travertine Cir
- 19 Travertine Cir
- 103 Travertine Cir
- 5703 Ogeechee Rd
- 107 Overland Trail
- 161 Carlisle Way
- 10 Ledgestone Ln
- 107 Cedarbrook Dr
- 349 Stonebridge Cir
- 122 Carlisle Way
- 214 Holiday Dr
- 214 Carlisle Way
- 817 Granite Ln
- 374 Stonebridge Cir
- 7 River Rock Rd
